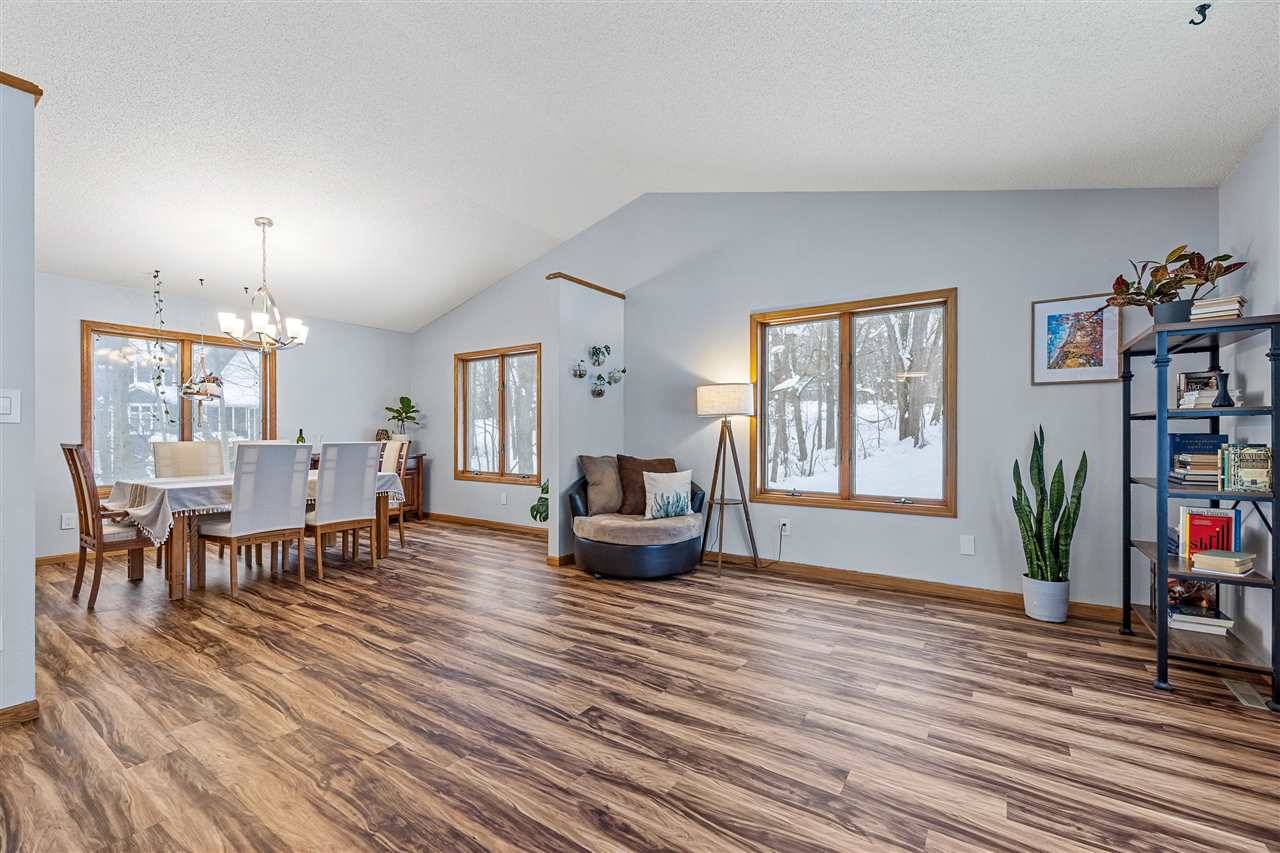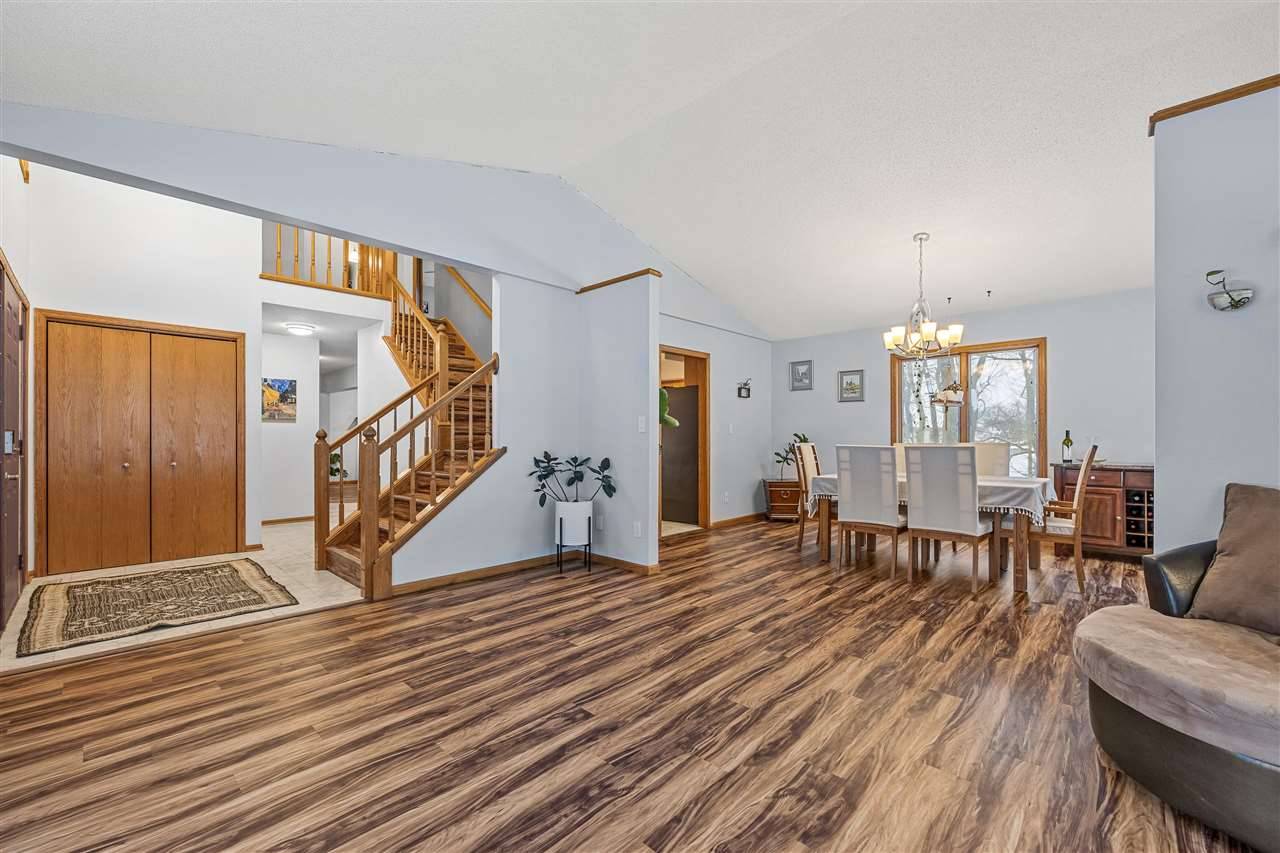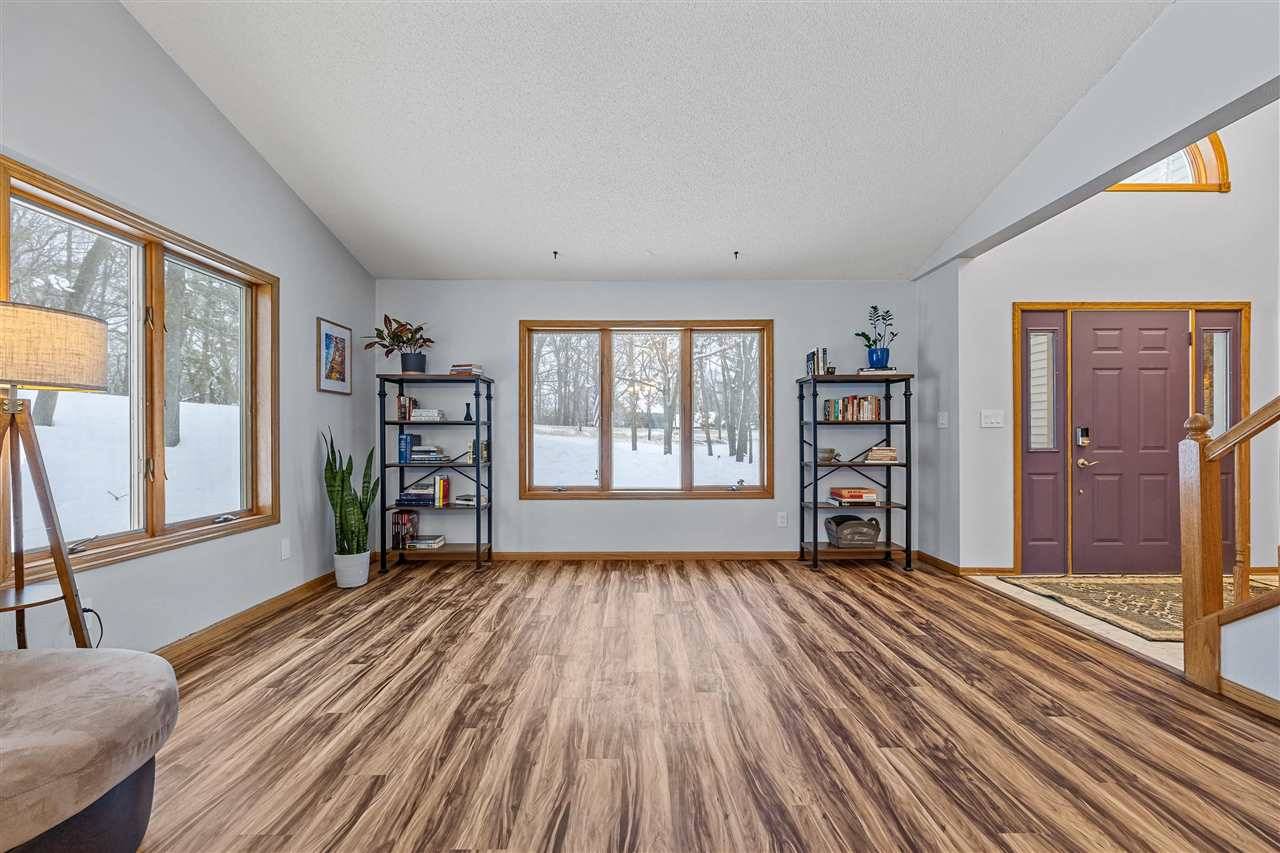$555,000
$569,000
2.5%For more information regarding the value of a property, please contact us for a free consultation.
4 Beds
4 Baths
4,260 SqFt
SOLD DATE : 05/28/2024
Key Details
Sold Price $555,000
Property Type Single Family Home
Sub Type Single Family Residence
Listing Status Sold
Purchase Type For Sale
Square Footage 4,260 sqft
Price per Sqft $130
Subdivision Timber Ridge
MLS Listing ID 202400473
Sold Date 05/28/24
Style Two Stories
Bedrooms 4
Full Baths 3
Half Baths 1
HOA Y/N No
Abv Grd Liv Area 2,976
Year Built 1990
Annual Tax Amount $6,288
Tax Year 2022
Lot Size 1.250 Acres
Acres 1.25
Lot Dimensions irr
Property Sub-Type Single Family Residence
Property Description
Situated on a private, 1.25 acre forested lot just 10 minutes from downtown Iowa City, this 4 BR 3.5 bath home offers wooded views from every window, large open spaces with rooms for every need & want, plus an Elevation Builders, recently finished & lockable lower level that can be used as an income-generating accessory apartment or Air BNB. You will love the two-story foyer, brand new luxury vinyl flooring throughout, main level home office with wood floors & custom built-ins, large, eat-in-kitchen with double oven & island, wood-burning fireplace, enormous sun room/playroom/family room with separate entrance, and formal spaces like a true dining room and living room. Other features include new lighting throughout, new light switches, fresh paint, 2 decks, a game room/workout space, newer refrigerator & washer & dryer. This remarkable & spacious property, close to everything yet private with a country feel & within walking distance to the Iowa River, is ready for new owners to make it their own. NO HOA!
Location
State IA
County Johnson
Zoning res
Direction Dubuque St to Stewart Road. Right on Walnut Ridge. Home is on the right.
Rooms
Basement Finished, Full, Walk Out Access, Daylight
Interior
Interior Features Bookcases, Cable Available, Entrance Foyer, Foyer Two Story, Vaulted Ceilings, Whirlpool, Family Room On Main Level, Bonus Room, Den, Dining Room Separate, Exercise Room, Family Room, Great Room, Library Or Office, Living Room Separate, Recreation Room, Suite Or Apartment, Primary Bath, Breakfast Area, Breakfast Bar, Breakfast Room, Island, Pantry
Heating Natural Gas, Forced Air
Cooling Ceiling Fans, Central Air
Flooring Carpet, Wood, Marble, LVP
Fireplaces Number 1
Fireplaces Type Family Room, Wood Burning
Appliance Cook Top Separate, Dishwasher, Double Oven, Microwave, Wall Oven, Refrigerator, Dryer, Washer
Laundry Laundry Room, Lower Level, In Kitchen, Main Level
Exterior
Exterior Feature Deck
Parking Features Attached Garage
Utilities Available Shared Well, Private Septic, Water Softener Owned, Reverse Osmosis
Total Parking Spaces 2
Building
Lot Description One To Two Acres, Greenbelt, Back Yard, Sloped, Wooded
Structure Type Vinyl,Frame
New Construction No
Schools
Elementary Schools Penn
Middle Schools North Central
High Schools Liberty High School
Others
HOA Fee Include None
Tax ID 0727228002
Acceptable Financing Cash, Conventional
Listing Terms Cash, Conventional
Read Less Info
Want to know what your home might be worth? Contact us for a FREE valuation!

Our team is ready to help you sell your home for the highest possible price ASAP
Bought with Edge Realty Group
"My job is to find and attract mastery-based agents to the office, protect the culture, and make sure everyone is happy! "







