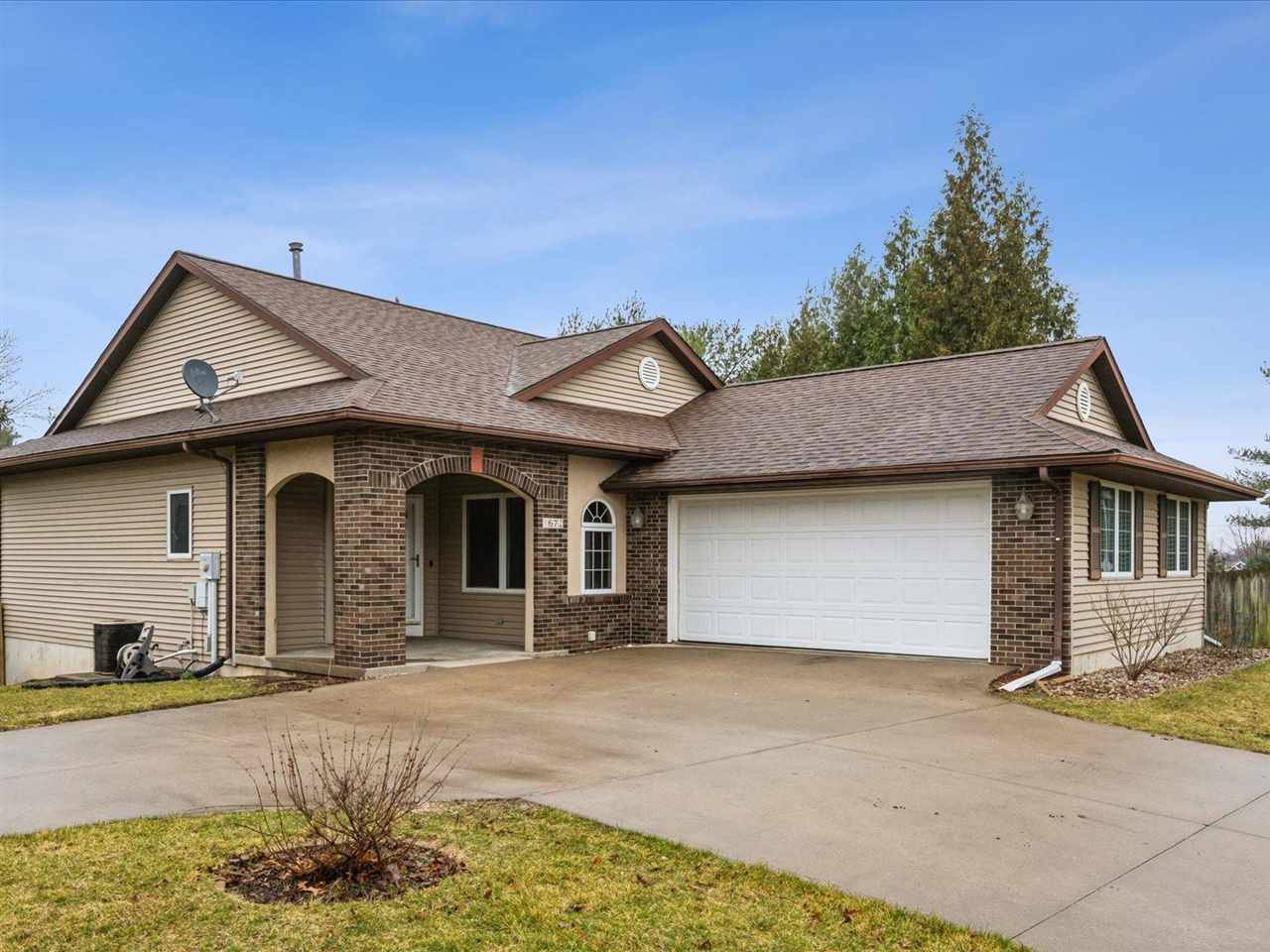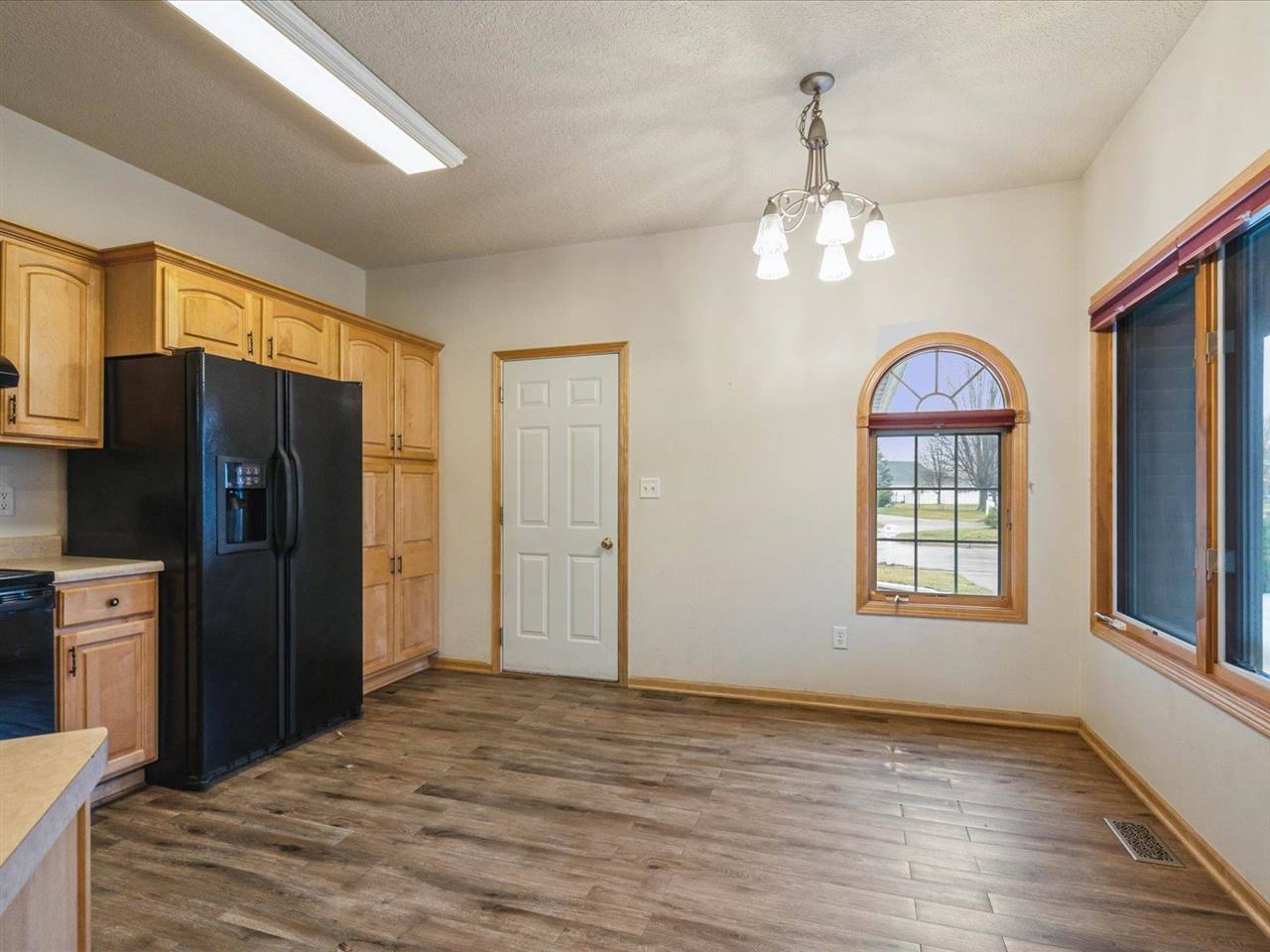$334,000
$339,000
1.5%For more information regarding the value of a property, please contact us for a free consultation.
4 Beds
3 Baths
2,499 SqFt
SOLD DATE : 05/31/2024
Key Details
Sold Price $334,000
Property Type Single Family Home
Sub Type Single Family Residence
Listing Status Sold
Purchase Type For Sale
Square Footage 2,499 sqft
Price per Sqft $133
Subdivision Hollywood Manor
MLS Listing ID 202401325
Sold Date 05/31/24
Style One Story
Bedrooms 4
Full Baths 3
HOA Y/N No
Abv Grd Liv Area 1,349
Year Built 2000
Annual Tax Amount $5,450
Lot Size 0.420 Acres
Acres 0.42
Lot Dimensions Irregular
Property Sub-Type Single Family Residence
Property Description
Breathe a sigh of relief as you are driving down to the end of the cul-de-sac to YOUR home. Pull into your 2 stall attached garage and feel the comfort knowing your vehicle is protected from Iowa's crazy weather. There is also plenty of additional room for storage. Enter into your massive kitchen, created with a chef in mind, offering tons of storage, space for a dining table, and plenty of prep space. You will flow seamlessly into the living space complete with a walkout slider to the fenced backyard where Fido and Rover are already playing. You will love all the natural light this home offers. The primary suite is right off the living room and has a recently updated en suite bath with tiled shower. 2 other bedrooms and another full bath complete the main level. Head downstairs to a MASSIVE rec space, another full bathroom, and another full bedroom. Full daylight windows make this basement not feel so "basement-y". With tons of storage, and being so close to all of Iowa City's best amenities, what else do you need to call this home?
Location
State IA
County Johnson
Zoning Res
Direction Sycamore South Right on Weatherby, right on Nor, Right on Tofting.
Rooms
Basement Concrete, Sump Pump
Interior
Interior Features High Ceilings, Primary On Main Level, Primary Bath, Breakfast Area
Heating Natural Gas, Forced Air
Cooling Central Air
Fireplaces Number 1
Fireplaces Type Family Room, In LL, Factory Built, Gas
Appliance Dishwasher, Range Or Oven, Refrigerator, Dryer, Washer
Laundry Laundry Room, In Basement
Exterior
Exterior Feature Deck, Fenced Yard, Patio
Parking Features Attached Garage
Community Features Sidewalks, Street Lights, Close To School
Utilities Available City Sewer, City Water
Total Parking Spaces 2
Building
Lot Description Less Than Half Acre
Structure Type Partial Brick,Vinyl,Frame
New Construction No
Schools
Elementary Schools Alexander
Middle Schools Northwest
High Schools West
Others
Tax ID 1023302005
Acceptable Financing Cash, Conventional
Listing Terms Cash, Conventional
Read Less Info
Want to know what your home might be worth? Contact us for a FREE valuation!

Our team is ready to help you sell your home for the highest possible price ASAP
Bought with Lepic-Kroeger, REALTORS
"My job is to find and attract mastery-based agents to the office, protect the culture, and make sure everyone is happy! "







