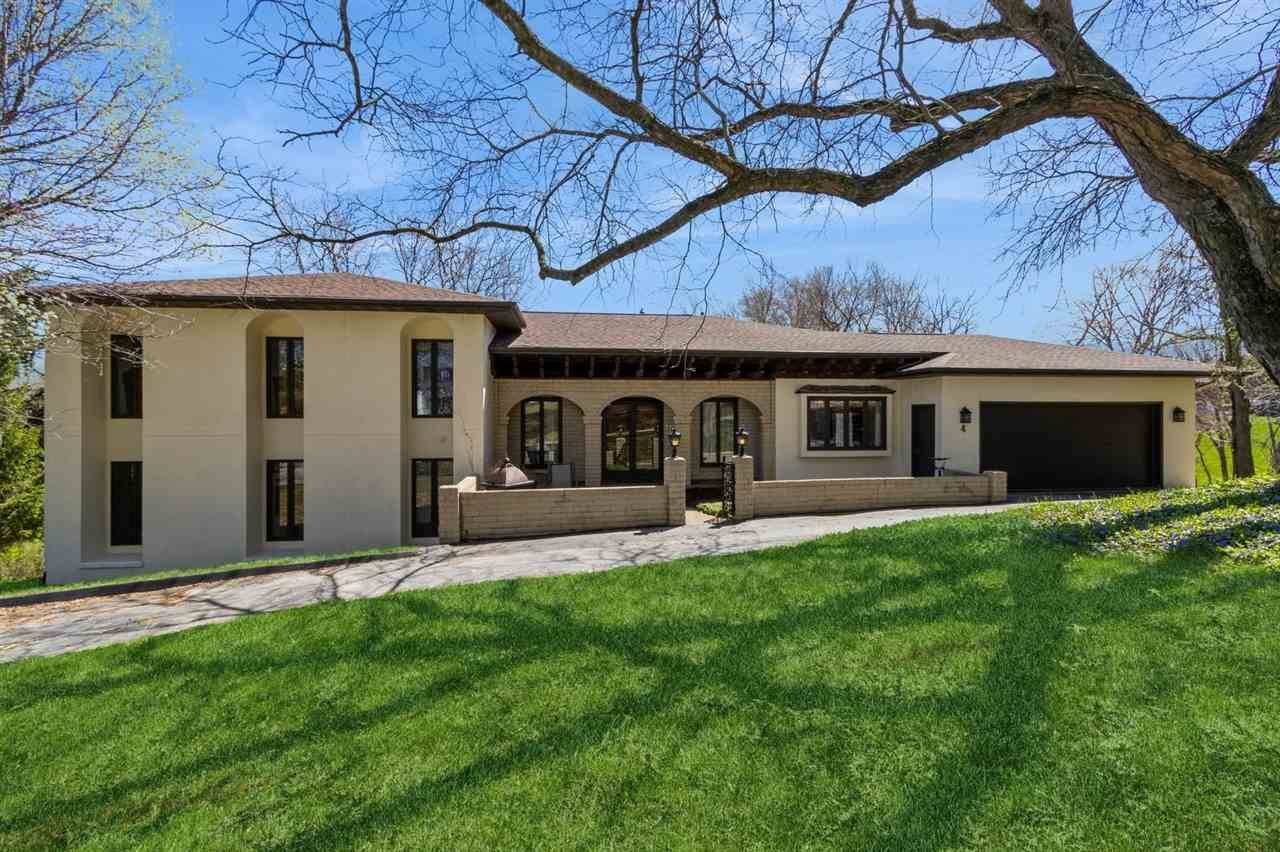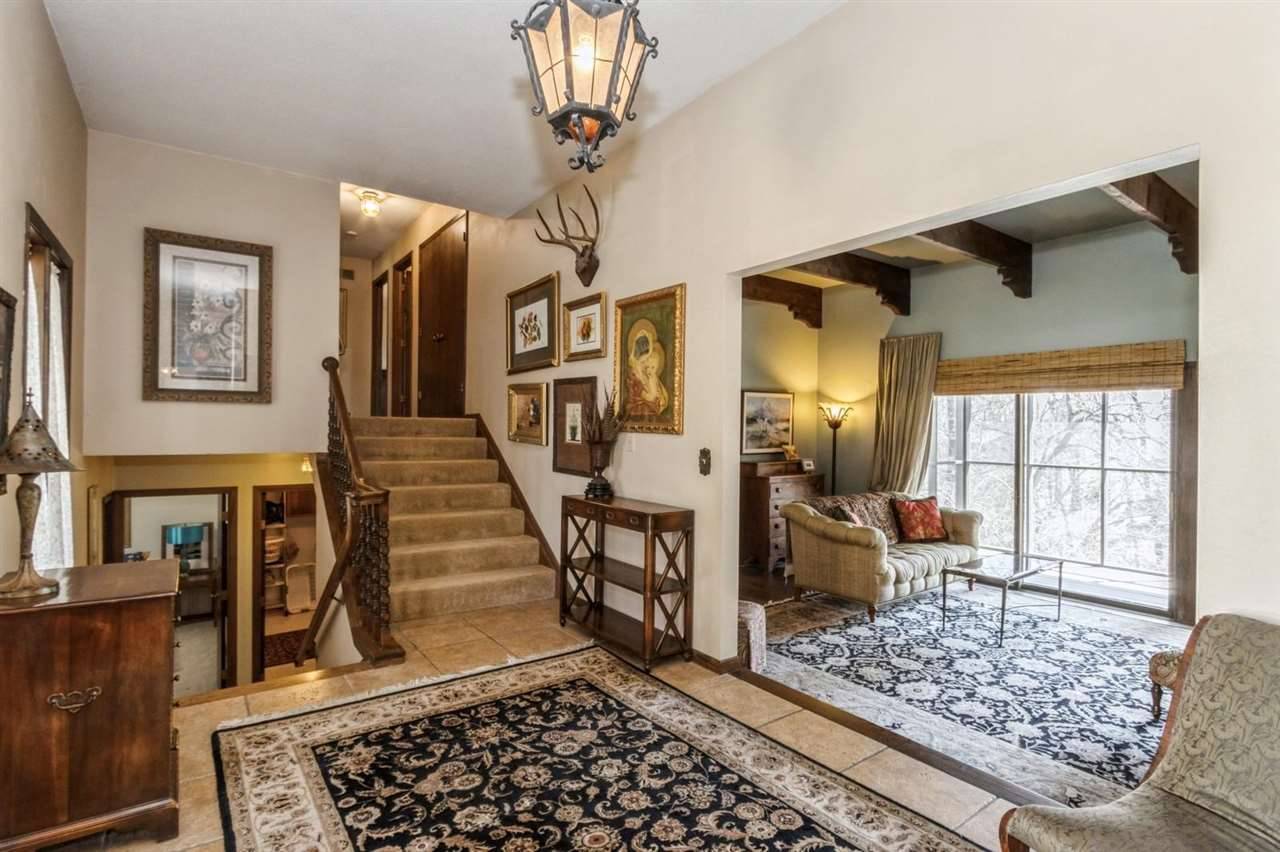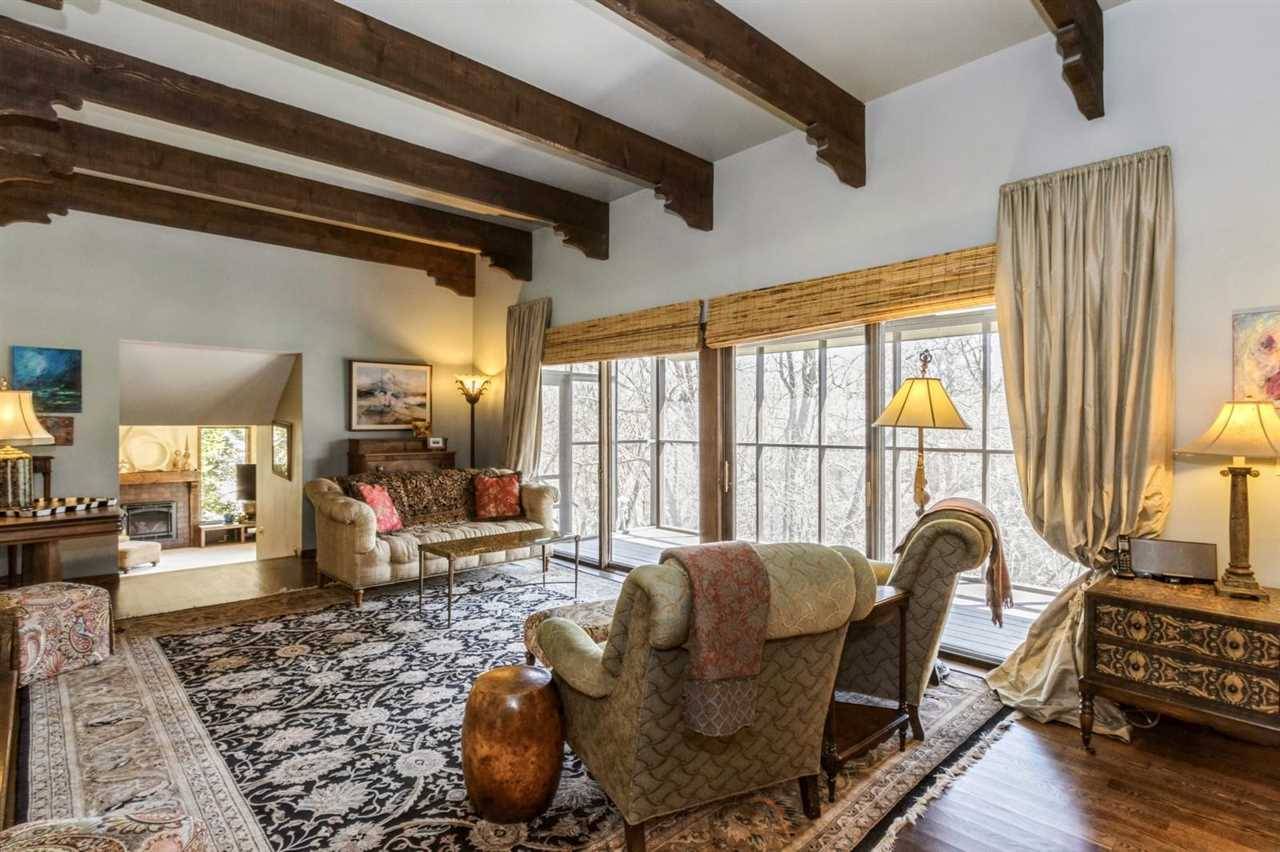$558,000
$575,000
3.0%For more information regarding the value of a property, please contact us for a free consultation.
5 Beds
4 Baths
3,752 SqFt
SOLD DATE : 06/03/2024
Key Details
Sold Price $558,000
Property Type Single Family Home
Sub Type Single Family Residence
Listing Status Sold
Purchase Type For Sale
Square Footage 3,752 sqft
Price per Sqft $148
Subdivision River Heights
MLS Listing ID 202402167
Sold Date 06/03/24
Style Multi Level
Bedrooms 5
Full Baths 3
Half Baths 1
HOA Fees $95/ann
HOA Y/N Yes
Abv Grd Liv Area 2,088
Year Built 1969
Annual Tax Amount $5,270
Tax Year 2022
Lot Size 0.560 Acres
Acres 0.56
Lot Dimensions 134x191x164x152
Property Sub-Type Single Family Residence
Property Description
Remarkable views await in this one of a kind home. Sited on .56 of an acre, this home features a 2022 remodeled kitchen, beamed ceiling in the main living room, with both the dining and living rooms overlooking the wooded ravine. The updated family room also overlooks the ravine, and features a high efficiency gas fireplace and small wet bar area. This home also has a lower level walk out rec area, 5 bedrooms, 3.5 baths, plus an office. The primary ensuite bedroom is large, with a custom designed bath featuring a large soaking tub and a walk in tiled shower. Throughout the home are architectural details custom added by the current owners. Possession available mid-May.
Location
State IA
County Johnson
Zoning Residential
Direction From Iowa City, north on Dubuque St., right on Glenview Knl. From Liberty High, south on Dubuque St., left on Glenview Knl.
Rooms
Basement Finished, Walk Out Access
Interior
Interior Features Bookcases, Cable Available, High Ceilings, Entrance Foyer, Den, Dining Room Separate, Family Room, Library Or Office, Living Room Separate, Primary Bath, Breakfast Area, Island
Heating Electric, Natural Gas, Forced Air
Cooling Ceiling Fans, Central Air
Flooring Carpet, Tile, Wood, LVP
Fireplaces Number 1
Fireplaces Type Family Room, Gas
Appliance Dishwasher, Microwave, Range Or Oven, Refrigerator, Dryer, Washer
Laundry Laundry Room, In Basement
Exterior
Exterior Feature Patio, Screen Porch
Parking Features Attached Garage
Community Features Sidewalks, Street Lights
Utilities Available Shared Well, Private Septic, Water Softener Owned
Total Parking Spaces 2
Building
Lot Description Half To One Acre, Wooded
Structure Type Stucco,Frame
New Construction No
Schools
Elementary Schools Penn
Middle Schools North Central
High Schools Liberty High School
Others
Tax ID 0728155002
Acceptable Financing Cash, Conventional
Listing Terms Cash, Conventional
Read Less Info
Want to know what your home might be worth? Contact us for a FREE valuation!

Our team is ready to help you sell your home for the highest possible price ASAP
Bought with Lepic-Kroeger, REALTORS
"My job is to find and attract mastery-based agents to the office, protect the culture, and make sure everyone is happy! "







