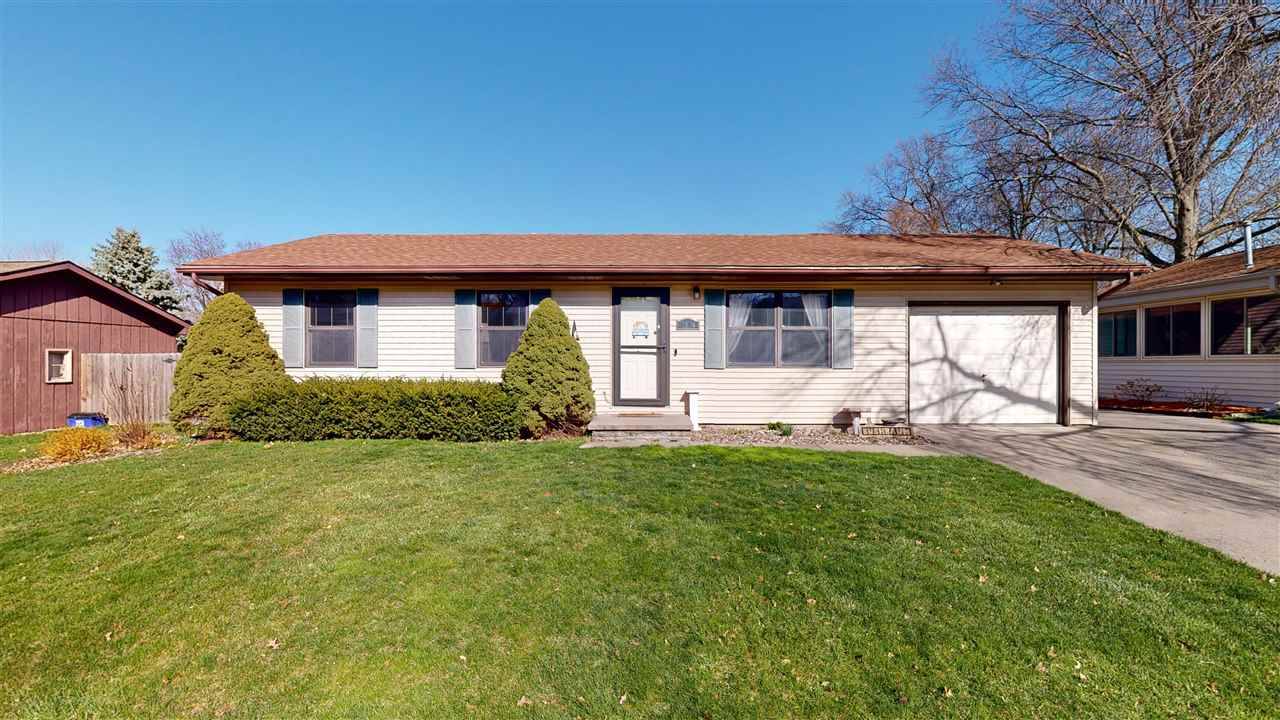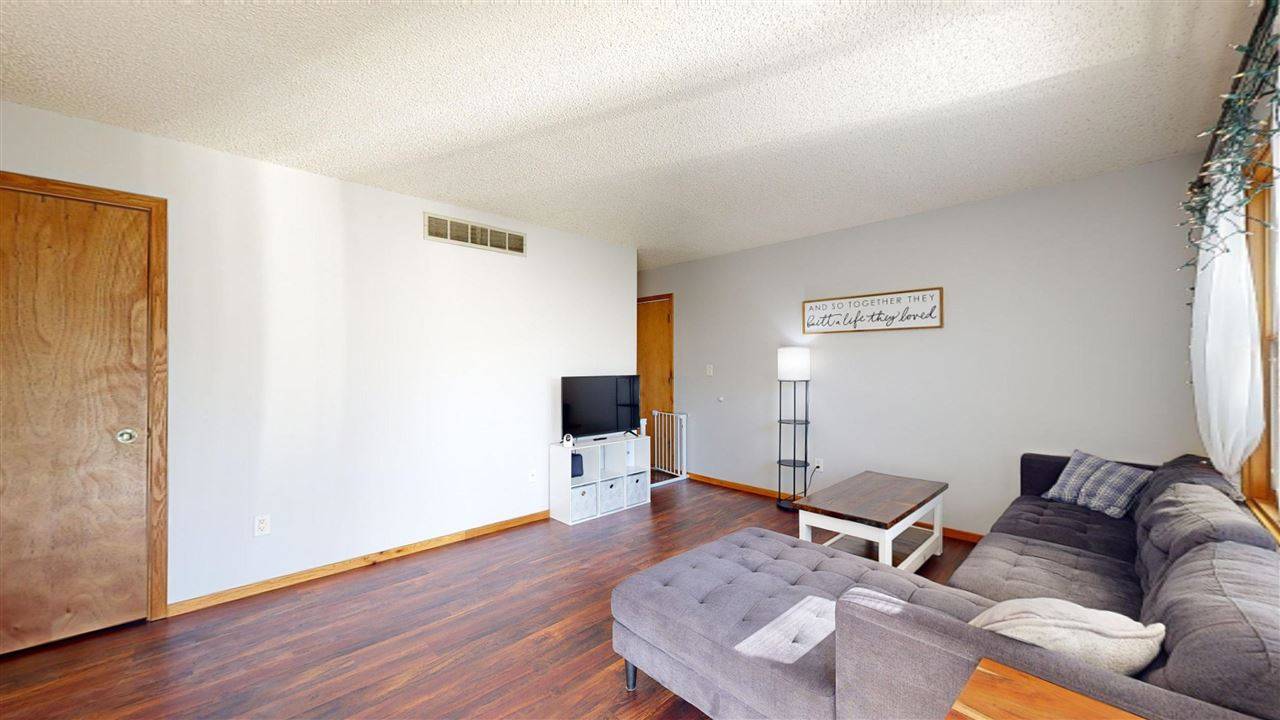$287,000
$289,000
0.7%For more information regarding the value of a property, please contact us for a free consultation.
3 Beds
2 Baths
2,147 SqFt
SOLD DATE : 06/14/2024
Key Details
Sold Price $287,000
Property Type Single Family Home
Sub Type Single Family Residence
Listing Status Sold
Purchase Type For Sale
Square Footage 2,147 sqft
Price per Sqft $133
Subdivision Mount Prospect Addition
MLS Listing ID 202402000
Sold Date 06/14/24
Style One Story
Bedrooms 3
Full Baths 2
HOA Y/N No
Abv Grd Liv Area 1,197
Year Built 1979
Annual Tax Amount $4,720
Tax Year 2022
Lot Size 8,712 Sqft
Acres 0.2
Lot Dimensions 127 x 70
Property Sub-Type Single Family Residence
Property Description
There is more than meets the eye at this surprising southside ranch home, with room for everyone and their hobbies, too! Tons of updates including a new roof in 2016, new sump pump in 2021. Radon mitigation installed in 2021. Durable LVP floors run throughout the home, and the windows have all been upgraded with internal blinds between double panes for tidy and safe shade and privacy when you want it. Three bedrooms are on the main level and are served by the nearby full bathroom with double vanity. The kitchen has stainless steel appliances, upgraded countertops and a breakfast bar along the island. Don't miss the amazing pantry. The kitchen opens up to a generous dining room which then leads out to the inviting deck, partially fenced backyard and garden shed. Finished basement includes a family room, laundry room and an office or non-conforming fourth bedroom. The tandem two-car attached garage enters to the kitchen. There is an enormous detached multi-car garage out back with buried electric. Truly stunning! Whether you want more space to work or play, this house is for you!
Location
State IA
County Johnson
Zoning Residential
Direction Highway 6 to South on Sycamore St, left on Hollywood Blvd, right on Grantwood. House is on the left.
Rooms
Basement Concrete, Sump Pump, Finished, Full, Unfinished
Interior
Interior Features Cable Available, Family Room On Main Level, Dining Room Separate, Exercise Room, Family Room, Living Room Separate, Primary On Main Level, Other, Breakfast Bar, Island, Pantry
Heating Natural Gas, Forced Air, Heated Floor
Cooling Ceiling Fans, Central Air
Flooring Carpet, Tile, LVP, Vinyl
Fireplaces Type None
Window Features Double Pane Windows,Storm Windows
Appliance Dishwasher, Double Oven, Icemaker Line, Microwave, Range Or Oven, Refrigerator, Dryer, Washer
Laundry Laundry Room, In Basement
Exterior
Exterior Feature Deck, Fenced Yard, Garden, Outbuildings, Patio, Shed, Workshop
Parking Features Attached Garage, Detached Carport, Parking Pad, Off Street, On Street, Tandem
Community Features Sidewalks, Street Lights, Close To Shopping, Close To School
Utilities Available City Sewer, City Water, Water Softener Owned
Total Parking Spaces 4
Building
Lot Description Less Than Half Acre, Level, Back Yard
Structure Type Vinyl,Composit,Frame
New Construction No
Schools
Elementary Schools Wood
Middle Schools Southeast
High Schools City
Others
HOA Fee Include None
Tax ID 1023132003
Acceptable Financing Cash, Conventional
Listing Terms Cash, Conventional
Special Listing Condition Standard
Read Less Info
Want to know what your home might be worth? Contact us for a FREE valuation!

Our team is ready to help you sell your home for the highest possible price ASAP
Bought with Blank & McCune Real Estate
"My job is to find and attract mastery-based agents to the office, protect the culture, and make sure everyone is happy! "







