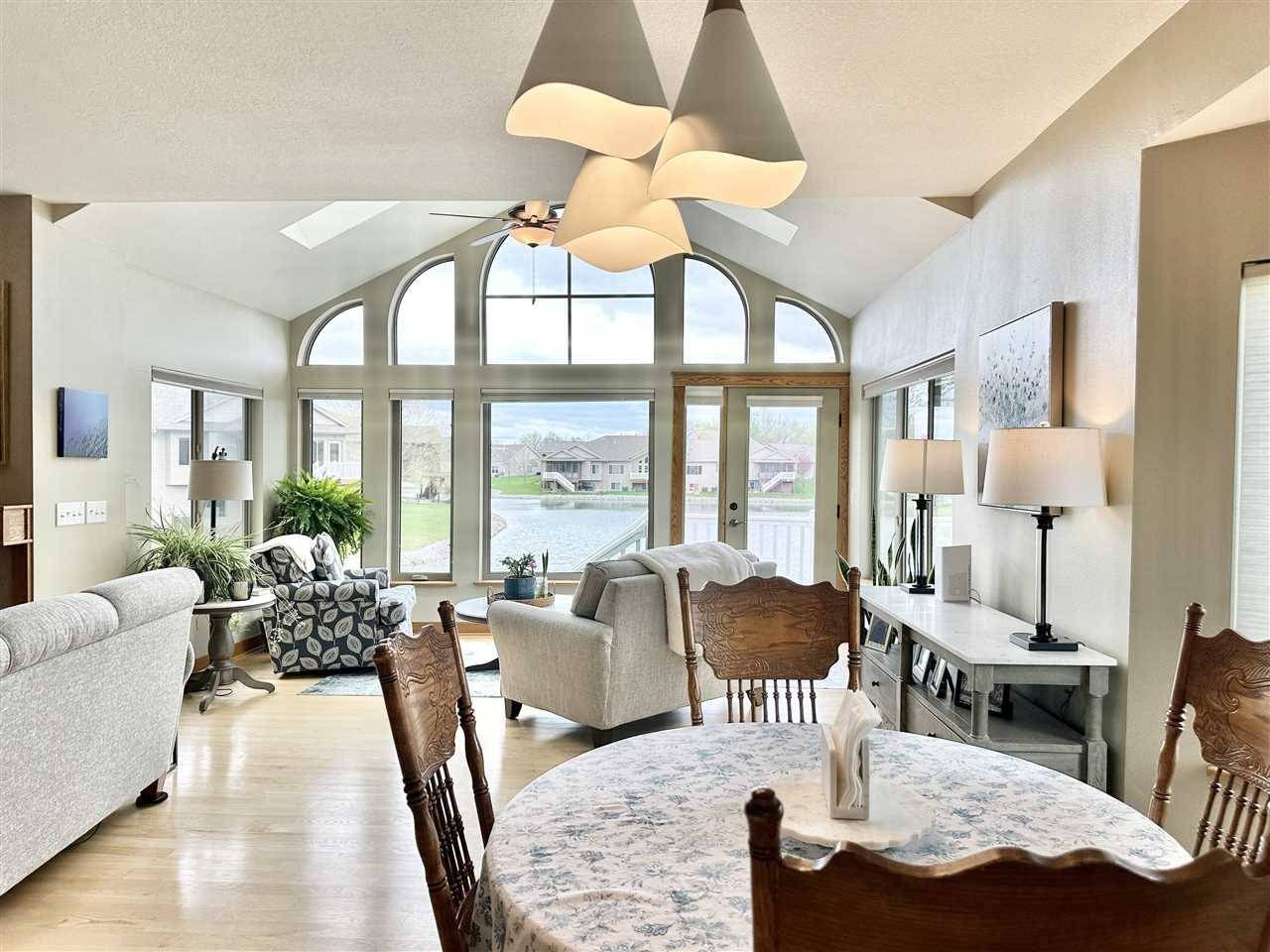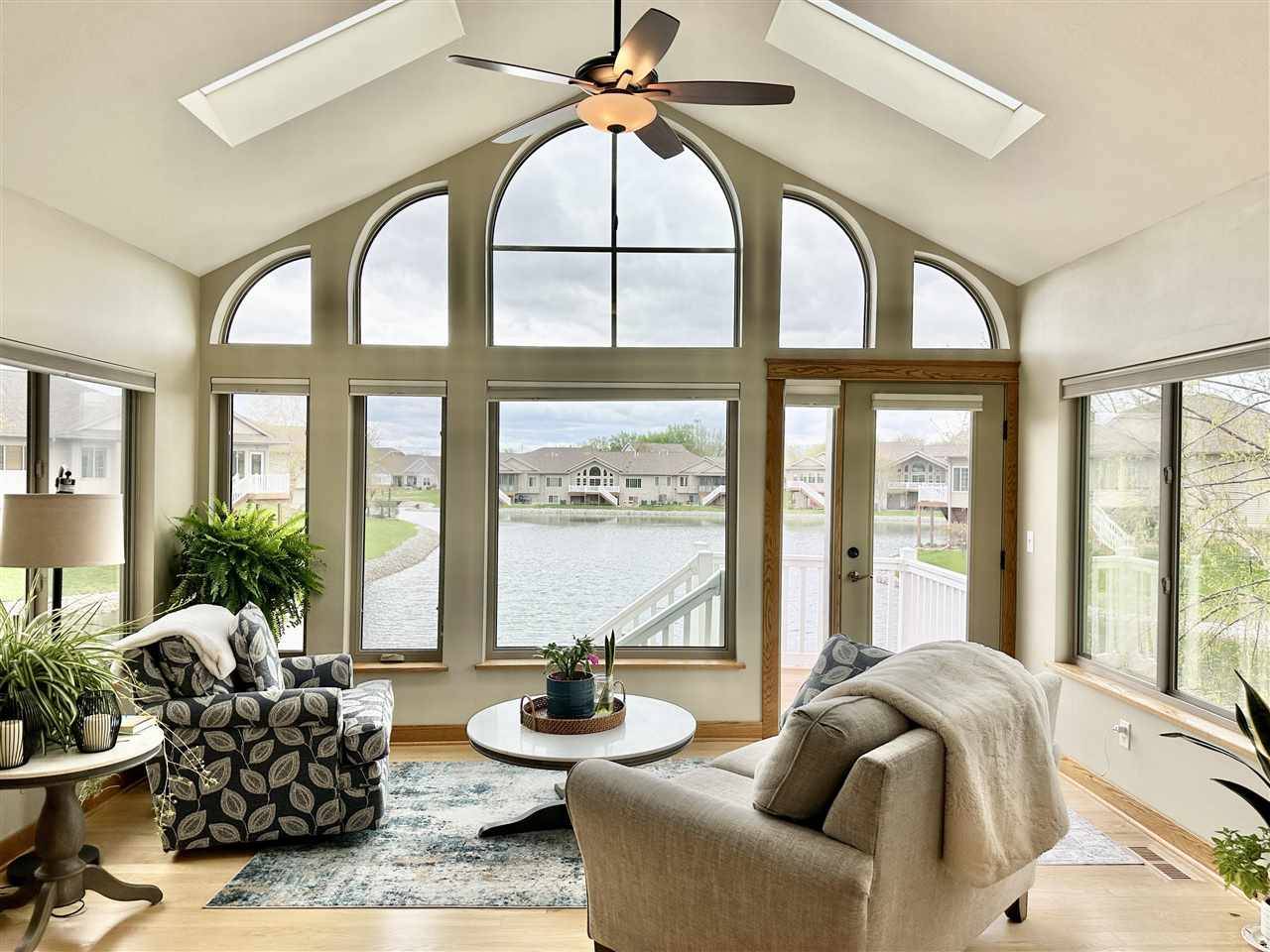$420,000
$425,000
1.2%For more information regarding the value of a property, please contact us for a free consultation.
3 Beds
3 Baths
2,743 SqFt
SOLD DATE : 06/20/2024
Key Details
Sold Price $420,000
Property Type Condo
Sub Type Condominium
Listing Status Sold
Purchase Type For Sale
Square Footage 2,743 sqft
Price per Sqft $153
Subdivision Wellington Condominiums
MLS Listing ID 202402215
Sold Date 06/20/24
Bedrooms 3
Full Baths 3
HOA Fees $200/ann
HOA Y/N Yes
Abv Grd Liv Area 1,771
Year Built 2006
Annual Tax Amount $6,929
Tax Year 2022
Property Sub-Type Condominium
Property Description
Unparalleled lake views in Wellington! The kitchen has been beautifully crafted with granite counters and tile backsplash, beautiful oak cabinetry overlooking an open concept plan with lots of natural light pouring in through large windows in the living, dining, and sunroom areas. Throughout the main living areas, oak floors provide a classic touch, with additional details in oak trim and glass slider pocket doors leading to the den. The primary bedroom features a private suite and walk-in closet. The large walk-out basement offers a large family/rec room, a third bedroom, a full bath, extensive storage space, an added wet bar with granite counters, and additional cabinets for ample storage. Enjoy the amazing sunset views from the patio off the family room on the lower level. This is truly a gem that has been properly cared for. Come take a tour today!
Location
State IA
County Johnson
Zoning Residential
Direction Scott Boulevard to West on Wellington, left on Village Road to Buckingham Place.
Rooms
Basement Sump Pump, Finished, Full, Walk Out Access
Interior
Interior Features High Ceilings, Tray Ceilings, Skylight, Vaulted Ceilings, Den, Family Room, Great Room, Living Room Dining Room Combo, Primary On Main Level, Recreation Room, Solarium, Primary Bath, Zero Step Entry, Breakfast Area, Breakfast Bar, Pantry
Heating Forced Air
Cooling Ceiling Fans, Central Air
Flooring Carpet, Tile, Wood
Fireplaces Number 1
Fireplaces Type Living Room, Gas
Appliance Dishwasher, Microwave, Range Or Oven, Refrigerator, Dryer, Washer
Laundry Laundry Closet, In Kitchen, Main Level
Exterior
Exterior Feature Patio
Parking Features Attached Garage, Guest, Off Street
Community Features Lake, Sidewalks, Street Lights, Close To Shopping, Close To School
Utilities Available City Sewer, City Water
Total Parking Spaces 2
Building
Structure Type Partial Brick,Vinyl,Frame
New Construction No
Schools
Elementary Schools Lucas
Middle Schools Southeast
High Schools City
Others
HOA Fee Include Exterior Maintenance
Tax ID 1013490010
Acceptable Financing Cash, Conventional
Listing Terms Cash, Conventional
Special Listing Condition Standard
Read Less Info
Want to know what your home might be worth? Contact us for a FREE valuation!

Our team is ready to help you sell your home for the highest possible price ASAP
Bought with Lepic-Kroeger, REALTORS
"My job is to find and attract mastery-based agents to the office, protect the culture, and make sure everyone is happy! "







