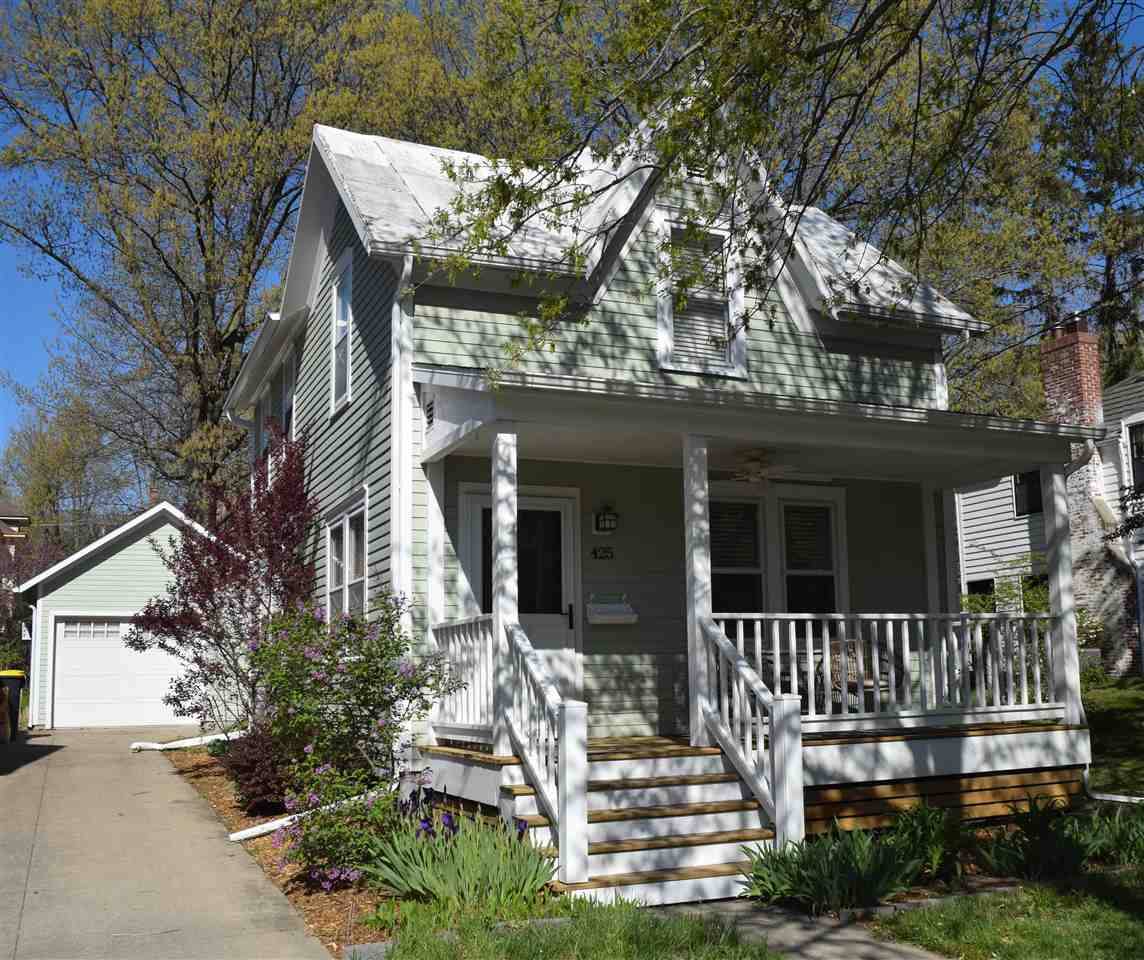$307,000
$307,000
For more information regarding the value of a property, please contact us for a free consultation.
2 Beds
3 Baths
1,453 SqFt
SOLD DATE : 06/24/2024
Key Details
Sold Price $307,000
Property Type Single Family Home
Sub Type Single Family Residence
Listing Status Sold
Purchase Type For Sale
Square Footage 1,453 sqft
Price per Sqft $211
Subdivision Summit Hill Addition
MLS Listing ID 202402330
Sold Date 06/24/24
Style Two Stories
Bedrooms 2
Full Baths 2
Half Baths 1
HOA Y/N No
Abv Grd Liv Area 1,172
Year Built 1900
Annual Tax Amount $5,102
Tax Year 2022
Lot Dimensions 33 x 135
Property Sub-Type Single Family Residence
Property Description
This charming 2 bedroom home (with full, 3/4 and 1/2 bath) has been beautifully maintained and updated. From the welcoming front porch to the deck in the private, lush back yard--this home beckons you. The home's interior features neutral paint, beautiful woodwork, built-in bookcases, hardwood floors and tile throughout; and newer appliances (see list of these and many other improvements in disclosure). Large windows on every floor bring in the sun. Master bedroom has large walk-in closet and built-ins. In sum, this roomy house feels larger than its total 1453 sq ft, including 281 finished sq ft in a partially finished basement. In addition to the lower level 3/4 bath, a large room with window could serve as nonconforming bedroom--or a media room (as it is wired with audio and video cables). Heated and air conditioned garage at the end of the private driveway could become a workshop or an artist's studio. (Beer fridge in garage is negotiable). 2018 New siding installed/painted. Wonderful location--close to downtown and Longfellow elementary school. Don't miss this gem! You've got to see it to believe it!
Location
State IA
County Johnson
Zoning Residential
Direction East on Burlington St., right onto Summit St., left onto Court St., and right onto Clark St.
Rooms
Basement Concrete, See Remarks
Interior
Interior Features Bookcases, Cable Available, Dining Room Separate, Living Room Separate, Other
Cooling Central Air
Flooring Tile, Wood
Fireplaces Type None
Appliance Dishwasher, Range Or Oven, Refrigerator, Dryer, Washer
Laundry In Basement
Exterior
Exterior Feature Deck, Front Porch, Shed
Parking Features Detached Carport, Heated Garage
Community Features Sidewalks, Street Lights, Close To Shopping, Close To School
Utilities Available City Sewer, City Water
Total Parking Spaces 3
Building
Lot Description Less Than Half Acre, Level, Back Yard
Structure Type Wood,Frame
New Construction No
Schools
Elementary Schools Longfellow
Middle Schools Southeast
High Schools City
Others
HOA Fee Include None
Tax ID 1014228001
Acceptable Financing Cash, Conventional
Listing Terms Cash, Conventional
Special Listing Condition Standard
Read Less Info
Want to know what your home might be worth? Contact us for a FREE valuation!

Our team is ready to help you sell your home for the highest possible price ASAP
Bought with Skogman Realty Co.
"My job is to find and attract mastery-based agents to the office, protect the culture, and make sure everyone is happy! "







