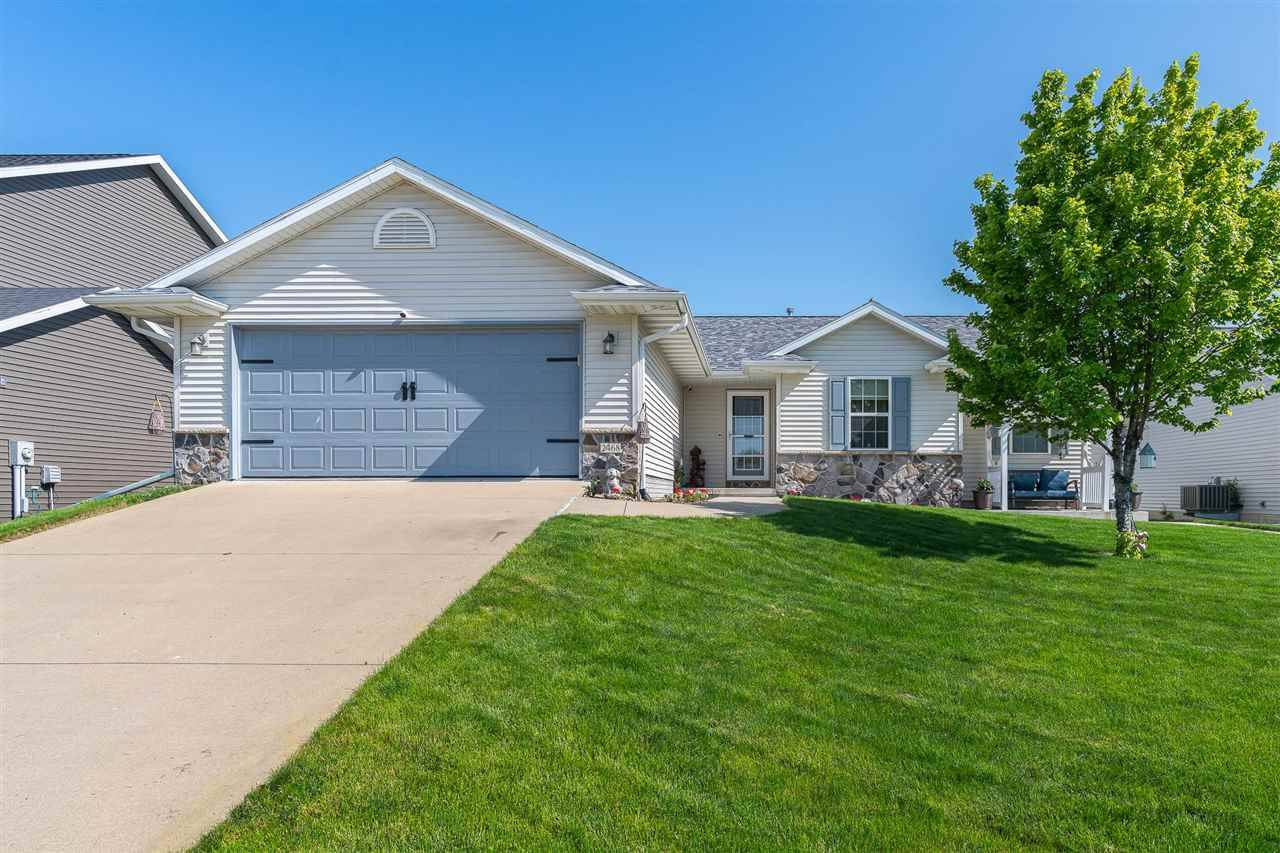$330,000
$330,000
For more information regarding the value of a property, please contact us for a free consultation.
4 Beds
3 Baths
2,243 SqFt
SOLD DATE : 06/28/2024
Key Details
Sold Price $330,000
Property Type Single Family Home
Sub Type Single Family Residence
Listing Status Sold
Purchase Type For Sale
Square Footage 2,243 sqft
Price per Sqft $147
Subdivision Whispering Meadows Sub
MLS Listing ID 202402945
Sold Date 06/28/24
Style One Story
Bedrooms 4
Full Baths 3
HOA Y/N No
Abv Grd Liv Area 1,243
Year Built 2010
Annual Tax Amount $5,160
Tax Year 2022
Lot Size 8,712 Sqft
Acres 0.2
Lot Dimensions 65 front, 65 rear, 137 side
Property Sub-Type Single Family Residence
Property Description
Come see this ranch home with so much to offer!! It has an amazing fenced in back yard and patio for all your family cook outs and gatherings. Patio also includes above ground hot tub and tv stand. More amenities include 10 feet ceilings, functional kitchen with quartz countertops, quality maple cabinetry. The spacious lower family room that comes with a big screen for your future projection tv with surround sound already wired in. This house is just waiting for you to call it HOME!
Location
State IA
County Johnson
Zoning Residential
Direction Lakeside Dr to Nevada Ave. OR Whispering Prairie Ave to Whispering Meadow Dr to Indigo Dr
Rooms
Basement Concrete, Sump Pump, Finished, Full
Interior
Interior Features Cable Available, High Ceilings, Vaulted Ceilings, Whirlpool, Kit Dining Rm Comb
Heating Electric, Natural Gas, Forced Air
Cooling Ceiling Fans, Central Air
Flooring LVP
Fireplaces Type None
Window Features Double Pane Windows
Appliance Dishwasher, Microwave, Range Or Oven, Refrigerator
Laundry Main Level
Exterior
Exterior Feature Fenced Yard, Hot Tub, Patio
Parking Features Attached Garage
Community Features Clubhouse, Sidewalks, Street Lights, Close To School
Utilities Available City Sewer, City Water
Total Parking Spaces 2
Building
Lot Description Less Than Half Acre
Structure Type Stone,Vinyl,Frame
New Construction No
Schools
Elementary Schools Wood
Middle Schools Southeast
High Schools City
Others
HOA Fee Include None
Tax ID 0011-0243-56010
Acceptable Financing Cash, Conventional
Listing Terms Cash, Conventional
Special Listing Condition Standard
Read Less Info
Want to know what your home might be worth? Contact us for a FREE valuation!

Our team is ready to help you sell your home for the highest possible price ASAP
Bought with RE/MAX Concepts
"My job is to find and attract mastery-based agents to the office, protect the culture, and make sure everyone is happy! "







