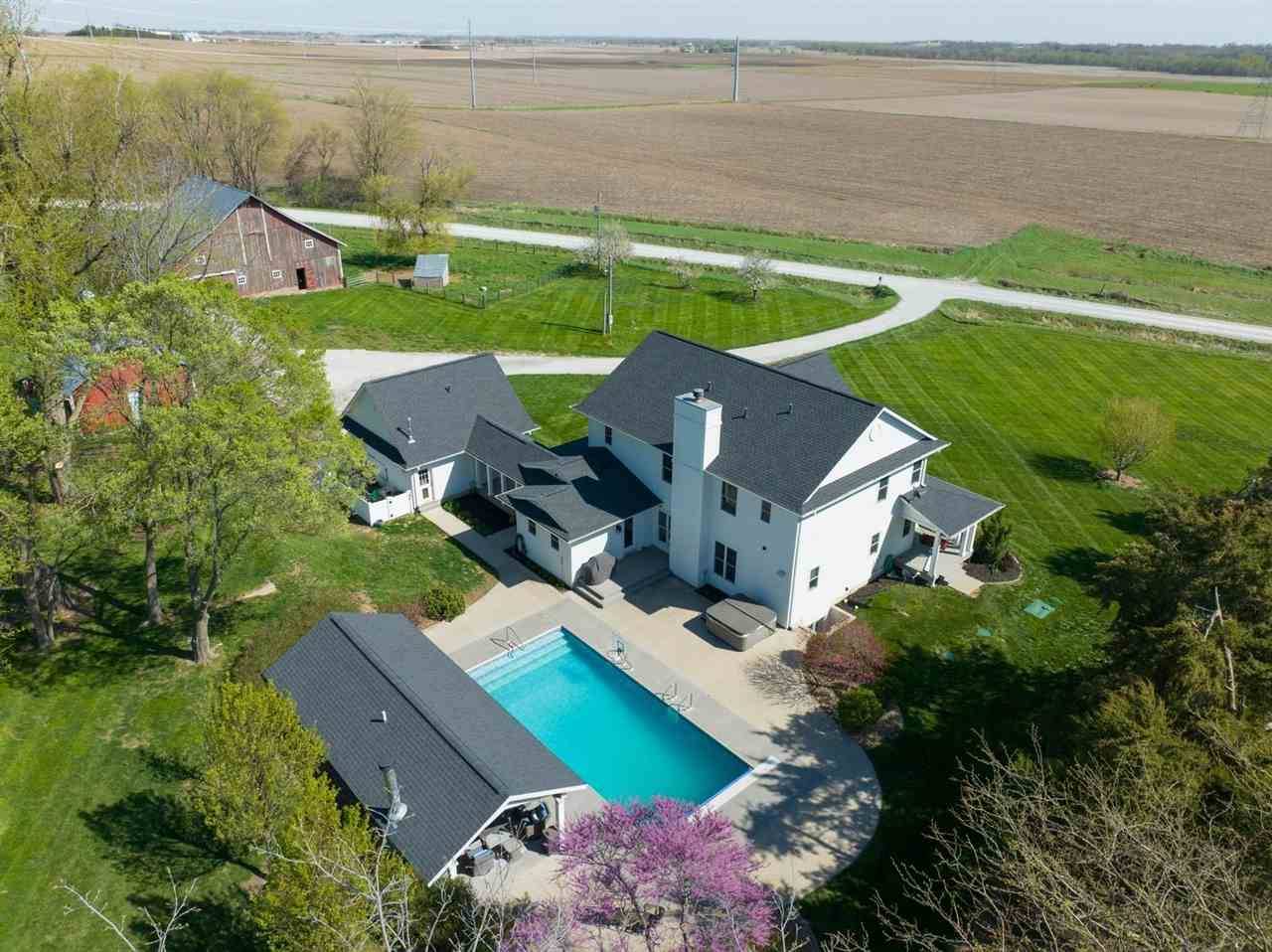$1,450,000
$1,490,000
2.7%For more information regarding the value of a property, please contact us for a free consultation.
5 Beds
6 Baths
3,993 SqFt
SOLD DATE : 07/01/2024
Key Details
Sold Price $1,450,000
Property Type Single Family Home
Sub Type Acreage
Listing Status Sold
Purchase Type For Sale
Square Footage 3,993 sqft
Price per Sqft $363
Subdivision Mellecker Subd Lot 1
MLS Listing ID 202402335
Sold Date 07/01/24
Style Two Stories
Bedrooms 5
Full Baths 5
Half Baths 1
HOA Y/N No
Abv Grd Liv Area 2,888
Year Built 2015
Annual Tax Amount $12,090
Tax Year 2022
Lot Size 3.200 Acres
Acres 3.2
Lot Dimensions 139,392 sf
Property Sub-Type Acreage
Property Description
PREMIER ACREAGE! This rare find sits majestically on 3.2 acres. Custom built by Gary Frakes in 2015, this exquisite 5 Bedroom, 4.5 Bath, 2-Story gracefully bridges the past & present with reclaimed barn board, creating stunning wood floors throughout. The original 1915 farmhouse front door & chicken coop were also preserved, honoring history & adding unique charm to this new build. Relax to stunning sunsets from the wrap around porch & summer days lounging poolside, enjoying the pool house & outdoor fireplace, as well as the added full bath & indoor kitchenette. Need additional space to entertain? The restored, heated barn, with re-enforced floors, provides not only an enormous workshop but also comes with half court basketball, pool table, foosball, ping pong, refrigerator & more! This home's exterior was crafted with Hardie Plank Siding & Anderson Windows, while the interior features are endless with a Chef's kitchen equipped with cast iron farm sink, stainless appliances to include Bertazzoni double-oven gas range with skillet cooktop, spacious work station with second sink, walnut butcher's block, Quartz counters, breakfast island, & walk-in butler pantry with second refrigerator. The main level also boasts a mudroom with guest half bath & secondary laundry, dining room, spacious great room with log fireplace & custom built-ins.
Location
State IA
County Johnson
Zoning Residential
Direction Highway 1 South, 1.3 miles past Hwy 218. Left on Maier Ave, home will be located 1.2 miles on the right.
Rooms
Basement Block, Sump Pump, Finished, Full
Interior
Interior Features Bookcases, High Ceilings, Foyer Two Story, Wet Bar, Exercise Room, Family Room, Living Room Separate, Recreation Room, Stubbed Bath Or Rough In, Primary Bath, Island, Pantry, Kit Dining Rm Comb
Heating Radiant, Geothermal
Cooling Ceiling Fans, Dual
Flooring Carpet, Tile, Wood
Fireplaces Number 2
Fireplaces Type Living Room, Other, Wood Burning
Window Features Double Pane Windows
Appliance Dishwasher, Double Oven, Icemaker Line, Indoor Grill, Microwave, Range Or Oven, Refrigerator, Central Vacuum, Dryer, Washer
Laundry Laundry Room, Main Level, Upper Level
Exterior
Exterior Feature Barn, Hot Tub, Outbuildings, Pool House, Pool, Workshop
Parking Features Heated Garage, Tandem
Community Features Pool
Utilities Available Private Water, Private Septic, Water Softener Owned, Reverse Osmosis
Total Parking Spaces 4
Building
Lot Description Two To Five Acres, Open Lot
Structure Type Cement Board,Composit,Frame
New Construction No
Schools
Elementary Schools Weber
Middle Schools Northwest
High Schools West
Others
Tax ID 1031252001
Acceptable Financing Cash, Conventional
Listing Terms Cash, Conventional
Special Listing Condition Standard
Read Less Info
Want to know what your home might be worth? Contact us for a FREE valuation!

Our team is ready to help you sell your home for the highest possible price ASAP
Bought with Urban Acres Real Estate
"My job is to find and attract mastery-based agents to the office, protect the culture, and make sure everyone is happy! "







