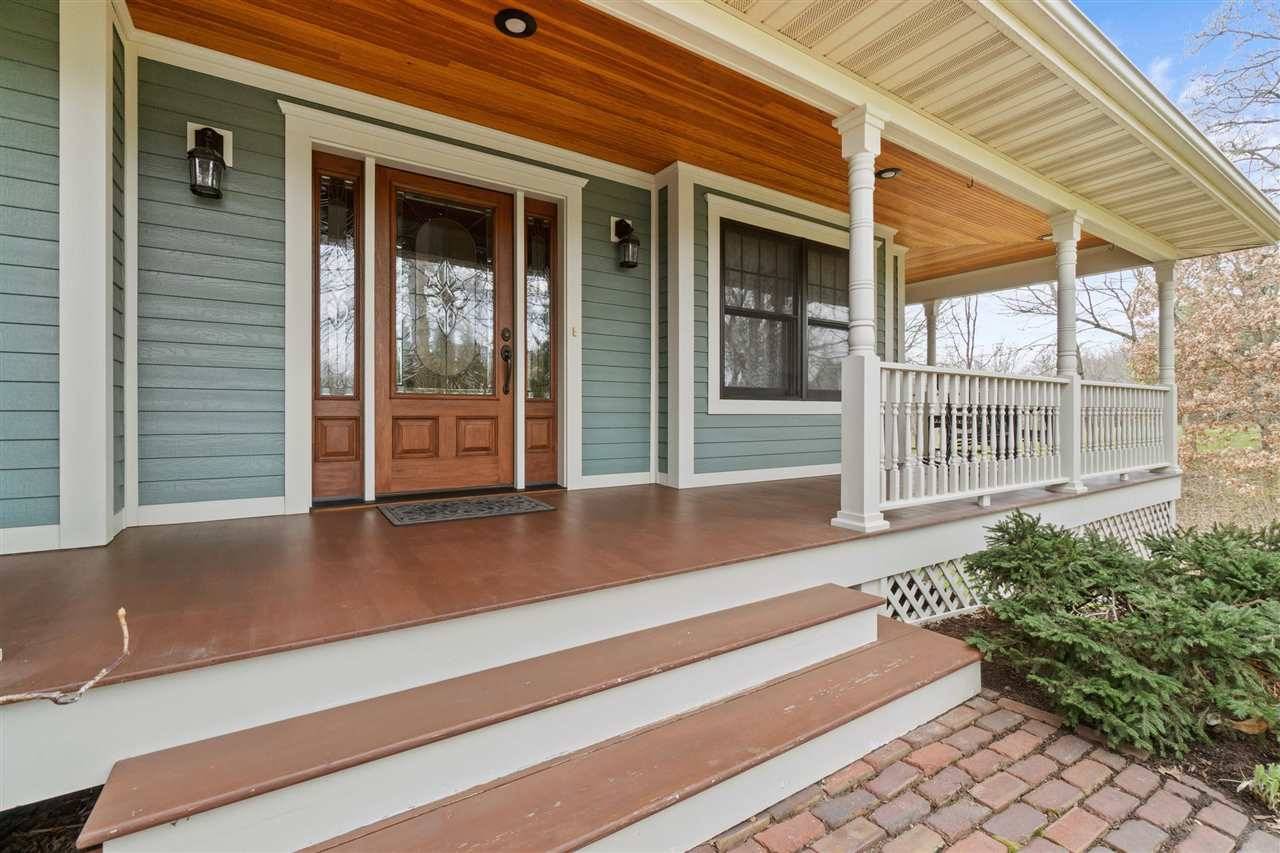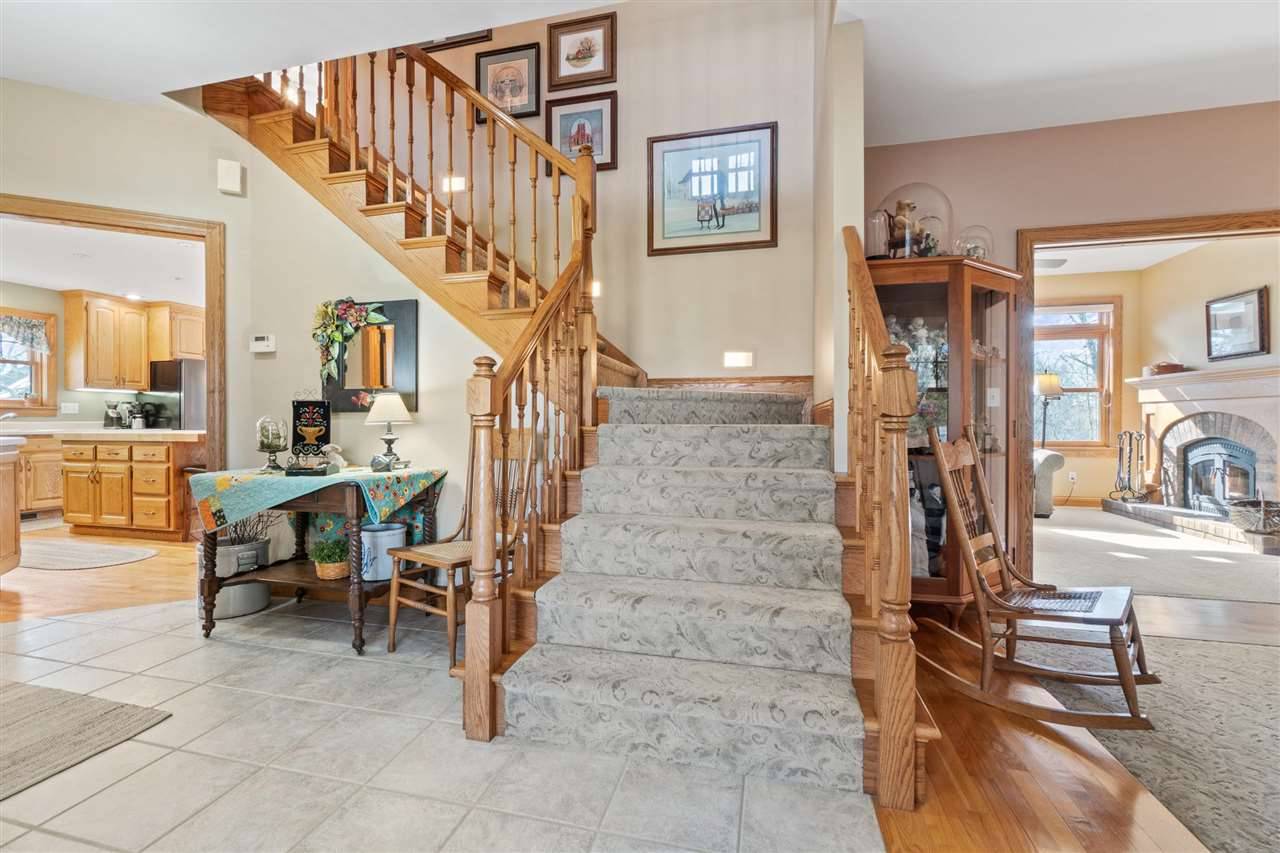$900,000
$900,000
For more information regarding the value of a property, please contact us for a free consultation.
4 Beds
4 Baths
3,175 SqFt
SOLD DATE : 07/01/2024
Key Details
Sold Price $900,000
Property Type Single Family Home
Sub Type Single Family Residence
Listing Status Sold
Purchase Type For Sale
Square Footage 3,175 sqft
Price per Sqft $283
Subdivision Woodland Ridge Part 1
MLS Listing ID 202401975
Sold Date 07/01/24
Style Two Stories
Bedrooms 4
Full Baths 3
Half Baths 1
HOA Fees $91/ann
HOA Y/N Yes
Abv Grd Liv Area 2,575
Year Built 1998
Annual Tax Amount $7,380
Tax Year 2022
Lot Size 1.360 Acres
Acres 1.36
Lot Dimensions Irreg
Property Sub-Type Single Family Residence
Property Description
This quality, craftsman 2-story home has been meticulously cared for & offers an extensive list of updates & amenities. Situated on a generous 1.36-acre lot, this property provides ample space for outdoor activities, gardening, or simply enjoying nature. The well-designed layout ensures a seamless flow between the living, dining, & kitchen areas, perfect for entertaining guests or everyday living. The kitchen features ample storage with quality cabinetry & newer stainless steel appliances. The main level also offers a ½ bath & the laundry room with sink. Upstairs you'll find 3 bedrooms plus a large hobby room above the garage & full hall bath. The spacious primary suite offers 2 closets & bathroom with shower, tub & dual vanities. The walkout lower level offers an additional living space, 4th bedroom & 3rd full bath, plus a garden garage with sink & access to the huge storage area! The detached garage not only offers space for vehicles but also a finished room above & a workshop area below, ideal for DIY enthusiasts or hobbyists. In 2018, the sellers completed a whole exterior remodel of the house & garage consisting of new LP Smart Side siding, Azek trim, roof, windows, gutters & knotty pine ceilings on the front porch. Whether it's enjoying a coffee on the front porch or hosting a BBQ in the backyard, this property offers a serene outdoor retreat for relaxation & recreation.
Location
State IA
County Johnson
Zoning Residential
Direction From Highway 1, South on Mormon Trek Blvd, South on Dane Rd, East on Meadowview Ln, house is on the right.
Rooms
Basement Finished, Full, Walk Out Access
Interior
Interior Features Bookcases, High Ceilings, Entrance Foyer, Whirlpool, Family Room On Main Level, Bonus Room, Loft, Recreation Room, Other, Primary Bath, Breakfast Area, Island, Pantry
Heating Natural Gas, Solar, Forced Air, Heated Floor
Cooling Central Air, Dual
Flooring Carpet, Tile, Wood
Fireplaces Number 1
Fireplaces Type Living Room, Wood Burning
Appliance Dishwasher, Microwave, Range Or Oven, Refrigerator
Laundry Laundry Room, Lower Level, Main Level
Exterior
Exterior Feature Deck, Garden, Patio, Front Porch, Screen Porch, Shed, Workshop
Parking Features Attached Garage, Detached Carport, Heated Garage
Community Features Street Lights
Utilities Available City Water, Private Septic, Water Softener Owned
Total Parking Spaces 4
Building
Lot Description One To Two Acres, Back Yard, Wooded
Structure Type Composit,Other,Frame
New Construction No
Schools
Elementary Schools Weber
Middle Schools Northwest
High Schools West
Others
HOA Fee Include Building Liability Insurance,Street Maintenance,Water
Tax ID 1028376003
Acceptable Financing Cash, Conventional
Listing Terms Cash, Conventional
Special Listing Condition Standard
Read Less Info
Want to know what your home might be worth? Contact us for a FREE valuation!

Our team is ready to help you sell your home for the highest possible price ASAP
Bought with Lepic-Kroeger, REALTORS
"My job is to find and attract mastery-based agents to the office, protect the culture, and make sure everyone is happy! "







