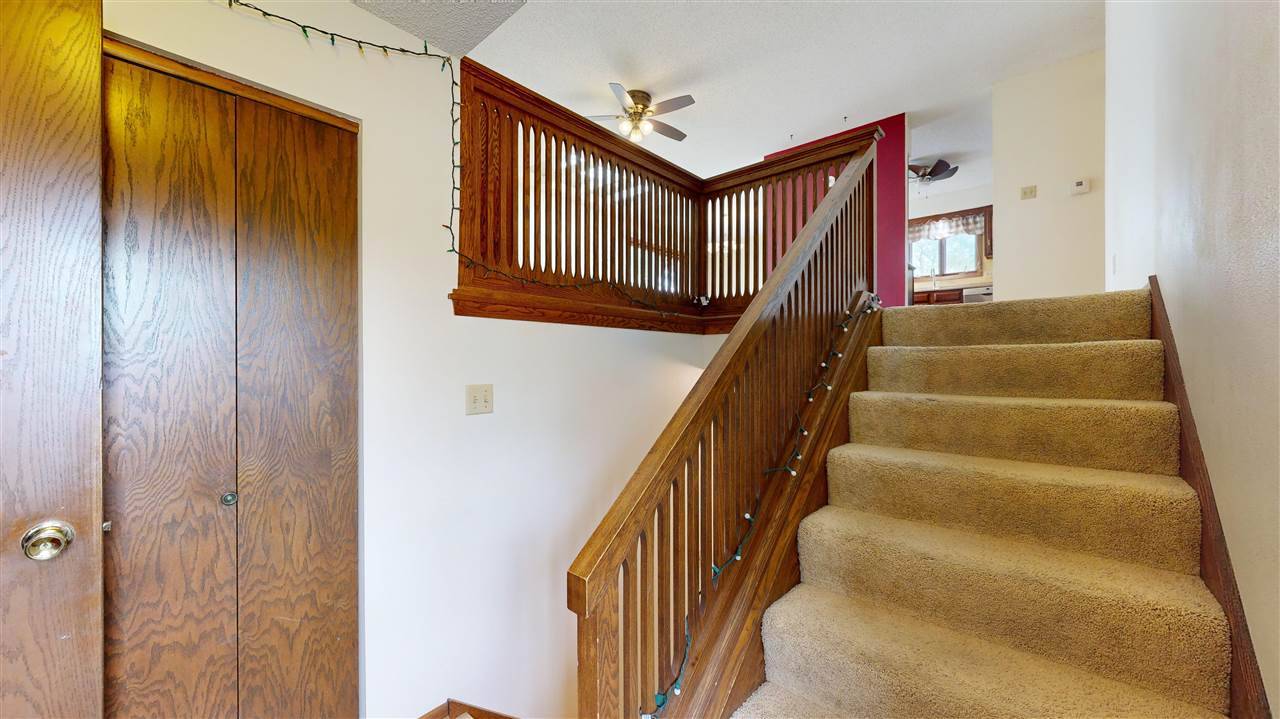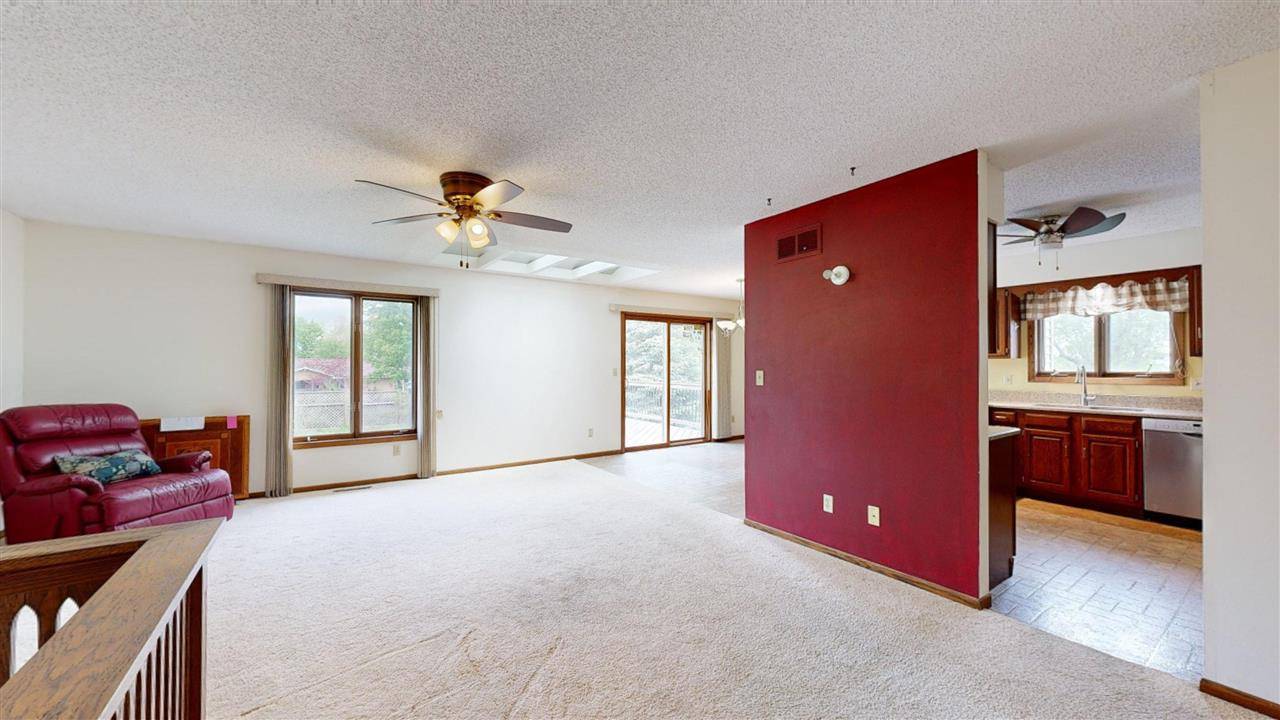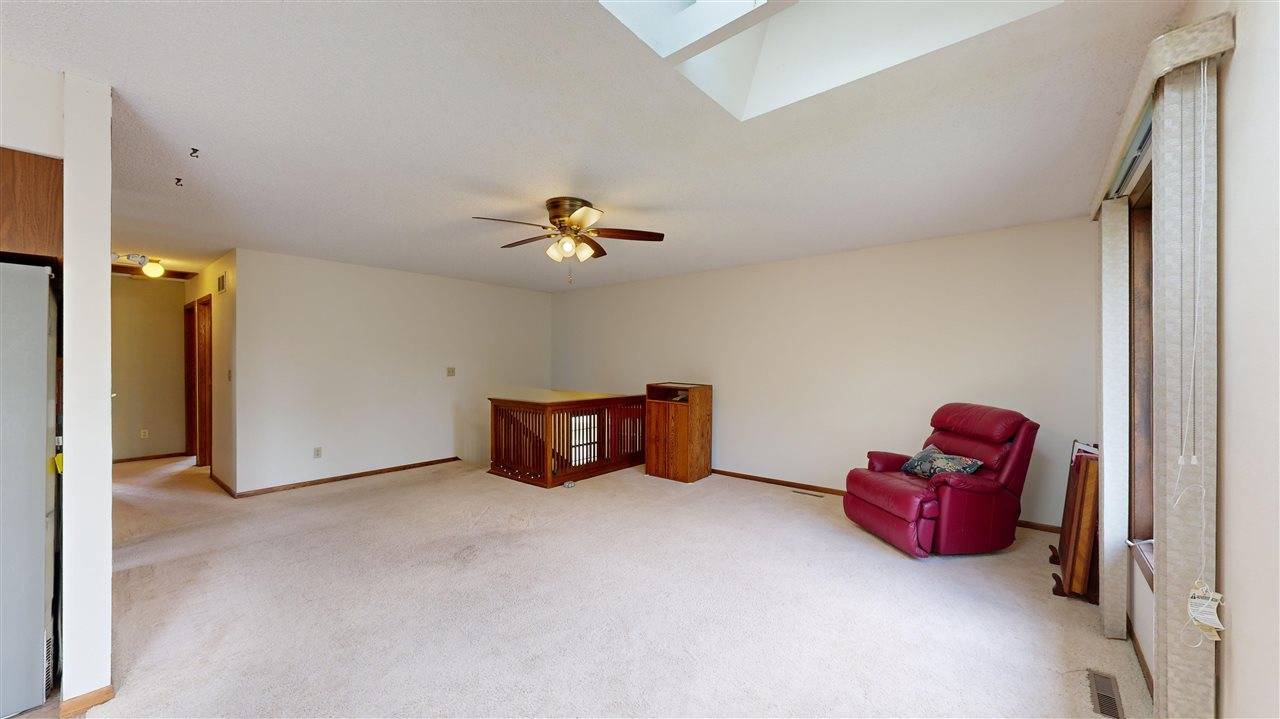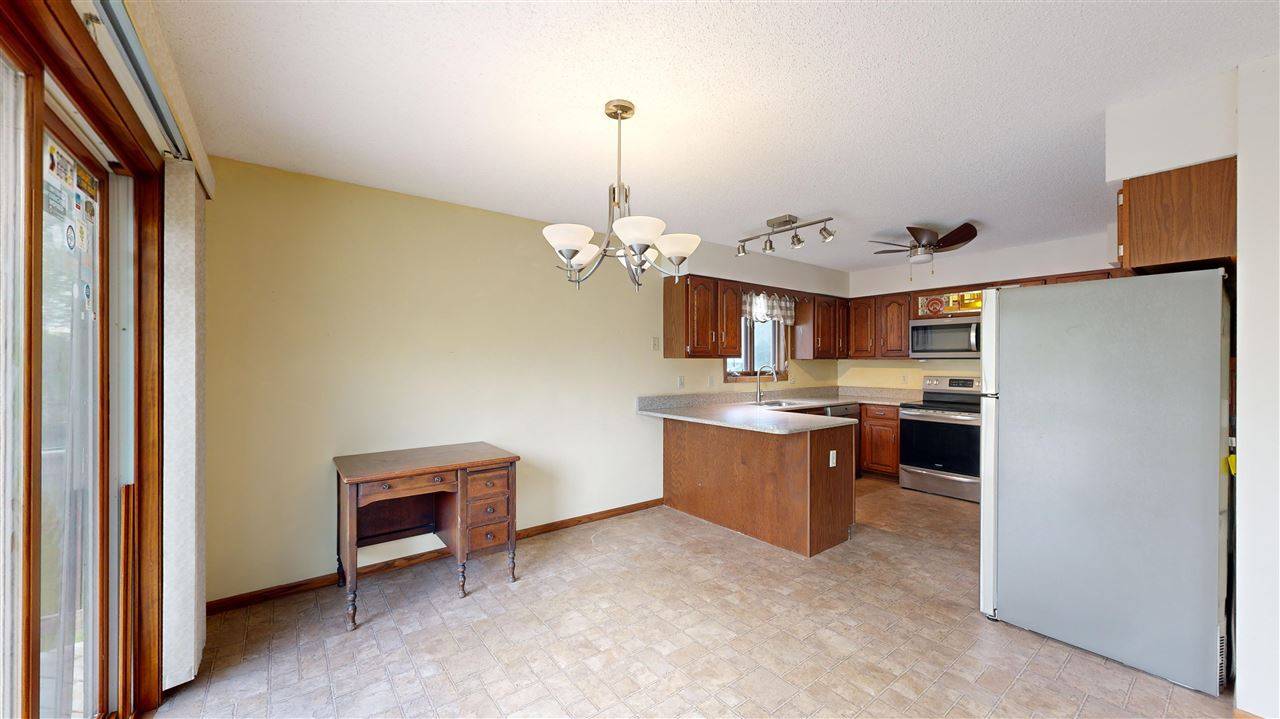$272,500
$280,000
2.7%For more information regarding the value of a property, please contact us for a free consultation.
3 Beds
2 Baths
2,452 SqFt
SOLD DATE : 06/12/2024
Key Details
Sold Price $272,500
Property Type Single Family Home
Sub Type Single Family Residence
Listing Status Sold
Purchase Type For Sale
Square Footage 2,452 sqft
Price per Sqft $111
Subdivision Mount Prospect Addition
MLS Listing ID 202402671
Sold Date 06/12/24
Style Split
Bedrooms 3
Full Baths 2
HOA Y/N No
Abv Grd Liv Area 1,226
Year Built 1983
Annual Tax Amount $5,842
Tax Year 2022
Lot Size 10,018 Sqft
Acres 0.23
Lot Dimensions 71 x 139
Property Sub-Type Single Family Residence
Property Description
A split-foyer with endless potential. Welcome to this 3 bed, 2 bath home on the southeast side of Iowa City! From the front foyer, walk upstairs and enjoy the large living room & dining room with bright skylights. From the dining room walk out to a beautiful deck with stairs to the backyard & gardens. The kitchen features quartz countertops, stainless steel appliances, and a lovely stained glass detailing above the microwave. Down the hall are two large bedrooms and a spacious full bath with a soaking tub and walk-in shower. The lower level is full of natural light and has a huge family room with a cozy wood-burning brick fireplace surrounded by built-in shelves and cabinets. Down the hall, you'll also find a third spacious bedroom, second bathroom, and large laundry room. Storage and space are in abundance throughout the home. The attached oversized two-car garage has a workshop nook. This home has solar power.
Location
State IA
County Johnson
Zoning Residential
Direction Highway 6 to south on Sycamore Street, left on Hollywood Boulevard, right on Delwood. House is on the left.
Rooms
Basement Concrete, Sump Pump, Finished, Full, Daylight
Interior
Interior Features Entrance Foyer, Skylight, Vaulted Ceilings, Whirlpool, Family Room On Main Level, Bonus Room, Living Room Dining Room Combo, Breakfast Bar, Kit Dining Rm Comb
Heating Natural Gas, Solar, Forced Air
Cooling Ceiling Fans, Central Air
Flooring Carpet, LVP, Vinyl
Fireplaces Number 1
Fireplaces Type Family Room, In LL, Factory Built, Wood Burning
Window Features Double Pane Windows,Storm Windows
Appliance Dishwasher, Microwave, Range Or Oven, Refrigerator, Dryer, Washer
Laundry Laundry Room, In Basement
Exterior
Exterior Feature Deck, Garden
Parking Features Attached Garage, Off Street, On Street
Community Features Sidewalks, Street Lights, Close To Shopping, Close To School
Utilities Available City Sewer, City Water
Total Parking Spaces 2
Building
Lot Description Less Than Half Acre, Level
Structure Type Vinyl,Composit,Frame
New Construction No
Schools
Elementary Schools Wood
Middle Schools Southeast
High Schools City
Others
HOA Fee Include None
Tax ID 1023129009
Acceptable Financing Cash, Conventional
Listing Terms Cash, Conventional
Special Listing Condition Standard
Read Less Info
Want to know what your home might be worth? Contact us for a FREE valuation!

Our team is ready to help you sell your home for the highest possible price ASAP
Bought with Edge Realty Group
"My job is to find and attract mastery-based agents to the office, protect the culture, and make sure everyone is happy! "







