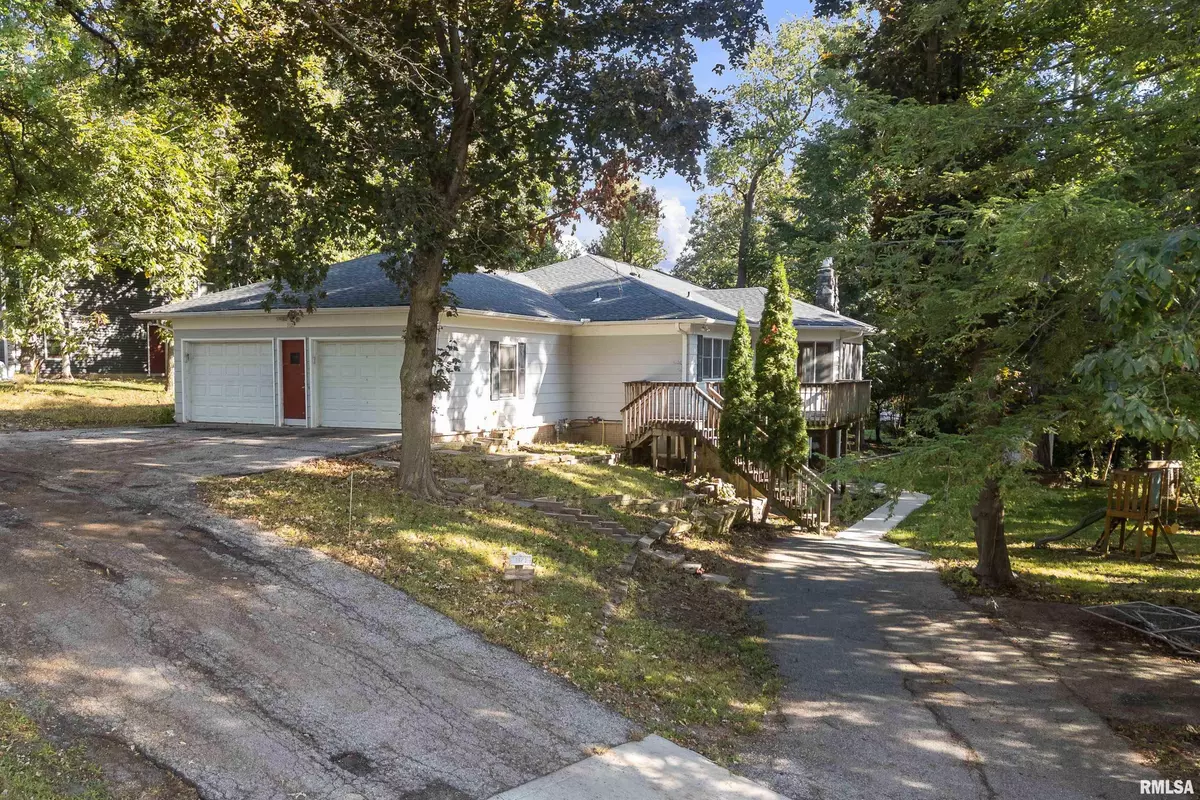
5 Beds
4 Baths
4,804 SqFt
5 Beds
4 Baths
4,804 SqFt
Key Details
Property Type Single Family Home
Sub Type Single Family Residence
Listing Status Active Under Contract
Purchase Type For Sale
Square Footage 4,804 sqft
Price per Sqft $50
Subdivision Chestnut Park
MLS Listing ID QC4267753
Style Ranch
Bedrooms 5
Full Baths 3
Half Baths 1
Year Built 1967
Annual Tax Amount $4,316
Tax Year 2024
Lot Size 0.440 Acres
Acres 0.44
Lot Dimensions 131xx92x170x170
Property Sub-Type Single Family Residence
Source rmlsa
Property Description
Location
State IA
County Clinton
Area Qcara Area
Direction Exit Bluff and go west. On the south side of 2nd Avenue S
Rooms
Basement Egress Window(s), Finished, Full, Walk-Out Access
Kitchen Dining Formal
Interior
Interior Features Ceiling Fan(s)
Heating Heating Systems - 2+, Forced Air, Gas Water Heater
Cooling Central Air
Fireplaces Number 2
Fireplaces Type Gas Log
Fireplace Y
Appliance Dishwasher, Range
Exterior
Garage Spaces 2.0
View true
Roof Type Shingle
Street Surface Paved,Private Road
Garage 1
Building
Lot Description Corner Lot, Sloped
Faces Exit Bluff and go west. On the south side of 2nd Avenue S
Water Public, Public Sewer
Architectural Style Ranch
Structure Type Vinyl Siding
New Construction false
Schools
High Schools Clinton High
Others
Tax ID 8010390000
GET MORE INFORMATION

Team Leader | License ID: S6239700 | 47516300
+1(563) 505-1806 | kylerobinson@epique.me







