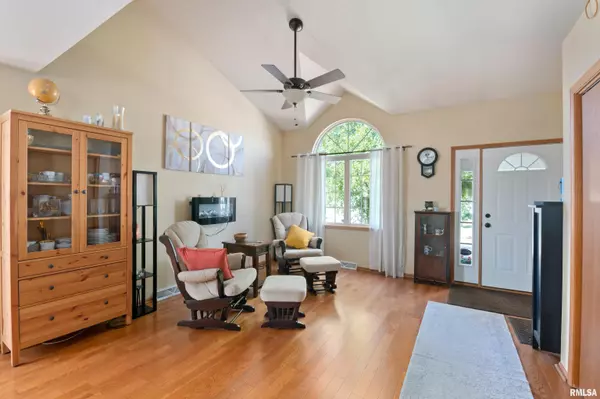$237,000
$249,000
4.8%For more information regarding the value of a property, please contact us for a free consultation.
4 Beds
4 Baths
2,396 SqFt
SOLD DATE : 11/18/2022
Key Details
Sold Price $237,000
Property Type Single Family Home
Sub Type Single Family Residence
Listing Status Sold
Purchase Type For Sale
Square Footage 2,396 sqft
Price per Sqft $98
Subdivision Heartland Village Of Colona
MLS Listing ID QC4237264
Sold Date 11/18/22
Style Quad-Level/4-Level
Bedrooms 4
Full Baths 3
Half Baths 1
Year Built 1999
Annual Tax Amount $4,745
Tax Year 2021
Lot Dimensions 65x121
Property Sub-Type Single Family Residence
Source rmlsa
Property Description
This delightful four bed, three and a half bath home with 4th non-conforming bedroom, and two-car attached garage equipped a security system is waiting to be yours. Living room with vaulted ceiling flows into the dining room with a bay window. Bright and cheery eat-in kitchen features oak cabinets with above cabinet storage, under cabinet lighting, and new pull-out shelving on the lowers (2017). Remodeled Kitchen(2020) also includes a center island. Upstairs a spacious master bedroom with 11' x 5' walk-in closet and full bath awaits. Master bath includes a linen cupboard, oversized vanity, and a stunning custom medicine cabinet. Two guest bedrooms and a full guest bath can also be found here. On the lower level, you'll discover a spacious family room with new carpeting (2018), Heat and Glo gas fireplace, and a walk-out to the deck with built-in bench and 21' round heated above ground pool. Also on the lower level is a powder room and laundry room.
Location
State IL
County Henry
Area Qcara Area
Zoning Residential
Direction From Poppy Garden Road go north on Briargate Drive to the home
Rooms
Basement Partially Finished
Kitchen Dining Informal, Dining/Living Combo, Eat-In Kitchen, Island
Interior
Interior Features Blinds, Ceiling Fan(s), Vaulted Ceiling(s), Window Treatments
Heating Gas, Forced Air, Central
Fireplaces Number 1
Fireplaces Type Family Room, Gas Log
Fireplace Y
Appliance Disposal, Hood/Fan, Water Softener Owned
Exterior
Exterior Feature Deck, Fenced Yard, Patio, Pool Above Ground, Shed(s)
Garage Spaces 2.0
View true
Roof Type Shingle
Street Surface Paved
Garage 1
Building
Lot Description Level
Faces From Poppy Garden Road go north on Briargate Drive to the home
Water Public Sewer, Public, Sump Pump
Architectural Style Quad-Level/4-Level
Structure Type Brick Partial, Vinyl Siding
New Construction false
Schools
High Schools Geneseo High School
Others
Tax ID 06-12-432-009
Read Less Info
Want to know what your home might be worth? Contact us for a FREE valuation!

Our team is ready to help you sell your home for the highest possible price ASAP

"My job is to find and attract mastery-based agents to the office, protect the culture, and make sure everyone is happy! "







