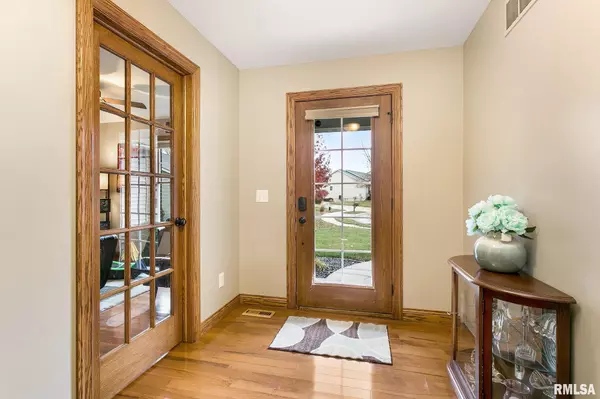$330,000
$345,000
4.3%For more information regarding the value of a property, please contact us for a free consultation.
4 Beds
4 Baths
2,361 SqFt
SOLD DATE : 01/27/2023
Key Details
Sold Price $330,000
Property Type Single Family Home
Sub Type Single Family Residence
Listing Status Sold
Purchase Type For Sale
Square Footage 2,361 sqft
Price per Sqft $139
Subdivision Pine Grove
MLS Listing ID QC4238219
Sold Date 01/27/23
Style Two Story
Bedrooms 4
Full Baths 3
Half Baths 1
HOA Fees $120
Year Built 2010
Annual Tax Amount $5,628
Tax Year 2021
Lot Size 0.320 Acres
Acres 0.32
Lot Dimensions 88.90x156.00
Property Sub-Type Single Family Residence
Source rmlsa
Property Description
Great opportunity to own this well maintained 4 bdrm, 3.5 bath, 2 car home! Located on a cul-d-sac close to so many Davenport amenities. Enter from the covered front porch to a welcoming foyer & front office. Gather & entertain in the spacious kitchen & dining combo with ample maple cabinetry & solid surface counter tops including breakfast bar, pantry & SS appliances. Sliding glass door gives you access to the outdoor deck overlooking the beautiful concrete & stone block patio w/built-in firepit & tree-lined ravine. Cozy up to the fireplace in adjoining living room in the cooler weather. This home features 2 bedroom en-suites! Upper level with laundry room & 3 bedrooms...one is en-suite with dble vanity, walk-in shower & walk-in closet. The 2nd en-suite with walk-in shower, walk-in closet & 2nd laundry for convenience is located in finished walk-out lower level along with family room, sliders to patio & plenty of storage space. Updates include new roof 2020 & more!
Location
State IA
County Scott
Area Qcara Area
Zoning Residential
Direction W. 53rd to Howell North to W. 56th.
Rooms
Basement Finished, Full, Walk Out
Kitchen Breakfast Bar, Dining Informal, Eat-In Kitchen, Pantry
Interior
Interior Features Blinds, Cable Available, Ceiling Fan(s), Vaulted Ceiling(s), Garage Door Opener(s), High Speed Internet, Radon Mitigation System, Solid Surface Counter, Surround Sound Wiring
Heating Gas, Forced Air, Gas Water Heater, Central
Fireplaces Number 1
Fireplaces Type Gas Log, Living Room
Fireplace Y
Appliance Dishwasher, Disposal, Dryer, Microwave, Range/Oven, Refrigerator, Washer
Exterior
Exterior Feature Deck, Patio, Porch
Garage Spaces 2.0
View true
Roof Type Shingle
Street Surface Paved
Garage 1
Building
Lot Description Cul-De-Sac, Level, Sloped, Wooded
Faces W. 53rd to Howell North to W. 56th.
Foundation Poured Concrete
Water Public Sewer, Public, Sump Pump
Architectural Style Two Story
Structure Type Frame, Brick Partial, Vinyl Siding
New Construction false
Schools
High Schools Davenport
Others
HOA Fee Include Other
Tax ID W1001-09D
Read Less Info
Want to know what your home might be worth? Contact us for a FREE valuation!

Our team is ready to help you sell your home for the highest possible price ASAP
"My job is to find and attract mastery-based agents to the office, protect the culture, and make sure everyone is happy! "







