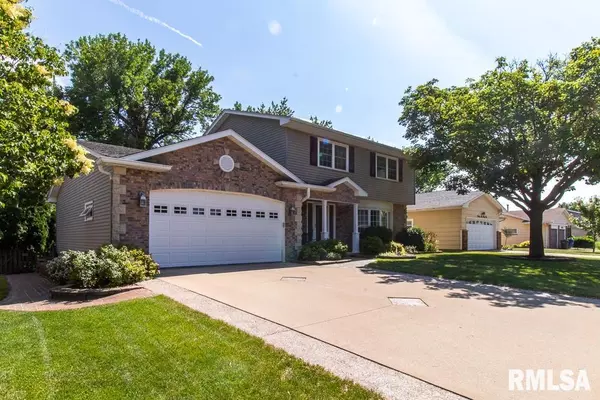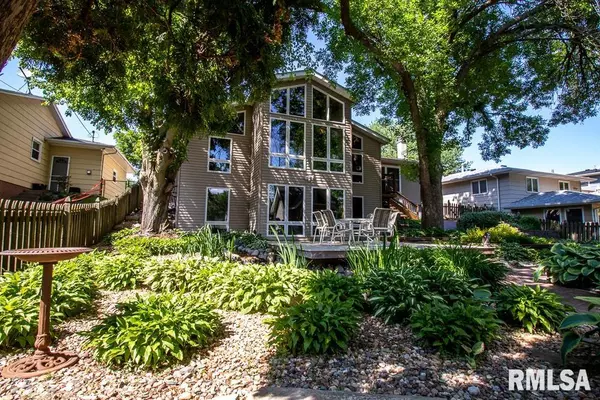$330,000
$369,000
10.6%For more information regarding the value of a property, please contact us for a free consultation.
3 Beds
4 Baths
2,950 SqFt
SOLD DATE : 08/07/2023
Key Details
Sold Price $330,000
Property Type Single Family Home
Sub Type Single Family Residence
Listing Status Sold
Purchase Type For Sale
Square Footage 2,950 sqft
Price per Sqft $111
Subdivision Brookside Park
MLS Listing ID QC4243534
Sold Date 08/07/23
Style Two Story
Bedrooms 3
Full Baths 3
Half Baths 1
Year Built 1970
Annual Tax Amount $6,362
Tax Year 2021
Lot Size 8,276 Sqft
Acres 0.19
Lot Dimensions 65 x 125
Property Sub-Type Single Family Residence
Source rmlsa
Property Description
Welcome to your own personal oasis in Davenport! This stunning 3 bed, 4 bath home is a true haven, surrounded by lush gardens and captivating water features. As you step inside, you'll be greeted by a bright and spacious living area adorned with large windows that bathe the space in natural light. The kitchen/dining combo is perfect for entertaining, complete with ample counter space. The master suite is a private retreat, complete with a luxurious ensuite bathroom is complete with custom cherry cabinetry, granite vanities, and a walk in closet. Amazing entertainment area with pool table, vaulted ceilings, and heated floors. Step outside into the beautifully landscaped backyard, where you'll find yourself enchanted by the serene atmosphere created by the lush gardens and soothing water features. Whether you're hosting a gathering or simply enjoying a quiet afternoon, the outdoor space is perfect for entertaining or relaxation. Situated near the Duck Creek Bike path. Don't miss the opportunity to own this exquisite home and experience the ultimate in luxury living. This won't last long! Schedule your personal showing today! AHS Home warranty available with acceptable offer. Seller reserves water softener.
Location
State IA
County Scott
Area Qcara Area
Zoning Residential
Direction W. Kimberly, Left on Thornwood, Left on W. 35th, home is on the right
Rooms
Basement Walk Out
Kitchen Dining Formal, Dining Informal
Interior
Interior Features Ceiling Fan(s), Vaulted Ceiling(s), Garage Door Opener(s), High Speed Internet
Heating Gas, Hot Water, Gas Water Heater, Central Air, Wall Unit(s)
Fireplaces Number 2
Fireplaces Type Gas Log
Fireplace Y
Appliance Dishwasher, Disposal, Microwave, Range/Oven, Refrigerator
Exterior
Exterior Feature Deck, Fenced Yard, Patio, Pond, Shed(s)
Garage Spaces 2.0
View true
Roof Type Shingle
Garage 1
Building
Lot Description Level
Faces W. Kimberly, Left on Thornwood, Left on W. 35th, home is on the right
Foundation Poured Concrete
Water Public Sewer, Public
Architectural Style Two Story
Structure Type Frame, Brick, Stone, Vinyl Siding
New Construction false
Schools
High Schools Davenport
Others
Tax ID O1655A05
Read Less Info
Want to know what your home might be worth? Contact us for a FREE valuation!

Our team is ready to help you sell your home for the highest possible price ASAP
"My job is to find and attract mastery-based agents to the office, protect the culture, and make sure everyone is happy! "







