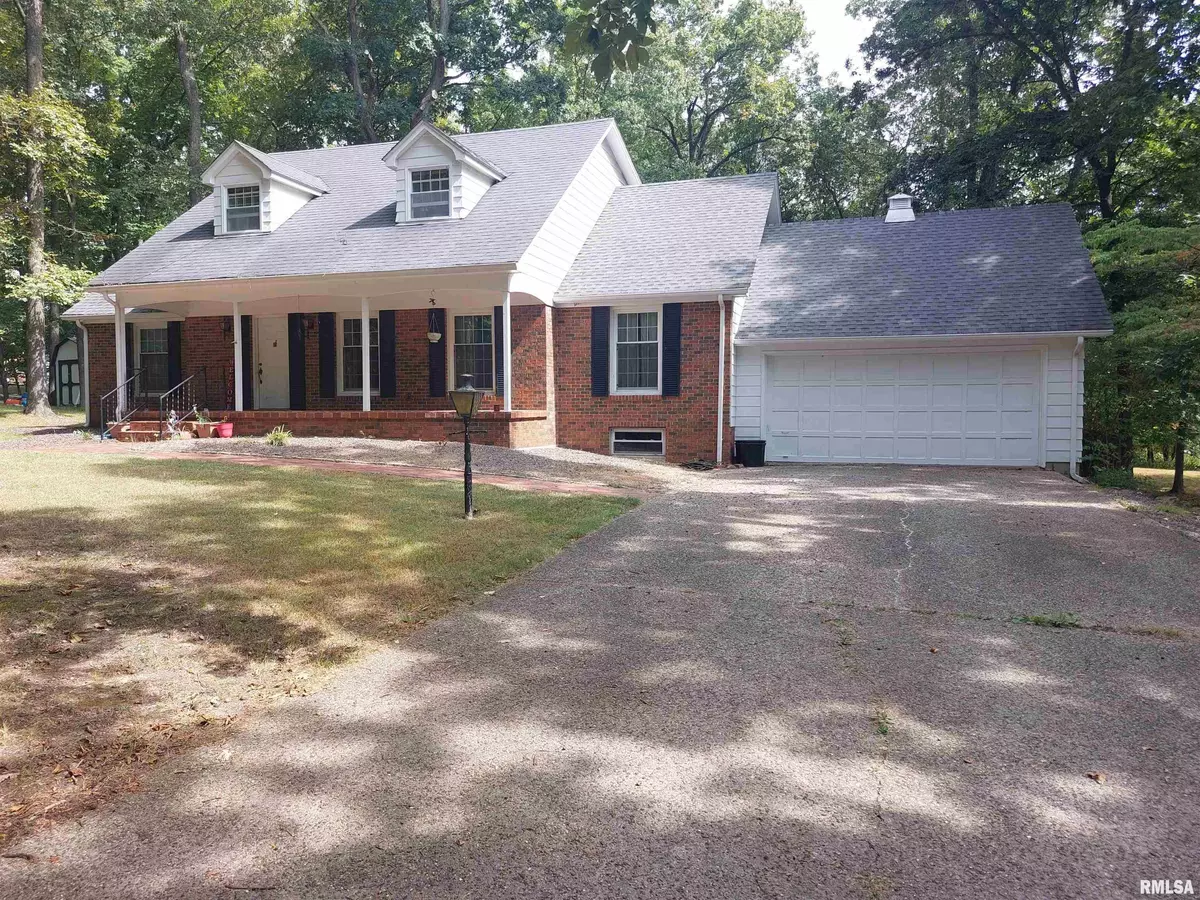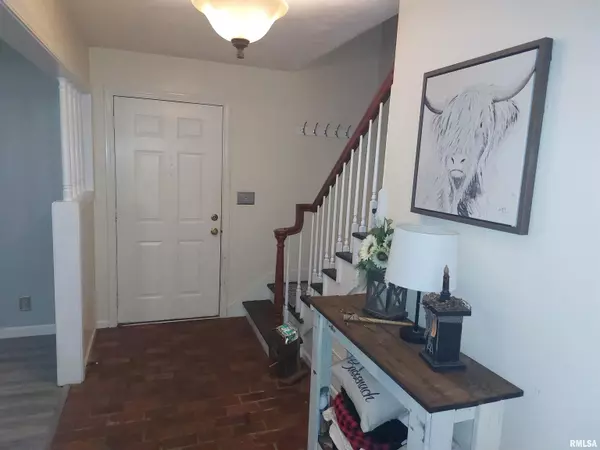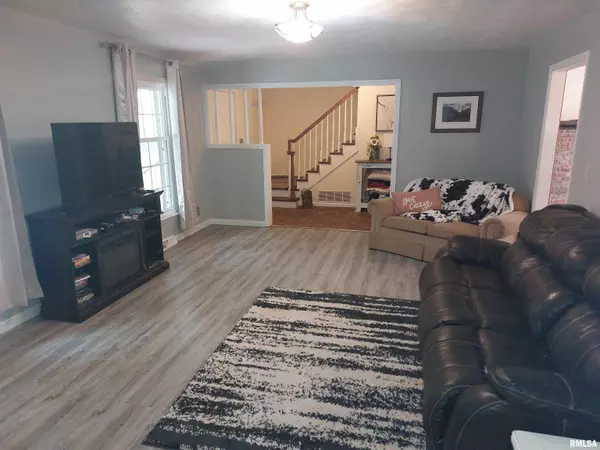$217,000
$236,500
8.2%For more information regarding the value of a property, please contact us for a free consultation.
3 Beds
4 Baths
2,957 SqFt
SOLD DATE : 11/30/2023
Key Details
Sold Price $217,000
Property Type Single Family Home
Sub Type Single Family Residence
Listing Status Sold
Purchase Type For Sale
Square Footage 2,957 sqft
Price per Sqft $73
Subdivision Rosswood Estates
MLS Listing ID EB450611
Sold Date 11/30/23
Style Two Story
Bedrooms 3
Full Baths 2
Half Baths 2
Year Built 1965
Annual Tax Amount $6,695
Tax Year 2021
Lot Size 0.730 Acres
Acres 0.73
Lot Dimensions 207x115x103x204x100
Property Sub-Type Single Family Residence
Source rmlsa
Property Description
WELCOME TO SPACIOUS LIVING! This 3 Bedroom, 4 Bath home is located on West side with mature tree setting. The property includes formal living and adjoining dining room. Open kitchen floor plan with granite counter top island, appliances, wood cabinetry with quartz countertops, plus a wood burning fireplace and hardwood flooring. First floor Master Suite offers walk-in closet and private bathroom with remodeled bathroom that includes a walk-in shower. The bonus is the basement with recreational room and kitchenette plus bathroom. The upstairs includes 2 Bedrooms and bathroom, plus a large storage room. Fully fenced backyard with chain-link fencing, rear patio and deck for relaxation. Perfect for kids and pets. Great Home!
Location
State IL
County Jefferson
Area Ebor Area
Zoning Residential
Direction Broadway to N 27th to Wildwood Dr
Rooms
Basement Finished, Full
Kitchen Dining Formal, Island
Interior
Interior Features Blinds, Cable Available, Ceiling Fan(s), Foyer - 2 Story, Garage Door Opener(s), High Speed Internet, Solid Surface Counter
Heating Gas, Forced Air, Central Air
Fireplaces Number 1
Fireplaces Type Kitchen, Wood Burning
Fireplace Y
Appliance Dishwasher, Disposal, Range/Oven, Refrigerator
Exterior
Exterior Feature Fenced Yard, Patio, Porch
Garage Spaces 2.0
View true
Roof Type Shingle
Street Surface Paved
Garage 1
Building
Lot Description Sloped, Wooded
Faces Broadway to N 27th to Wildwood Dr
Foundation Block, Slab
Water Public Sewer, Public
Architectural Style Two Story
Structure Type Frame,Aluminum Siding
New Construction false
Schools
Elementary Schools Mt Vernon
Middle Schools Casey Mt. Vernon
High Schools Mt Vernon
Others
Tax ID 07-30-151-023
Read Less Info
Want to know what your home might be worth? Contact us for a FREE valuation!

Our team is ready to help you sell your home for the highest possible price ASAP
"My job is to find and attract mastery-based agents to the office, protect the culture, and make sure everyone is happy! "







