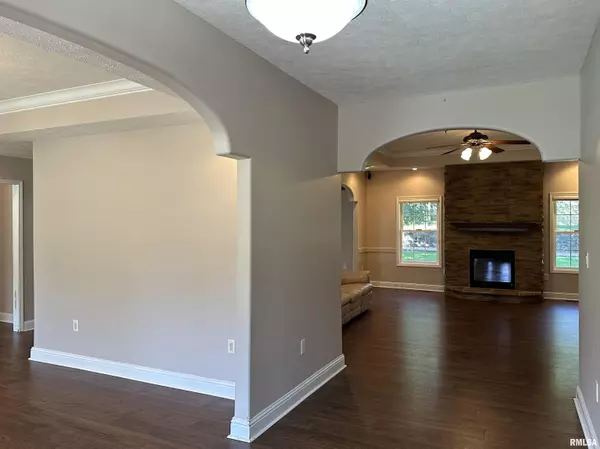$300,000
$375,000
20.0%For more information regarding the value of a property, please contact us for a free consultation.
4 Beds
3 Baths
2,800 SqFt
SOLD DATE : 12/28/2023
Key Details
Sold Price $300,000
Property Type Single Family Home
Sub Type Single Family Residence
Listing Status Sold
Purchase Type For Sale
Square Footage 2,800 sqft
Price per Sqft $107
Subdivision Kokopelli
MLS Listing ID EB450905
Sold Date 12/28/23
Style Ranch
Bedrooms 4
Full Baths 3
Originating Board rmlsa
Year Built 2007
Annual Tax Amount $7,469
Tax Year 2022
Lot Size 0.430 Acres
Acres 0.43
Lot Dimensions 115.9x148.3
Property Description
Have you been looking for a beautiful home in the coveted Kokopelli community? Your search ends here! This well laid out 4 bedroom 3 bath home has it all, with a double master split bedroom floor plan design, you are able to provide a comfortable stay for guests or live-in caretaker or parent, extended family, etc. As you enter, you will find the large dining room just off the entry, designed to accommodate a large dinner party. Cross the hall, to the large eat-in kitchen with custom cabinetry, and pantry with motion lighting and custom shelving. Step through the sliding doors to the covered patio to enjoy beautiful Southern Illinois evenings. Back inside in the heart of the house, the spacious sun-filled living room has a stone fireplace, centered between the windows, overlooking the backyard. In addition, the home has a huge laundry room just off the oversized 3 car garage with workbench and space for all your storage needs. The home has an emergency Generac generator and multi zone sprinkler system in the yard. Come see it for yourself!
Location
State IL
County Williamson
Area Ebor Area
Direction Williamson City Parkway to Kokopelli Estates, continue down Kokopelli Dr. the destination will be on the Right.
Rooms
Basement Crawl Space, None
Kitchen Dining Formal, Dining Informal, Pantry
Interior
Interior Features Blinds, Cable Available, Ceiling Fan(s), High Speed Internet, Jetted Tub, Solid Surface Counter, Window Treatments
Heating Gas, Heat Pump, Central Air
Fireplace Y
Appliance Dishwasher, Microwave, Range/Oven, Refrigerator
Exterior
Exterior Feature Irrigation System, Patio, Porch
Garage Spaces 3.0
View true
Roof Type Shingle
Street Surface Paved
Parking Type Attached
Garage 1
Building
Lot Description Corner Lot, Level
Faces Williamson City Parkway to Kokopelli Estates, continue down Kokopelli Dr. the destination will be on the Right.
Water Public Sewer, Public
Architectural Style Ranch
Structure Type Frame,Brick,Vinyl Siding
New Construction false
Schools
Elementary Schools Marion
Middle Schools Marion
High Schools Marion
Others
HOA Fee Include Clubhouse
Tax ID 06-11-101-049
Read Less Info
Want to know what your home might be worth? Contact us for a FREE valuation!

Our team is ready to help you sell your home for the highest possible price ASAP

"My job is to find and attract mastery-based agents to the office, protect the culture, and make sure everyone is happy! "







