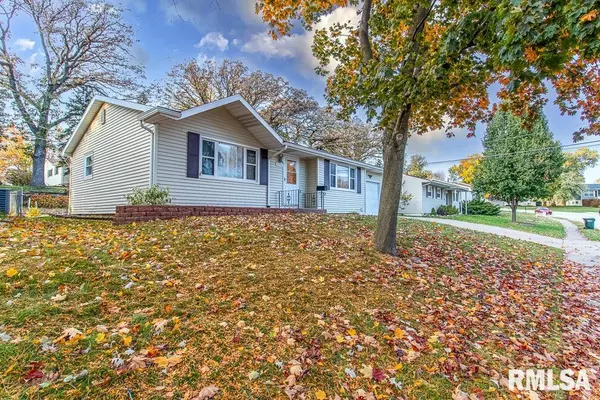$155,000
$175,000
11.4%For more information regarding the value of a property, please contact us for a free consultation.
4 Beds
1 Bath
1,447 SqFt
SOLD DATE : 01/16/2024
Key Details
Sold Price $155,000
Property Type Single Family Home
Sub Type Single Family Residence
Listing Status Sold
Purchase Type For Sale
Square Footage 1,447 sqft
Price per Sqft $107
Subdivision Kimberly Village
MLS Listing ID QC4247856
Sold Date 01/16/24
Style Ranch
Bedrooms 4
Full Baths 1
HOA Fees $444
Year Built 1965
Annual Tax Amount $2,864
Tax Year 2022
Lot Size 8,712 Sqft
Acres 0.2
Lot Dimensions 70.00 x 124.00
Property Sub-Type Single Family Residence
Source rmlsa
Property Description
This single owner, ranch home is truly a time capsule! Meticulously maintained throughout the decades, this home has every potential for its new owner. Three bedrooms and one bathroom on the main floor, and one non conforming bedroom with rec room in the basement- with the entire home freshly painted! One car attached garage, ample space for entertaining in the back yard along with a garden space. The neighborhood also provides a pool and playground for the residents to utilize. Perks of the private community pool without any personal hassle of maintenance! Come take a look at this adorable blast from the past, today!
Location
State IA
County Scott
Area Qcara Area
Zoning Residential
Direction North on Marquette from Kimberly, East onto Royal Oaks, S onto Lillie, East onto Warren.
Rooms
Basement Full
Kitchen Eat-In Kitchen
Interior
Interior Features Blinds, Cable Available, Ceiling Fan(s), High Speed Internet, Window Treatments
Heating Gas, Gas Water Heater, Central Air
Fireplace Y
Appliance Dryer, Hood/Fan, Other, Range/Oven, Refrigerator, Washer
Exterior
Exterior Feature Patio, Shed(s)
Garage Spaces 1.0
View true
Roof Type Shingle
Street Surface Paved
Garage 1
Building
Lot Description Level
Faces North on Marquette from Kimberly, East onto Royal Oaks, S onto Lillie, East onto Warren.
Foundation Poured Concrete
Water Public Sewer, Public
Architectural Style Ranch
Structure Type Frame,Vinyl Siding
New Construction false
Schools
High Schools Davenport
Others
HOA Fee Include Play Area,Pool
Tax ID P1401C19
Read Less Info
Want to know what your home might be worth? Contact us for a FREE valuation!

Our team is ready to help you sell your home for the highest possible price ASAP
"My job is to find and attract mastery-based agents to the office, protect the culture, and make sure everyone is happy! "







