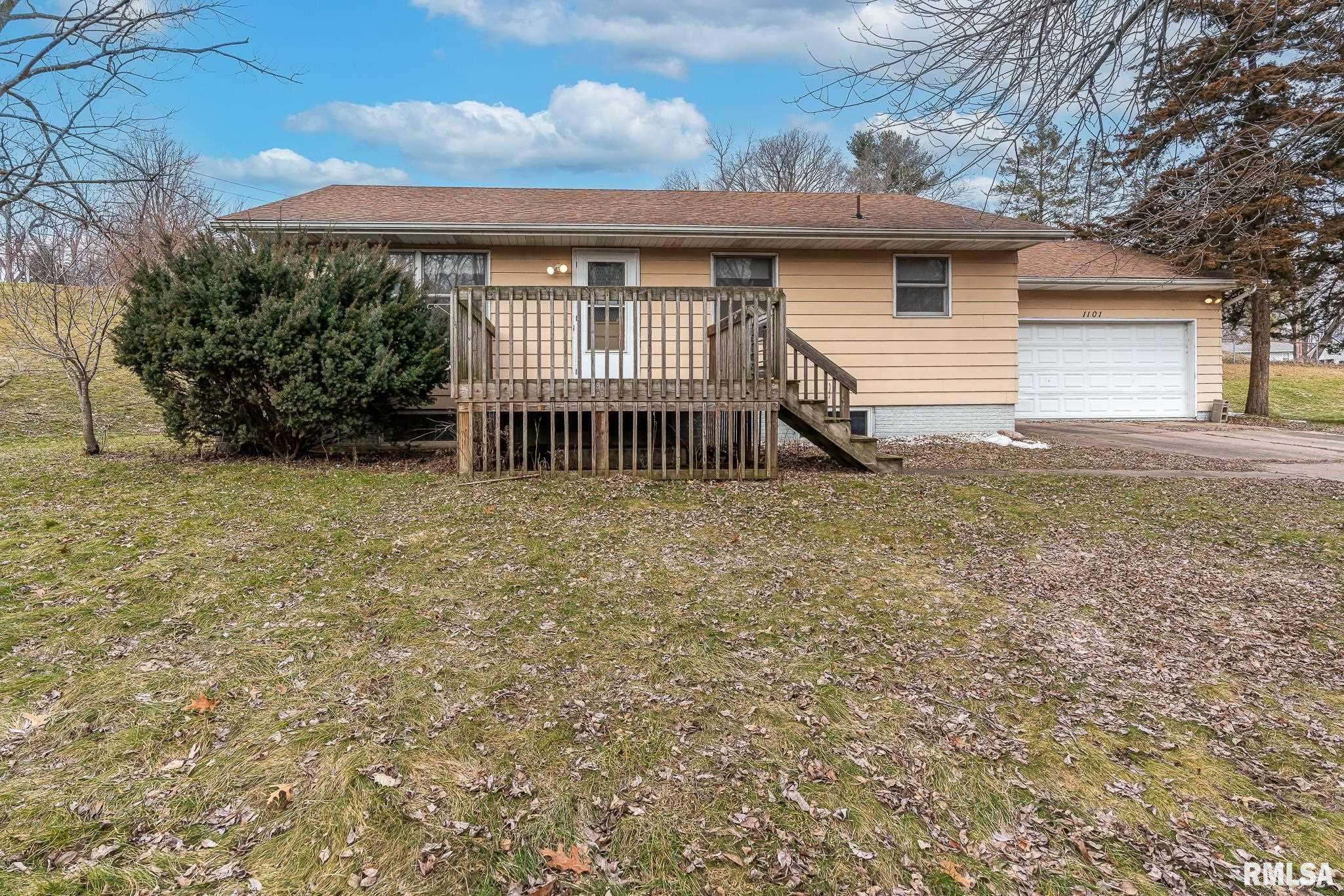$134,000
$129,900
3.2%For more information regarding the value of a property, please contact us for a free consultation.
2 Beds
2 Baths
1,064 SqFt
SOLD DATE : 03/15/2024
Key Details
Sold Price $134,000
Property Type Single Family Home
Sub Type Single Family Residence
Listing Status Sold
Purchase Type For Sale
Square Footage 1,064 sqft
Price per Sqft $125
Subdivision Stumbaugh
MLS Listing ID QC4249915
Sold Date 03/15/24
Style Ranch
Bedrooms 2
Full Baths 2
Year Built 1980
Annual Tax Amount $2,246
Tax Year 2022
Lot Size 0.410 Acres
Acres 0.41
Lot Dimensions 179x179x10x188
Property Sub-Type Single Family Residence
Source rmlsa
Property Description
Discover the perfect blend of comfort and convenience in this charming single-family residence nestled in a serene north-end neighborhood. This delightful home boasts two cozy bedrooms and two bathrooms, providing ample space for relaxation and privacy. The heart of the home is the updated kitchen, complete with modern soft-close drawers and elegant granite countertops that are sure to inspire culinary creativity. The kitchen's efficient design seamlessly integrates with the dining area, making it ideal for both casual meals and formal gatherings. Outside is the fenced-in backyard, where you can enjoy a secluded setting surrounded by mature trees, providing a peaceful retreat for outdoor living. The generous .41-acre lot invites endless possibilities for gardening and entertainment. Natural light pours in through the windows, creating a warm and inviting atmosphere throughout. The full basement includes multiple spaces for extra storage, ensuring that every inch of this home is utilized to its full potential. Additional conveniences include a two-car attached garage, offering secure parking and additional storage options. This property is an absolute gem, providing both the tranquility of a secluded setting and the accessibility of a desirable location. Embrace the opportunity to make this house your forever home. Seller is offering a 1 year America's Preferred Home Warranty with a negotiated offer! Call today for your showing!
Location
State IA
County Clinton
Area Qcara Area
Direction Head N on 23rd Ave N. Turn Left on Walnut Street. Look for house on corner of Walnut and 23rd Ave N. Sign will be visible on 23rd Ave N.
Rooms
Basement Full, Partially Finished
Kitchen Breakfast Bar, Dining Informal
Interior
Interior Features Cable Available, High Speed Internet, Solid Surface Counter
Heating Forced Air, Central Air
Fireplace Y
Appliance Dryer, Hood/Fan, Microwave, Range/Oven, Refrigerator, Washer
Exterior
Exterior Feature Deck, Fenced Yard, Replacement Windows
Garage Spaces 2.0
View true
Roof Type Shingle
Street Surface Paved
Garage 1
Building
Lot Description Corner Lot, Sloped
Faces Head N on 23rd Ave N. Turn Left on Walnut Street. Look for house on corner of Walnut and 23rd Ave N. Sign will be visible on 23rd Ave N.
Foundation Poured Concrete
Water Public Sewer, Public
Architectural Style Ranch
Structure Type Frame,Aluminum Siding
New Construction false
Schools
High Schools Clinton High
Others
Tax ID 8622980000
Read Less Info
Want to know what your home might be worth? Contact us for a FREE valuation!

Our team is ready to help you sell your home for the highest possible price ASAP
"My job is to find and attract mastery-based agents to the office, protect the culture, and make sure everyone is happy! "







