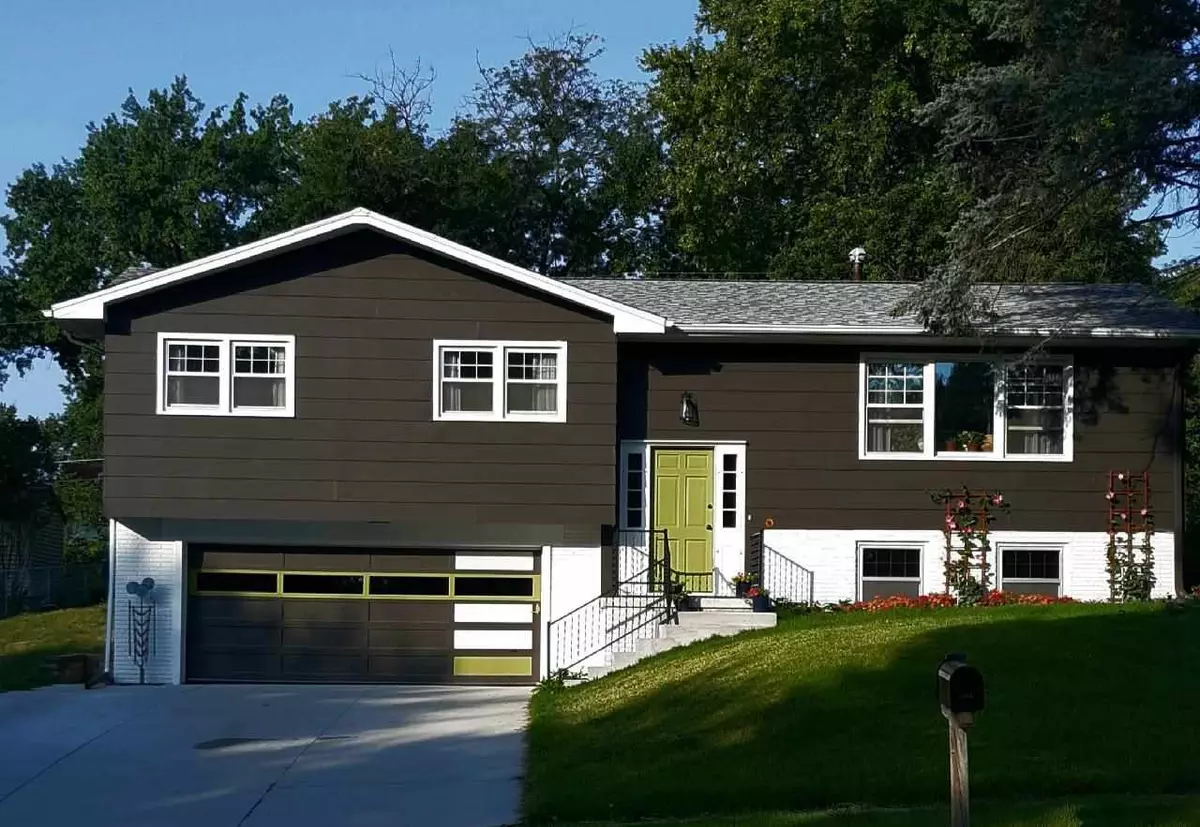$305,000
$325,000
6.2%For more information regarding the value of a property, please contact us for a free consultation.
3 Beds
3 Baths
1,696 SqFt
SOLD DATE : 05/06/2024
Key Details
Sold Price $305,000
Property Type Single Family Home
Sub Type Single Family Residence
Listing Status Sold
Purchase Type For Sale
Square Footage 1,696 sqft
Price per Sqft $179
Subdivision Valley View Heights
MLS Listing ID 202400857
Sold Date 05/06/24
Bedrooms 3
Full Baths 2
Half Baths 1
HOA Y/N No
Abv Grd Liv Area 1,196
Year Built 1969
Annual Tax Amount $3,074
Tax Year 2023
Lot Size 10,454 Sqft
Acres 0.24
Lot Dimensions 80x130
Property Description
With renovations just completed in October of 2023, this beautiful split level foyer home has been restored with meticulous attention to quality, durability, and beauty. Three bedrooms, 2 bath on the main floor, with full bath, study, laundry room, and family room in the lower level. New SmartCore Oak flooring installed throughout the upstairs with Tarkett vinyl in kitchen and bathrooms. New Stainmaster carpet installed in lower level with premium foam pad for warmth and comfort. Natural lighting illuminates the entire home with glass doors in the living room leading to a fabulous and private backyard of .24 acres. Located in the yard is a large oversized shed perfect for storage. New roof in 2018 with new A/C replacement in 2022. The home is situated only minutes away from premier shopping, restaurants and entertainment.
Location
State IA
County Johnson
Zoning Residential
Direction Hwy 6 in Coralville to 12th Avenue, right on 12th to 10th St, left at 10th, to 17th Ave, right on 17th to 11th St, right on 11th to home.
Rooms
Basement Concrete, Finished
Interior
Interior Features Foyer Two Story, Dining Room L Shaped, Family Room, Breakfast Area, Pantry
Heating Electric, Forced Air
Cooling Ceiling Fans, Central Air
Flooring Carpet, Wood, Vinyl
Fireplaces Type None
Window Features Storm Windows
Appliance Dishwasher, Range Or Oven, Refrigerator, Dryer, Washer
Laundry Laundry Room, In Basement
Exterior
Exterior Feature Deck, Shed
Garage Attached Carport
Community Features Sidewalks, Street Lights, Close To School
Utilities Available City Sewer, City Water, Water Softener Owned
Waterfront No
Parking Type Attached Carport
Total Parking Spaces 2
Building
Lot Description Less Than Half Acre
Structure Type Vinyl,Composit,Frame
New Construction No
Schools
Elementary Schools Kirkwood
Middle Schools North Central
High Schools Liberty High School
Others
Tax ID 0731463003
Acceptable Financing Cash, Conventional
Listing Terms Cash, Conventional
Read Less Info
Want to know what your home might be worth? Contact us for a FREE valuation!

Our team is ready to help you sell your home for the highest possible price ASAP
Bought with Urban Acres Real Estate

"My job is to find and attract mastery-based agents to the office, protect the culture, and make sure everyone is happy! "







