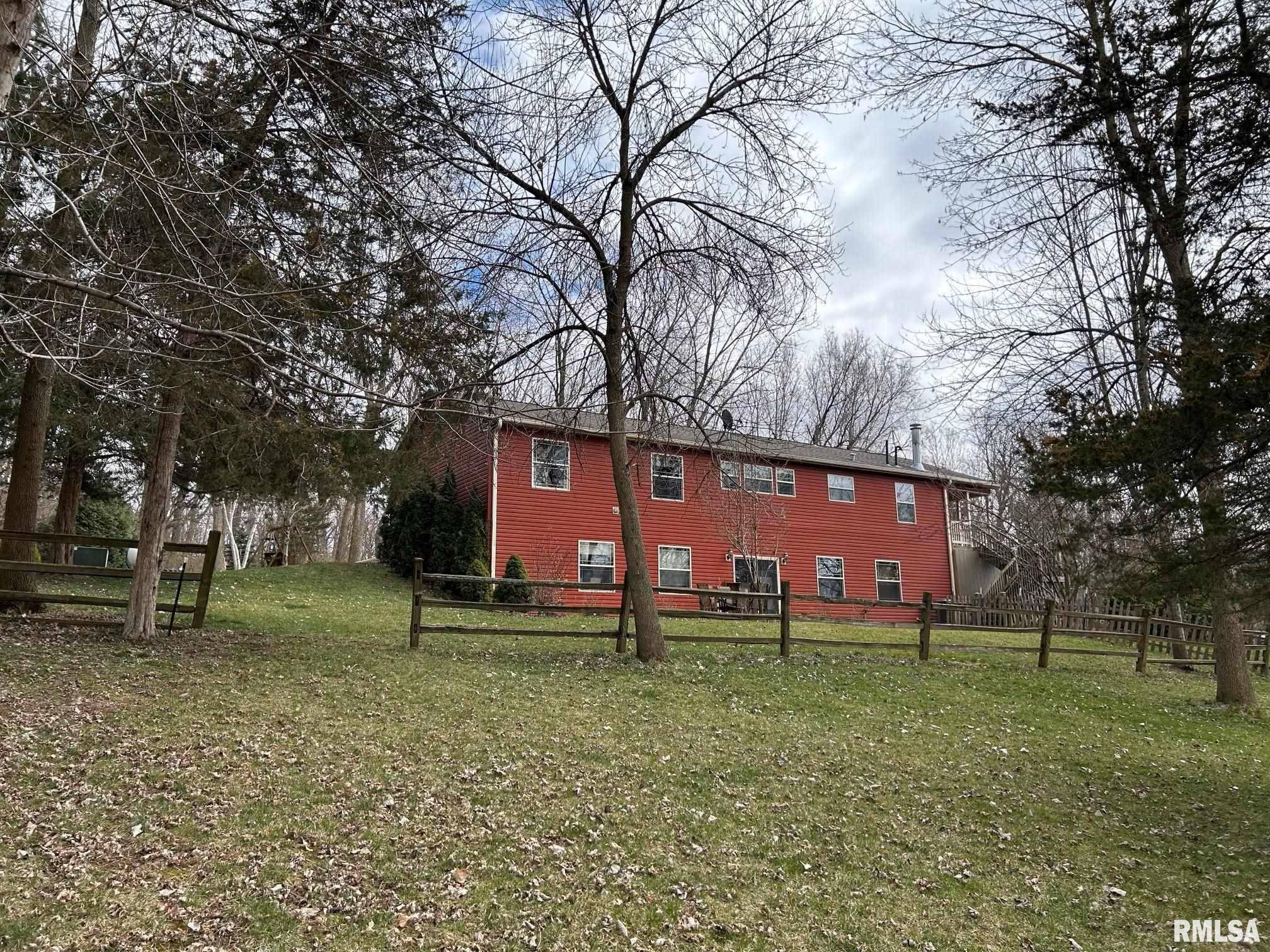$449,900
$449,900
For more information regarding the value of a property, please contact us for a free consultation.
5 Beds
1 Bath
3,010 SqFt
SOLD DATE : 06/07/2024
Key Details
Sold Price $449,900
Property Type Single Family Home
Sub Type Single Family Residence
Listing Status Sold
Purchase Type For Sale
Square Footage 3,010 sqft
Price per Sqft $149
Subdivision Clinton
MLS Listing ID QC4251045
Sold Date 06/07/24
Style Ranch
Bedrooms 5
Full Baths 1
Year Built 2009
Annual Tax Amount $5,730
Tax Year 2023
Lot Size 10.000 Acres
Acres 10.0
Lot Dimensions 743x541x179x100x552x258x2
Property Sub-Type Single Family Residence
Source rmlsa
Property Description
Acreage Alert! North end of Clinton three blocks from Eagle Point Park and the bike path! Country living in town. Check out this 10 acre 5 bedroom ranch style home. Three car garage, barn, above ground swimming pool. For your 4-legged friends, there is a very large invisible fence area with two collars. No water bills since the home is on a well and septic system. Two wood burning fireplaces, one in the kitchen and one in the living room. Large kitchen/dining room combo, 4 bedrooms and 2 baths on the main level. The 4th bedroom is currently being used as a sunroom. In the lower level, the basement has 9-foot ceilings, family room, 5th bedroom and another bath. The lower level has a walkout to a beautiful patio and on the south end of the house is a covered porch, both the patio and the porch look out over the woods. There are numerous trails cut through the 10 acres. So much peace and tranquility,, this property is one of a kind! Portable shed on the property will not stay.
Location
State IA
County Clinton
Area Qcara Area
Direction Exit north 3rd street at 39th Ave N. Proceed to the east end of the street and follow the gravel driveway through the land to reach the house.
Rooms
Basement Full
Kitchen Dining Informal
Interior
Heating Forced Air, Propane, Central Air
Fireplaces Number 2
Fireplaces Type Wood Burning
Fireplace Y
Appliance Dishwasher, Dryer, Microwave, Range/Oven, Refrigerator, Washer
Exterior
Exterior Feature Porch
Garage Spaces 3.0
View true
Roof Type Shingle
Street Surface Private Road
Garage 1
Building
Lot Description Wooded
Faces Exit north 3rd street at 39th Ave N. Proceed to the east end of the street and follow the gravel driveway through the land to reach the house.
Water Private Well, Septic System
Architectural Style Ranch
Structure Type Vinyl Siding
New Construction false
Schools
Elementary Schools Eagle Heights
Middle Schools Clinton
High Schools Clinton High
Others
Tax ID 88-0798-0001
Read Less Info
Want to know what your home might be worth? Contact us for a FREE valuation!

Our team is ready to help you sell your home for the highest possible price ASAP
"My job is to find and attract mastery-based agents to the office, protect the culture, and make sure everyone is happy! "







