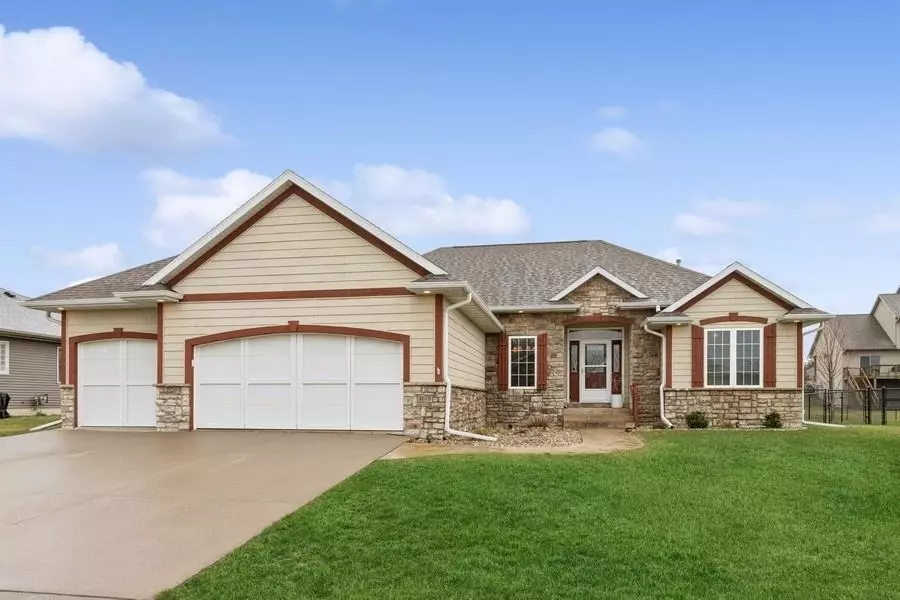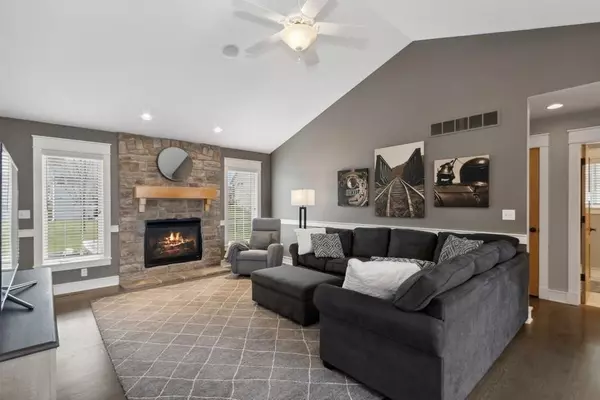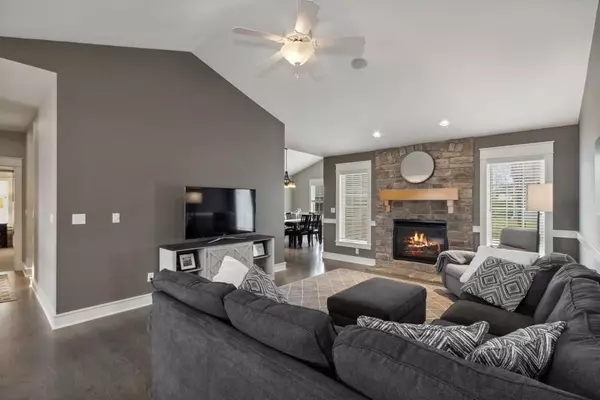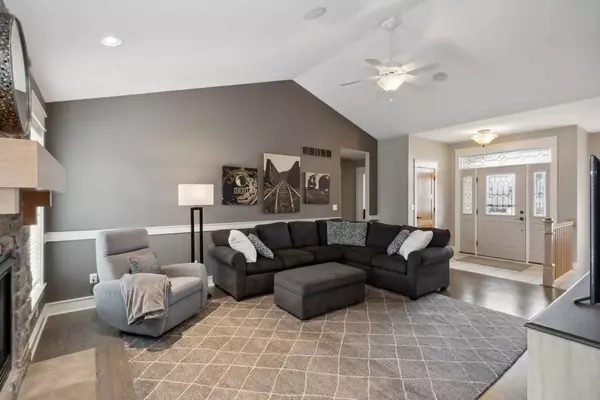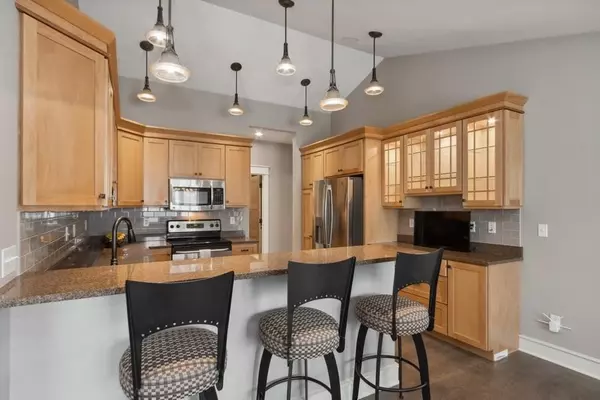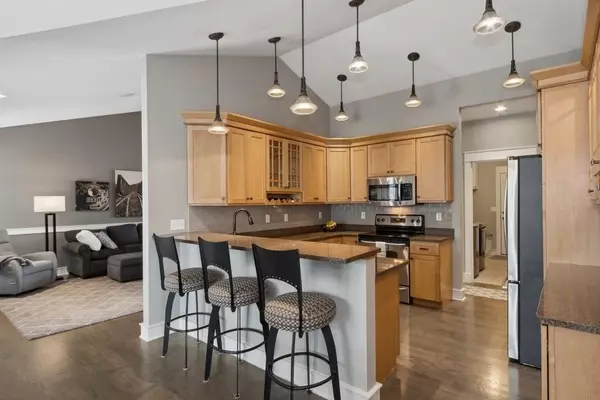$499,000
$510,000
2.2%For more information regarding the value of a property, please contact us for a free consultation.
4 Beds
3 Baths
3,351 SqFt
SOLD DATE : 06/14/2024
Key Details
Sold Price $499,000
Property Type Single Family Home
Sub Type Single Family Residence
Listing Status Sold
Purchase Type For Sale
Square Footage 3,351 sqft
Price per Sqft $148
Subdivision Fox Run
MLS Listing ID 202401855
Sold Date 06/14/24
Style One Story
Bedrooms 4
Full Baths 3
HOA Y/N No
Abv Grd Liv Area 1,917
Year Built 2005
Annual Tax Amount $7,161
Tax Year 2022
Lot Size 0.260 Acres
Acres 0.26
Lot Dimensions 83 x 135
Property Description
COMFORT AND STYLE converge in this ranch-style North Liberty home with newly added rich, dark wood flooring and new light-filled family room/office with built-in cabinetry and desk, heated tiled floors and access to fenced backyard and recently added patio. An inviting and warm ambience welcomes you to the main living room with deep gray tones, gas fireplace with stone surround and vaulted ceiling. The well-designed kitchen offers granite counters, new gray tiled backsplash, wood cabinetry, serving bar with glass front cabinets, stainless appliances and breakfast bar and opens to the dining area with vaulted ceiling and designer light fixture. An attractive primary bedroom suite with trey ceiling and primary bath with large walk-in tiled shower and walk-in closet is separated from the other two main floor bedrooms and bath, an ideal floor plan. The tiled mudroom offers washer/dryer, built in bench with storage, cabinets and coat hooks and has direct access to the 3 car garage with built-in shelves. This one-owner former Parade Home has been meticulously-cared for and updated including newer professional interior painting and main floor carpet.
Location
State IA
County Johnson
Zoning Residential
Direction Highway 965 to Scales Bend Rd to Black Bear Bend, left on Timber Wolf Dr. Home on the right.
Rooms
Basement Concrete, Sump Pump, Finished, Full, Wood
Interior
Interior Features Bookcases, High Ceilings, Tray Ceilings, Wet Bar, Family Room, Library Or Office, Living Room Separate, Recreation Room, Primary Bath, Breakfast Bar
Heating Natural Gas, Forced Air
Flooring Carpet, Tile, Wood
Fireplaces Number 1
Fireplaces Type Living Room, Gas
Appliance Dishwasher, Icemaker Line, Microwave, Range Or Oven, Refrigerator, Central Vacuum, Dryer, Washer
Laundry Laundry Room, Lower Level, Main Level
Exterior
Exterior Feature Fenced Yard, Garden, Patio
Garage Attached Garage
Community Features Sidewalks, Street Lights, Close To Shopping, Close To School
Utilities Available City Sewer, City Water, Water Softener Owned
Waterfront No
Total Parking Spaces 3
Building
Lot Description Less Than Half Acre, Level
Structure Type Vinyl,Partial Stone,Frame
New Construction No
Schools
Elementary Schools Grant North Liberty
Middle Schools North Central
High Schools Liberty High School
Others
HOA Fee Include None
Tax ID 0601334003
Acceptable Financing Cash, Conventional
Listing Terms Cash, Conventional
Special Listing Condition Standard
Read Less Info
Want to know what your home might be worth? Contact us for a FREE valuation!

Our team is ready to help you sell your home for the highest possible price ASAP
Bought with Urban Acres Real Estate

"My job is to find and attract mastery-based agents to the office, protect the culture, and make sure everyone is happy! "


