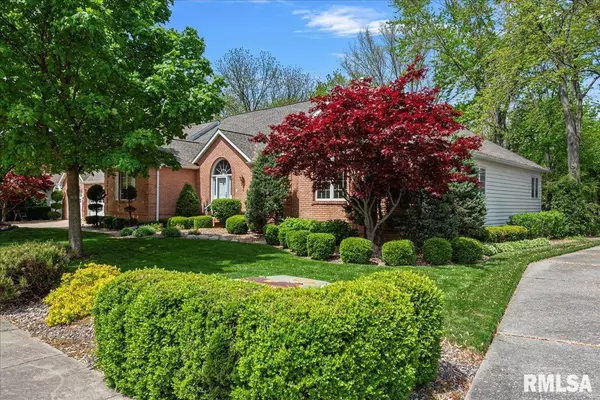$512,500
$529,900
3.3%For more information regarding the value of a property, please contact us for a free consultation.
4 Beds
3 Baths
3,429 SqFt
SOLD DATE : 06/28/2024
Key Details
Sold Price $512,500
Property Type Single Family Home
Sub Type Single Family Residence
Listing Status Sold
Purchase Type For Sale
Square Footage 3,429 sqft
Price per Sqft $149
Subdivision Cider Mill
MLS Listing ID CA1028447
Sold Date 06/28/24
Style Ranch
Bedrooms 4
Full Baths 2
Half Baths 1
HOA Fees $215
Originating Board rmlsa
Year Built 1990
Annual Tax Amount $10,937
Tax Year 2022
Lot Size 0.400 Acres
Acres 0.4
Lot Dimensions 114.04x155x112.54x155.01
Property Description
Luxurious living in popular Cider Mill subdivision with this 4 bedroom 2.5 bath sprawling ranch! 1990 George Melton built home that has been well loved & cared for throughout the years. Many updates including roof in 2011, 1 furnace & 1 A/C updated in `13, 2nd furnace in `16, new sump pump `21, new Quartz kitchen countertops with existing granite island with a built in additional Jenn-Air oven, new gas log fireplace, new insulated garage doors, gutter guards installed, wet bar inside the built in cabinets in the living room, Dream Maker primary bathroom with walk-in shower & updated hall bath offering double sinks. Irrigation system has a dedicated water line that has been maintained & de-winterized for the 2024 spring season . Beautiful back yard oasis with large two level back deck, extensive landscaping & trees. 9` ceilings in most of the home including high ceilings in the basement ready to be finished. The 3rd stall garage has insulation & a heating/A-C unit for that area with a walk-out door to the back yard. Can be transformed back to a 3rd car stall by the new owners, if desired. Desirable westside location close to conveniences & the beautiful bike path! Come check out all this spectacular home has to offer!!
Location
State IL
County Sangamon
Area Springfield
Zoning Residential
Direction Rt. 4 to west on Cider Mill Ln, home is on the right
Rooms
Basement Full, Unfinished
Kitchen Breakfast Bar, Dining Formal, Island
Interior
Interior Features Ceiling Fan(s), Vaulted Ceiling(s), Central Vacuum, Garage Door Opener(s), Intercom, Wet Bar
Heating Gas, Heating Systems - 2+, Cooling Systems - 2+, Central Air
Fireplaces Number 1
Fireplaces Type Gas Log, Living Room
Fireplace Y
Appliance Dishwasher, Dryer, Microwave, Other, Range/Oven, Refrigerator, Washer
Exterior
Exterior Feature Deck, Irrigation System
Garage Spaces 3.5
View true
Roof Type Shingle
Street Surface Paved
Accessibility Wide Hallways
Handicap Access Wide Hallways
Garage 1
Building
Lot Description Level
Faces Rt. 4 to west on Cider Mill Ln, home is on the right
Foundation Poured Concrete
Water Public Sewer, Public
Architectural Style Ranch
Structure Type Frame,Brick
New Construction false
Schools
Elementary Schools Dubois
Middle Schools Us Grant
High Schools Springfield
Others
HOA Fee Include Common Area Maintenance,Other
Tax ID 14300151038
Read Less Info
Want to know what your home might be worth? Contact us for a FREE valuation!

Our team is ready to help you sell your home for the highest possible price ASAP

"My job is to find and attract mastery-based agents to the office, protect the culture, and make sure everyone is happy! "







