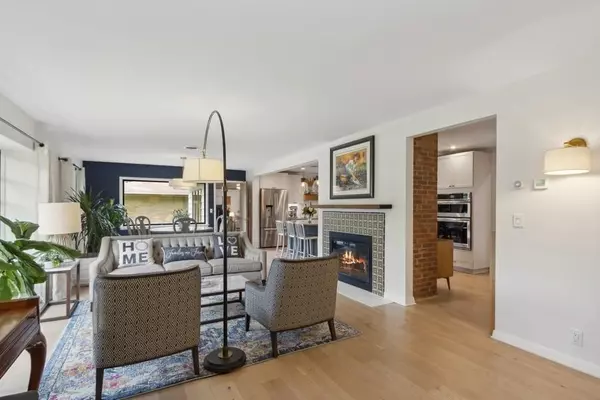$748,680
$789,000
5.1%For more information regarding the value of a property, please contact us for a free consultation.
5 Beds
3 Baths
3,406 SqFt
SOLD DATE : 07/02/2024
Key Details
Sold Price $748,680
Property Type Single Family Home
Sub Type Single Family Residence
Listing Status Sold
Purchase Type For Sale
Square Footage 3,406 sqft
Price per Sqft $219
Subdivision Blacks Park Addition
MLS Listing ID 202403067
Sold Date 07/02/24
Style One Story
Bedrooms 5
Full Baths 3
HOA Y/N No
Abv Grd Liv Area 2,156
Year Built 1953
Annual Tax Amount $11,420
Tax Year 2022
Lot Size 0.350 Acres
Acres 0.35
Lot Dimensions 96 x 160
Property Description
FANTASTIC 1950's Manville Hts brick ranch-style home architecturally designed by Better Homes and Gardens, inspired by "beauty and convenience". Thoughtfully renovated with functional and visual comfort including European white oak wood flooring; stunning kitchen with Jenn Air appliances, quartz counters and white marble backsplash with new decorative tile accent; new primary 1st floor bedroom with custom built-in closets and attractive new primary bath; improved main floor 2nd bathroom; fully water-proofed and finished lower level with recessed lights and new LVP flooring. Original design with "rooms leading off a a central hallway, running from the front door to the back bedroom" this home has been modernized providing open living room, dining area and kitchen. The screen porch was converted to a flex area for "work-from-home" office/study. Three bedrooms, two bath are on the main level including a new primary suite. The convenient mudroom and laundry facilities are close to the kitchen. A 4th bedroom, bonus room/ 5th bedroom and bath, family room, work out area and storage room are in the lower level. Situated on a park-like setting with large shade tress and private, fenced yard with patio. Ideal Manville Hts location walking distance to City Park/ pool, UIHC, Hancher, sporting events, downtown Iowa City and Interstate. "A true treasure."
Location
State IA
County Johnson
Zoning Residential
Direction Park Rd to Beldon Ave. Corner property.
Rooms
Basement Block, Sump Pump, Finished, Full
Interior
Interior Features Bookcases, Cable Available, Wet Bar, Exercise Room, Family Room, Library Or Office, Living Room Dining Room Combo, Primary On Main Level, Recreation Room, Primary Bath, Breakfast Bar, Island
Heating Electric, Natural Gas, Forced Air, Ductless
Cooling Dual
Flooring Tile, Wood
Fireplaces Number 2
Fireplaces Type Living Room, In LL, Wood Burning
Appliance Cook Top Separate, Dishwasher, Double Oven, Icemaker Line, Microwave, Wall Oven, Refrigerator, Dryer, Washer
Laundry Laundry Room, Lower Level, Main Level
Exterior
Exterior Feature Fenced Yard, Garden, Patio, Shed
Garage Attached Garage
Community Features Sidewalks, Street Lights, Close To Shopping, Close To School
Utilities Available City Sewer, City Water
Waterfront No
Parking Type Attached Garage
Total Parking Spaces 2
Building
Lot Description Less Than Half Acre, Corner Lot, Level, Back Yard
Structure Type Brick,Frame
New Construction No
Schools
Elementary Schools Lincoln
Middle Schools Southeast
High Schools City
Others
HOA Fee Include None
Tax ID 1004482908
Acceptable Financing Cash, Conventional
Listing Terms Cash, Conventional
Special Listing Condition Standard
Read Less Info
Want to know what your home might be worth? Contact us for a FREE valuation!

Our team is ready to help you sell your home for the highest possible price ASAP
Bought with Urban Acres Real Estate

"My job is to find and attract mastery-based agents to the office, protect the culture, and make sure everyone is happy! "







