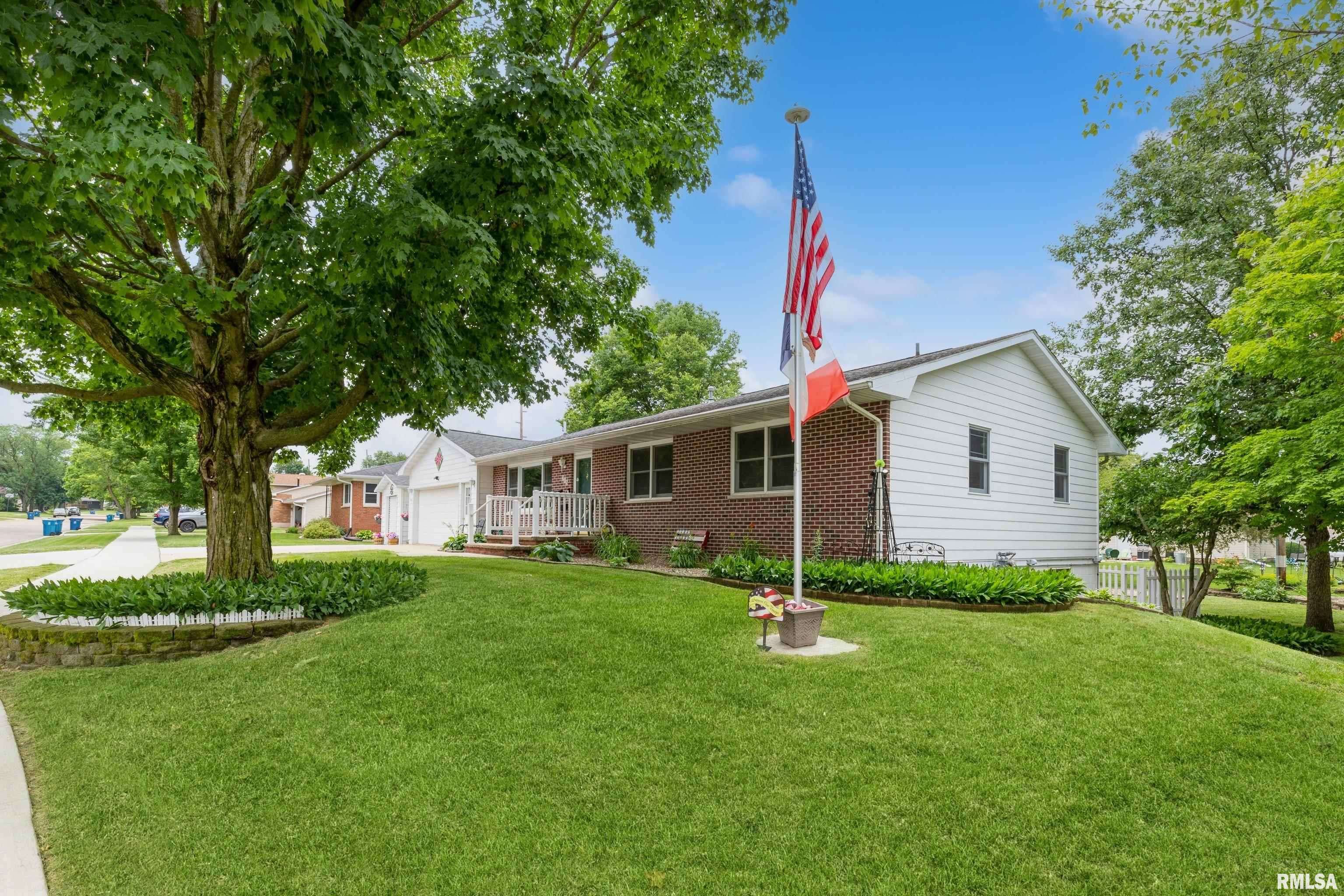$330,000
$329,900
For more information regarding the value of a property, please contact us for a free consultation.
4 Beds
3 Baths
3,708 SqFt
SOLD DATE : 08/06/2024
Key Details
Sold Price $330,000
Property Type Single Family Home
Sub Type Single Family Residence
Listing Status Sold
Purchase Type For Sale
Square Footage 3,708 sqft
Price per Sqft $88
Subdivision Soenksen
MLS Listing ID QC4254037
Sold Date 08/06/24
Style Ranch
Bedrooms 4
Full Baths 3
Year Built 1966
Annual Tax Amount $5,544
Tax Year 2022
Lot Dimensions 101 x 122
Property Sub-Type Single Family Residence
Source rmlsa
Property Description
IMMACULATE 4 bedroom Ranch home with over 3,400 sq ft of finished living space! This home has been updated and expanded both inside and out! Improvements to include an open floor plan showcasing vaulted ceiling, fireplace with bookcase, cherry cabinetry, granite counters and built-in ovens~ beautiful woodworking /staircase! Just imagine the ease of Family gatherings!! Back entry way made convenient with laundry/utility sink/and great storage! Finished Basement with lots of additional entertaining space and also 4th bedroom/bath ~~you'll love all the daylight windows for bright and airy living!! Radon mitigation and house generator also....look no further!! This home has it all!!
Location
State IA
County Clinton
Area Qcara Area
Zoning Res
Direction On W side of 12th Ave
Rooms
Basement Daylight, Egress Window(s), Finished, Full
Kitchen Breakfast Bar, Dining Informal, Island, Pantry
Interior
Interior Features Cable Available, Vaulted Ceiling(s), Garage Door Opener(s), Solid Surface Counter, Blinds, Ceiling Fan(s), Radon Mitigation System, Window Treatments, High Speed Internet
Heating Gas, Forced Air, Central Air, Generator
Fireplaces Number 2
Fireplaces Type Family Room, Free Standing, Gas Starter, Gas Log, Great Room
Fireplace Y
Appliance Dishwasher, Disposal, Hood/Fan, Microwave, Range/Oven, Refrigerator, Water Softener Owned
Exterior
Exterior Feature Deck, Shed(s)
Garage Spaces 2.0
View true
Roof Type Shingle
Street Surface Curbs & Gutters,Paved
Garage 1
Building
Lot Description Level
Faces On W side of 12th Ave
Foundation Block
Water Public Sewer, Public, Sump Pump
Architectural Style Ranch
Structure Type Block,Aluminum Siding,Brick Partial
New Construction false
Schools
High Schools Dewitt Central Comm
Others
Tax ID 2012120000
Read Less Info
Want to know what your home might be worth? Contact us for a FREE valuation!

Our team is ready to help you sell your home for the highest possible price ASAP
"My job is to find and attract mastery-based agents to the office, protect the culture, and make sure everyone is happy! "







