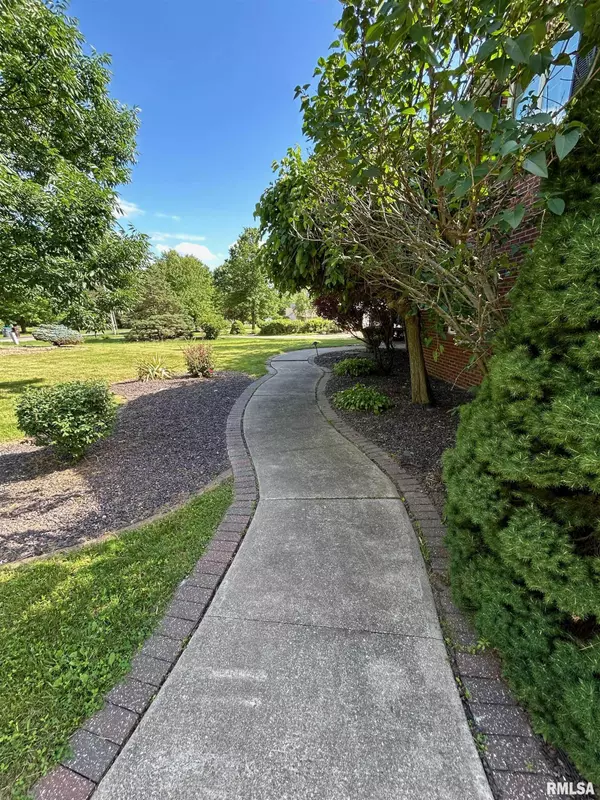$380,000
$399,900
5.0%For more information regarding the value of a property, please contact us for a free consultation.
6 Beds
5 Baths
3,696 SqFt
SOLD DATE : 08/19/2024
Key Details
Sold Price $380,000
Property Type Single Family Home
Sub Type Single Family Residence
Listing Status Sold
Purchase Type For Sale
Square Footage 3,696 sqft
Price per Sqft $102
Subdivision Oak Ridge Estates
MLS Listing ID PA1250497
Sold Date 08/19/24
Style Two Story
Bedrooms 6
Full Baths 4
Half Baths 1
Originating Board rmlsa
Year Built 1997
Annual Tax Amount $13,505
Tax Year 2023
Lot Size 1.270 Acres
Acres 1.27
Lot Dimensions 120x458x54x68x449
Property Description
Discover the perfect blend of comfort and convenience! at Sprawling 6BR/4.5BA home nestled on 1.27 acre level lot with wooded privacy behind. This spacious 3,696 sq ft residence is designed to accommodate both privacy & accessibility, featuring an elevator that services all three levels, ensuring every room is reachable for everyone. Large family room, enhanced with a cathedral ceiling, two skylights, and a cozy gas log fireplace—the ideal place for relaxing or entertaining guests. The oak kitchen is a chef's delight, offering an island breakfast bar and a sizable walk-in pantry. Screened-in porch presents a peaceful view of the natural surroundings. The home's sleeping quarters are impressively appointed. The main floor boasts an en-suite with an adjoining den and a wheelchair-accessible bathroom, perfect as in-law quarters. Upstairs, you'll find two additional en-suites and two bedrooms sharing a Jack & Jill bathroom, along with a convenient upstairs laundry. Amenities include quality Andersen windows, a 3-stall side-load attached garage, central vac & fully applianced. Extended comfort with three HVAC systems & a generator for peace of mind. New shingles in 2023. Unfinished basement awaiting your custom touch or great storage option. This property is a true haven for those seeking a spacious family home with all the necessary comforts and modern conveniences. Book your viewing today and experience the inviting ambiance and exclusive privacy of 1137 Oakwood Rd.
Location
State IL
County Tazewell
Area Paar Area
Zoning Residential
Direction Centennial Dr. to Highview Rd - L @ Oakwood
Rooms
Basement Crawl Space, Partial, Unfinished
Kitchen Breakfast Bar, Dining Formal, Dining Informal, Island, Pantry
Interior
Interior Features Blinds, Cable Available, Ceiling Fan(s), Vaulted Ceiling(s), Central Vacuum, Garage Door Opener(s), Skylight(s), Surround Sound Wiring, Window Treatments
Heating Gas, Heating Systems - 2+, Forced Air, Humidifier, Gas Water Heater, Cooling Systems - 2+, Generator
Fireplaces Number 1
Fireplaces Type Family Room, Gas Log
Fireplace Y
Appliance Dishwasher, Disposal, Dryer, Microwave, Other, Range/Oven, Refrigerator, Washer, Water Softener Owned
Exterior
Exterior Feature Deck, Irrigation System, Screened Patio
Garage Spaces 3.0
View true
Roof Type Shingle
Street Surface Paved
Accessibility Elevator, Handicap Access, Other Bath Modifications, Roll-In Shower
Handicap Access Elevator, Handicap Access, Other Bath Modifications, Roll-In Shower
Parking Type Attached, Side Load Garage
Garage 1
Building
Lot Description Level
Faces Centennial Dr. to Highview Rd - L @ Oakwood
Foundation Poured Concrete
Water Public Sewer, Public, Sump Pump
Architectural Style Two Story
Structure Type Frame,Brick Partial,Vinyl Siding
New Construction false
Schools
Elementary Schools Armstrong Bolin
Middle Schools Central
High Schools East Peoria Comm
Others
Tax ID 01-01-23-415-006
Read Less Info
Want to know what your home might be worth? Contact us for a FREE valuation!

Our team is ready to help you sell your home for the highest possible price ASAP

"My job is to find and attract mastery-based agents to the office, protect the culture, and make sure everyone is happy! "







