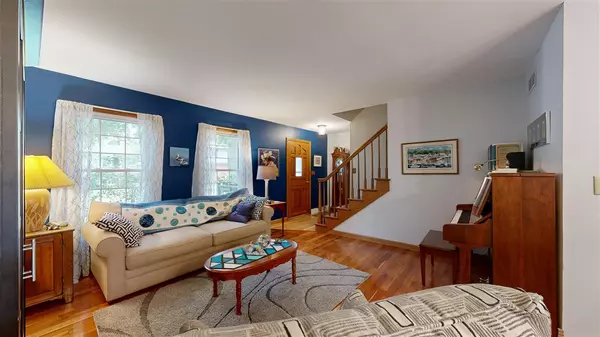$425,000
$430,000
1.2%For more information regarding the value of a property, please contact us for a free consultation.
3 Beds
3 Baths
2,604 SqFt
SOLD DATE : 08/30/2024
Key Details
Sold Price $425,000
Property Type Single Family Home
Sub Type Single Family Residence
Listing Status Sold
Purchase Type For Sale
Square Footage 2,604 sqft
Price per Sqft $163
Subdivision Bryn Mawr Heights
MLS Listing ID 202404006
Sold Date 08/30/24
Style Two Stories
Bedrooms 3
Full Baths 2
Half Baths 1
HOA Y/N No
Abv Grd Liv Area 2,104
Year Built 1976
Annual Tax Amount $6,712
Tax Year 2022
Lot Size 8,712 Sqft
Acres 0.2
Lot Dimensions 75 x 120
Property Description
Welcome to this lovely 3 bed, 2.5 bath home nestled in the Willow Creek neighborhood on the west side of Iowa City. Beautiful hardwood floors throughout the home ground the space with a sense of sturdy charm. The layout of the home offers dedicated spaces such as a formal living room, separate dining room, a breakfast nook, as well as an expansive family room with a cozy fireplace surrounded by built-in shelving. The spacious updated kitchen has plenty of counter space and maple cabinetry. Laundry is conviently located on the main level just off of the kitchen. The primary suite is complete with double walk-in closets that lead to an updated en-suite bathroom. The partially finished basement is the perfect combination of extra relaxation/visiting space and unfinished storage/workshop space. There is a large screened-in porch off the kitchen that leads to the brick patio with a custom built insulated wood-fired pizza oven in the backyard. New roof in 2021 and new LP Smart Siding in 2022. All updates were done by Lammers Construction. Ideal possession after mid August.
Location
State IA
County Johnson
Zoning Residential
Direction Benton to South on Sunset, right on Penfro, house is on the right.
Rooms
Basement Concrete, Sump Pump, Finished, Full, Unfinished
Interior
Interior Features Bookcases, Cable Available, Entrance Foyer, Family Room On Main Level, Den, Dining Room Separate, Family Room, Living Room Separate, Primary Bath, Breakfast Area
Heating Natural Gas, Forced Air
Cooling Ceiling Fans, Central Air
Flooring Tile, Wood
Fireplaces Number 1
Fireplaces Type Family Room, Gas
Window Features Double Pane Windows,Storm Windows
Appliance Dishwasher, Icemaker Line, Microwave, Range Or Oven, Refrigerator, Dryer, Washer
Laundry Laundry Room, Lower Level
Exterior
Exterior Feature Fenced Yard, Garden, Patio, Screen Porch
Garage Attached Garage, On Street
Community Features Sidewalks, Street Lights, Close To Shopping, Close To School, On Bus Line
Utilities Available City Sewer, City Water
Waterfront No
Parking Type Attached Garage, On Street
Total Parking Spaces 2
Building
Lot Description Less Than Half Acre, Level, Back Yard
Structure Type Composit,Other,Frame
New Construction No
Schools
Elementary Schools Horn
Middle Schools Northwest
High Schools West
Others
HOA Fee Include None
Tax ID 1017409004
Acceptable Financing Cash, Conventional
Listing Terms Cash, Conventional
Special Listing Condition Standard
Read Less Info
Want to know what your home might be worth? Contact us for a FREE valuation!

Our team is ready to help you sell your home for the highest possible price ASAP
Bought with Blank & McCune Real Estate

"My job is to find and attract mastery-based agents to the office, protect the culture, and make sure everyone is happy! "







