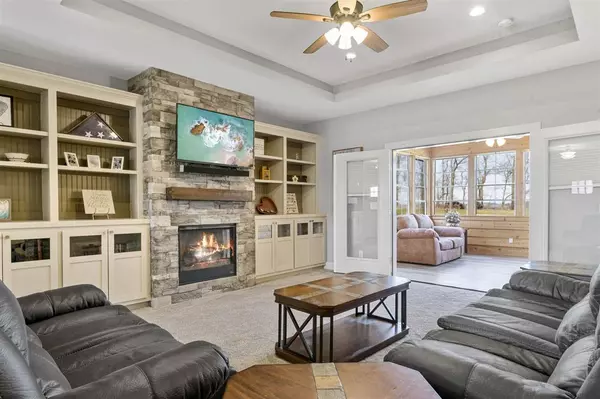$599,900
$619,900
3.2%For more information regarding the value of a property, please contact us for a free consultation.
4 Beds
4 Baths
3,203 SqFt
SOLD DATE : 09/06/2024
Key Details
Sold Price $599,900
Property Type Single Family Home
Sub Type Single Family Residence
Listing Status Sold
Purchase Type For Sale
Square Footage 3,203 sqft
Price per Sqft $187
Subdivision Park Place
MLS Listing ID 202403392
Sold Date 09/06/24
Bedrooms 4
Full Baths 3
Half Baths 1
HOA Y/N No
Abv Grd Liv Area 1,803
Year Built 2018
Annual Tax Amount $10,044
Tax Year 2022
Lot Size 0.540 Acres
Acres 0.54
Lot Dimensions 106X223
Property Description
This beautiful ranch is located in a family-friendly neighborhood just off I-380 in the new Park Place addition. The main level has 9 ft ceilings throughout, carpet and luxury vinyl plank floors, dining nook, and a great room with a floor to ceiling stone fireplace with custom built shelving and cabinets on either side, as well as a trayed ceiling. The French doors in the great room open to a 3 seasons room with cedar plank walls and EZ-Breeze windows looking out to the backyard. Outside, you will find a patio, perfect for grilling and outdoor dining. On the main level you will find the primary and two additional bedrooms, two full baths, a half bath, and laundry room. The kitchen features luxury vinyl plank floors, granite counters, tiled backsplash, stainless steel appliances, and a hidden pantry. Appliances stay with the home. The primary bedroom features carpet floors, tray ceiling and walk-in closet. The primary bedroom's attached bath includes luxury vinyl plank floors, jetted tub and tiled shower. The finished lower level features a wet bar, large family room, 4th bedroom, full bath, office/study area. The large storage area has a separate room for cold storage. This home also features a water softener and home security system. Water Heater replaced 2023 (under warranty).
Location
State IA
County Johnson
Zoning R
Direction W on Forevergreen Rd from Jasper Ave NW. Turn on Green Oak Cir, next right is Green Oak Pass. Home on NW corner.
Rooms
Basement Daylight
Interior
Interior Features Bookcases, Cable Available, High Ceilings, Tray Ceilings, Wet Bar, Whirlpool, Island, Pantry, Other
Heating Natural Gas, Forced Air
Cooling Central Air
Fireplaces Number 1
Fireplaces Type Family Room, Gas
Appliance Energy Efficient, Dishwasher, Icemaker Line, Microwave, Range Or Oven, Refrigerator, Dryer, Washer
Exterior
Parking Features Attached Garage
Community Features Park, Security, Sidewalks, Street Lights, Close To Shopping, Close To School
Utilities Available City Sewer, City Water
Total Parking Spaces 3
Building
Lot Description Half To One Acre
Structure Type Frame
New Construction No
Schools
Elementary Schools Clear Creek
Middle Schools Clear Creek
High Schools Clear Creek
Others
Tax ID 0622329004
Acceptable Financing Cash, Conventional
Listing Terms Cash, Conventional
Special Listing Condition Standard
Read Less Info
Want to know what your home might be worth? Contact us for a FREE valuation!

Our team is ready to help you sell your home for the highest possible price ASAP
Bought with NONMEMBER
"My job is to find and attract mastery-based agents to the office, protect the culture, and make sure everyone is happy! "







