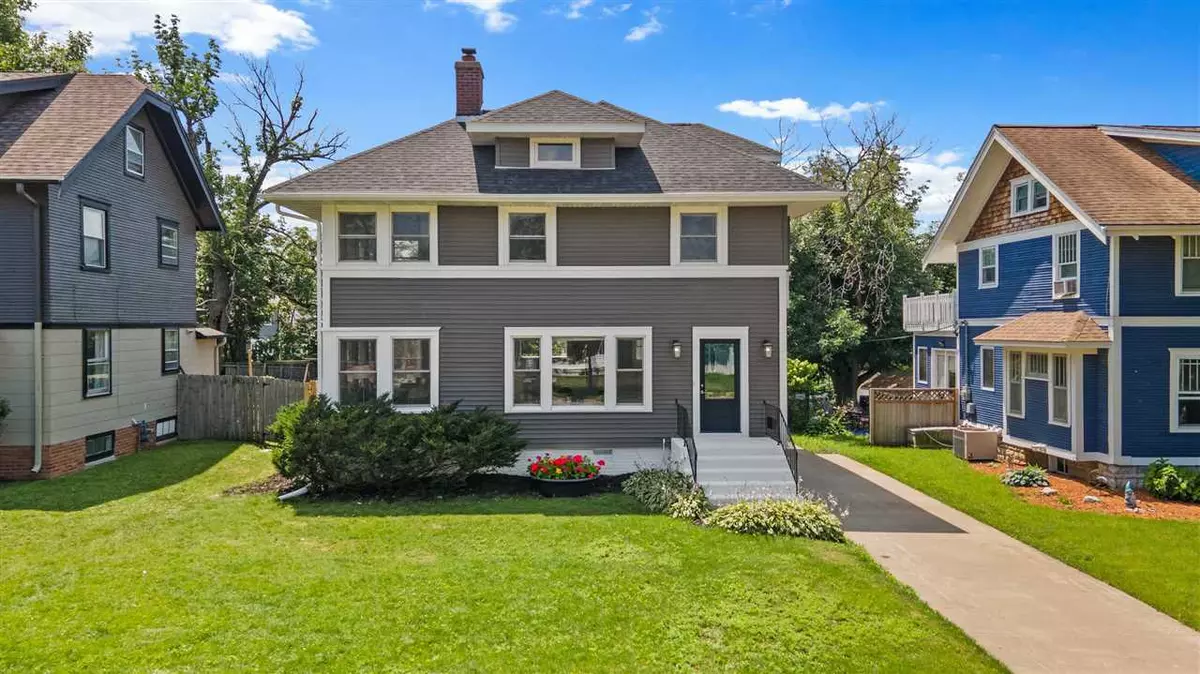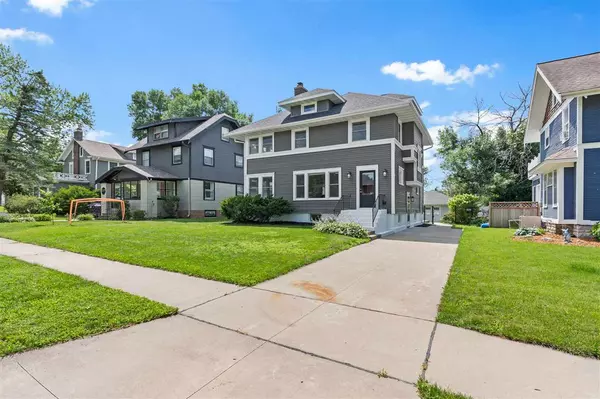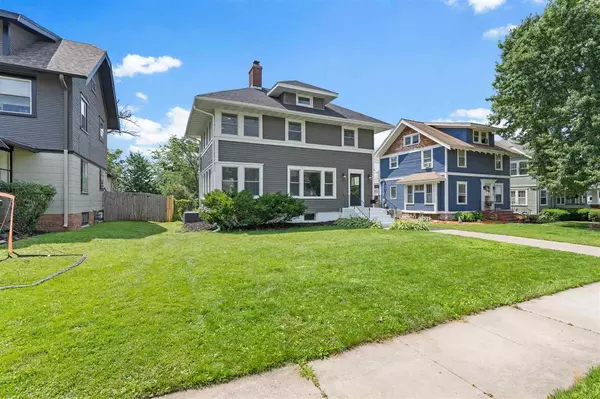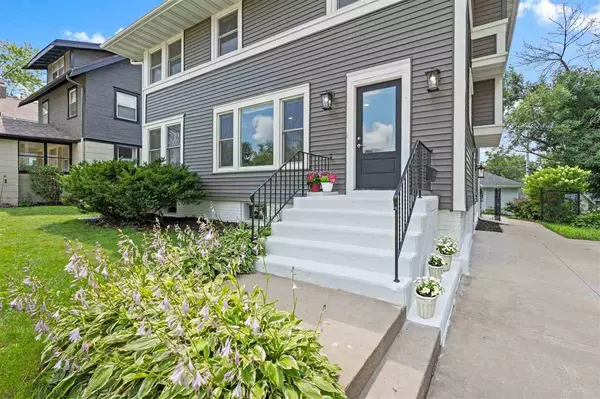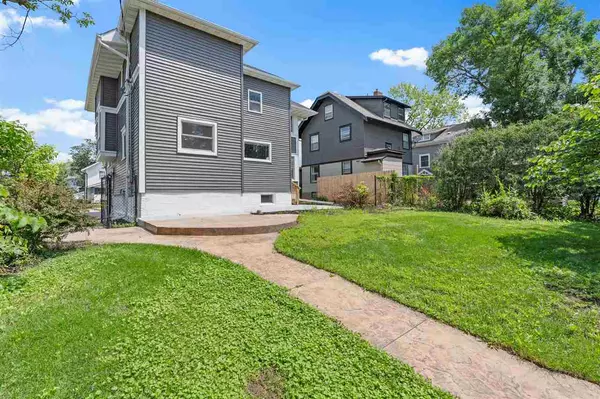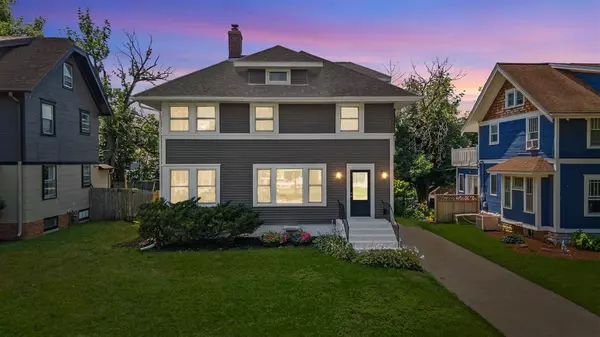$295,000
$295,000
For more information regarding the value of a property, please contact us for a free consultation.
3 Beds
4 Baths
2,236 SqFt
SOLD DATE : 09/09/2024
Key Details
Sold Price $295,000
Property Type Single Family Home
Sub Type Single Family Residence
Listing Status Sold
Purchase Type For Sale
Square Footage 2,236 sqft
Price per Sqft $131
Subdivision Vernon Heights
MLS Listing ID 202404111
Sold Date 09/09/24
Style Two Stories
Bedrooms 3
Full Baths 2
Half Baths 2
HOA Y/N No
Abv Grd Liv Area 1,976
Year Built 1915
Annual Tax Amount $4,151
Tax Year 2022
Lot Size 6,969 Sqft
Acres 0.16
Lot Dimensions 50x140
Property Sub-Type Single Family Residence
Property Description
GORGEOUS, MOVE-IN-READY home for sale. Come check out this immaculately updated 3 bedroom, 4 bath, 2 car over-sized garage, two-story home conveniently located in Cedar Rapids, IA! Enjoy the mature landscaping surrounding this beautiful home! The cheery main floor boasts an open family room, a living room, a kitchen, a dining room, and a half bath! There is fresh paint, new flooring, and light fixtures throughout. The lovely kitchen has new cabinets, and beautiful hard-surface countertops as well. Upstairs you will find the primary suite with a full bath, sun room, two additional bedrooms, and another full bath! There is fresh paint and flooring throughout the second level as well! The basement has tons of potential for storage, extra living space, and another bath! Schedule your showing today!
Location
State IA
County Linn
Zoning Residential
Direction Bever Ave to Forest Dr to 4th Ave
Rooms
Basement Full, Daylight
Interior
Interior Features Attic Expandable, Cable Available, High Ceilings, Family Room On Main Level, Dining Room Separate, Family Room, Living Room Separate, Solarium, Primary Bath, Breakfast Bar, Pantry
Heating Forced Air
Cooling Ceiling Fans, Central Air
Flooring Carpet, Tile, LVP
Fireplaces Number 1
Fireplaces Type Living Room, Wood Burning
Appliance Dishwasher, Microwave, Range Or Oven, Refrigerator
Laundry In Basement
Exterior
Exterior Feature Fenced Yard, Patio
Parking Features Detached Carport, Off Street
Community Features None
Utilities Available City Sewer, City Water
Total Parking Spaces 2
Building
Lot Description Level
Structure Type Frame
New Construction No
Schools
Elementary Schools Grantwood Cr
Middle Schools Mckinley
High Schools Washington
Others
Tax ID 14233-04003-00000
Acceptable Financing Cash, Conventional
Listing Terms Cash, Conventional
Special Listing Condition Standard
Read Less Info
Want to know what your home might be worth? Contact us for a FREE valuation!

Our team is ready to help you sell your home for the highest possible price ASAP
Bought with NONMEMBER

"My job is to find and attract mastery-based agents to the office, protect the culture, and make sure everyone is happy! "


