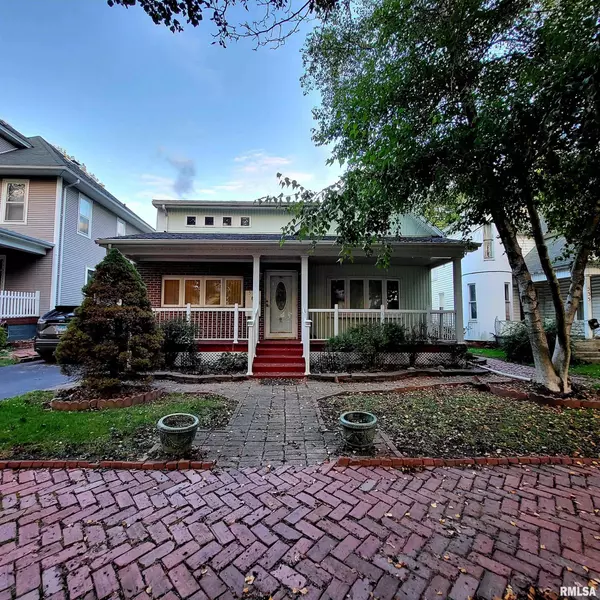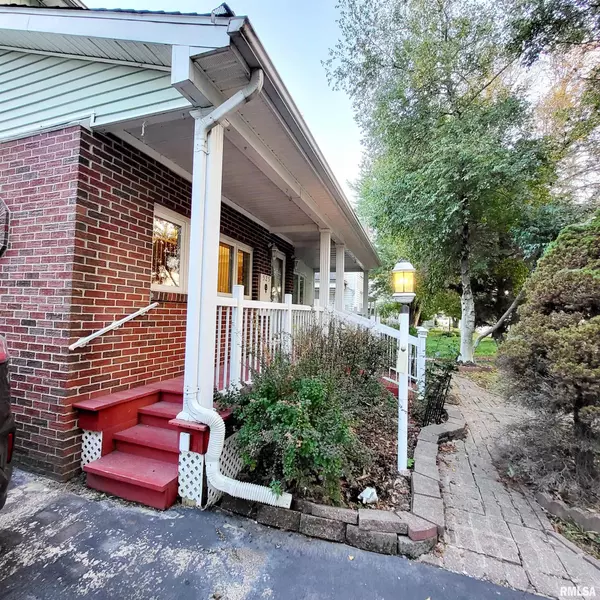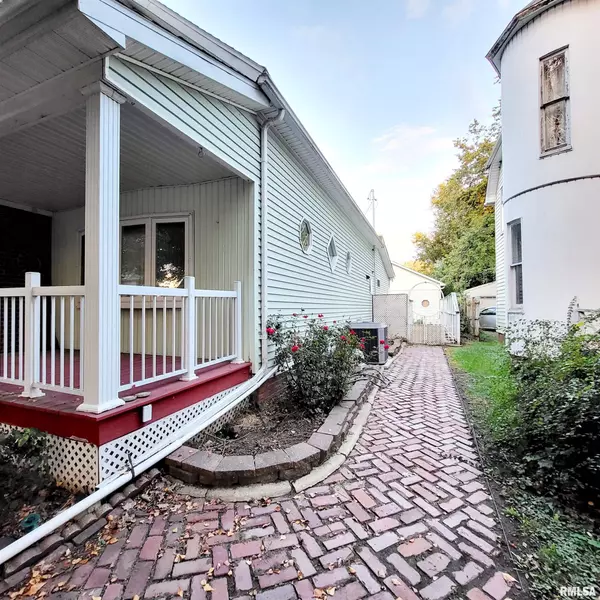$119,000
$125,000
4.8%For more information regarding the value of a property, please contact us for a free consultation.
2 Beds
2 Baths
1,667 SqFt
SOLD DATE : 09/18/2024
Key Details
Sold Price $119,000
Property Type Single Family Home
Sub Type Single Family Residence
Listing Status Sold
Purchase Type For Sale
Square Footage 1,667 sqft
Price per Sqft $71
MLS Listing ID PA1245772
Sold Date 09/18/24
Style One and Half Story
Bedrooms 2
Full Baths 2
Originating Board rmlsa
Year Built 1901
Annual Tax Amount $1,022
Tax Year 2023
Lot Dimensions 50 x 179
Property Sub-Type Single Family Residence
Property Description
Well taken care of home. Main bedroom has 1 wall of closets and storage space. 2nd Possible Bedroom can also be Family Room which has sliding doors to the deck. 3 attic Rooms used as Bedrooms or for Storage plus a walk in closet. 2 Full Bathrooms on the main floor. 1 Bathroom has a jacuzzi tub and the 2nd has a walk in shower. Many updates and changes throughout the years. Wall Box by the front entrance is for Delivery packages and Opens from the inside office. This room was used for a business and has long counter top and lots of light. Laundry is on the main floor (Washer & Dryer stay). Kitchen has a Breakfast bar and a large pantry area with shelves. There is a Water filtration system that stays along with- Bosch Dishwasher. 2 Skylights- Bathroom and Dining room. All vinyl windows, Video doorbell at the back door will stay. Nice Block partial basement with on demand tankless water heater, and Sump pump(new 7/24). Electric panel is in the Laundry room. The driveway opens up in the back with a 3 car garage that has a temp wall. Alley access to the backside of the home. Basketball Hoop stays. Owner pays $5/month for the AMEREN pole light. There is a brick patio area at the back door and small fenced area for a dog. A Shed is attached at the South side of the home.
Location
State IL
County Fulton
Area Paar Area
Direction East side of South Main- enter from alley for more parking room
Rooms
Basement Partial
Kitchen Breakfast Bar, Dining Formal
Interior
Interior Features Blinds, Ceiling Fan(s), Garage Door Opener(s), Garden Tub, Surround Sound Wiring, Window Treatments
Heating Gas, Forced Air, Central Air, Tankless Water Heater
Fireplace Y
Appliance Dishwasher, Dryer, Washer, Water Softener Owned
Exterior
Exterior Feature Deck, Patio, Porch, Replacement Windows, Shed(s)
Garage Spaces 3.0
View true
Roof Type Shingle
Street Surface Alley,Curbs & Gutters,Paved
Garage 1
Building
Lot Description Level
Faces East side of South Main- enter from alley for more parking room
Foundation Block
Water Private Well, Public Sewer, Public, Sump Pump, Sump Pump Hole
Architectural Style One and Half Story
Structure Type Frame,Brick Partial,Vinyl Siding
New Construction false
Schools
High Schools Canton
Others
Tax ID 09-08-34-212-007
Read Less Info
Want to know what your home might be worth? Contact us for a FREE valuation!

Our team is ready to help you sell your home for the highest possible price ASAP
"My job is to find and attract mastery-based agents to the office, protect the culture, and make sure everyone is happy! "







