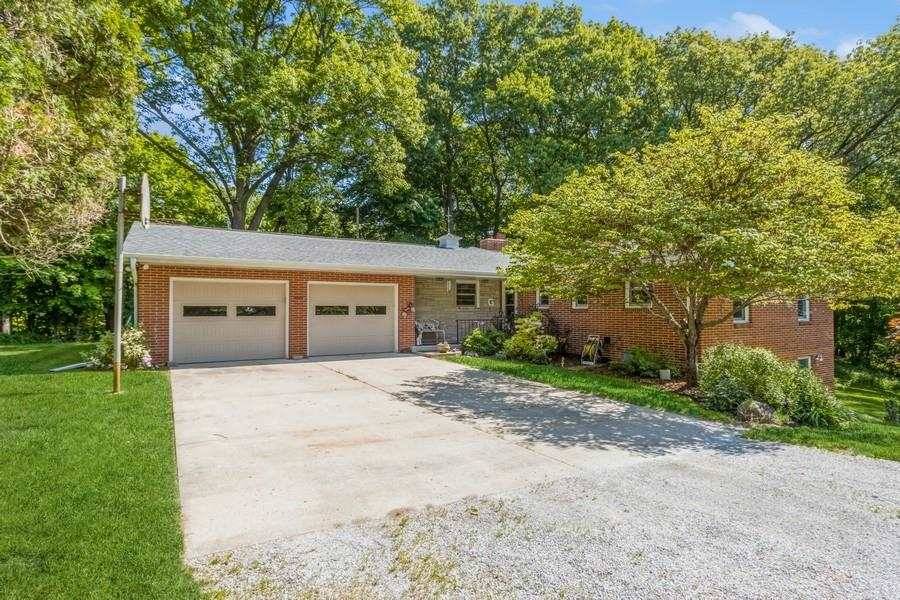$500,000
$525,000
4.8%For more information regarding the value of a property, please contact us for a free consultation.
4 Beds
3 Baths
2,272 SqFt
SOLD DATE : 10/16/2024
Key Details
Sold Price $500,000
Property Type Single Family Home
Sub Type Single Family Residence
Listing Status Sold
Purchase Type For Sale
Square Footage 2,272 sqft
Price per Sqft $220
Subdivision Hershberger
MLS Listing ID 202402943
Sold Date 10/16/24
Style One Story
Bedrooms 4
Full Baths 3
HOA Y/N No
Abv Grd Liv Area 1,372
Year Built 1960
Annual Tax Amount $4,803
Tax Year 2022
Lot Size 2.750 Acres
Acres 2.75
Lot Dimensions IRREG 119790SF
Property Sub-Type Single Family Residence
Property Description
RARE 2.75 ACRE WOODED COUNTRY RETREAT MINUTES FROM DOWNTOWN & CAMPUS! Well-maintained walkout ranch on private lane with many charming features & updates: Kitchen with great workspace & pantry directly adjacent to large heated 2 car garage. Dining room overlooks woods. Sunroom/Gameroom w/woodburning stove & sliding glass screened doors for multi-season inside/outside fun! Cozy living room leads to wrap-around deck with natural gas grill overlooking open yard and woods. Office/bedroom & hallway full bath. Spacious primary bedroom w/ensuite full bath for one-level living. The walkout LL features a stately brick fireplace in the kick-back rec room, third full bath, two conforming bedrooms, laundry & utility rooms. The Water Shoppe installed a water treatment system and water softener (2022) that are owned & stay. All appliances stay, working but not warranted. For pet lovers: underground electric fence with collars to convey. Natural gas, no LP tank. Paver patio w/firepit nestled in the woods a short hop from the main home. Full-sized shed with overhead door. All new main level windows 2018. Possession to be by August 1 or on October 16. No HOA! No shared drive.
Location
State IA
County Johnson
Zoning Residential
Direction North on Prairie Du Chien Rd past I-80. Private driveway is to the east/right, directly across from the intersection with Linder Rd to the west/left. Follow the drive 50+ yards and the home sets off to the left.
Rooms
Basement Concrete, Finished, Full, Walk Out Access, Daylight
Interior
Interior Features Cable Available, Entrance Foyer, Den, Dining Room Separate, Family Room, Living Room Separate, Primary On Main Level, Solarium, Suite Or Apartment, Primary Bath, Breakfast Bar, Pantry
Heating Natural Gas, Baseboard, Forced Air
Cooling Ceiling Fans, Central Air
Flooring Carpet, Tile, Wood
Fireplaces Number 1
Fireplaces Type Family Room, Other, Wood Burning, Wood Burning Stove
Appliance Dishwasher, Microwave, Range Or Oven, Refrigerator, Dryer, Washer
Laundry Laundry Room, In Basement
Exterior
Exterior Feature Deck, Gas Grill, Patio, Shed
Parking Features Attached Garage, Heated Garage, Off Street
Community Features Other
Utilities Available Private Water, Private Septic, Water Softener Owned
Total Parking Spaces 4
Building
Lot Description Two To Five Acres, Cul De Sac, Greenbelt, Back Yard, Wooded
Structure Type Brick
New Construction No
Schools
Elementary Schools Shimek
Middle Schools Southeast
High Schools City
Others
HOA Fee Include None
Tax ID 0734407001
Acceptable Financing Cash, Conventional
Listing Terms Cash, Conventional
Special Listing Condition Standard
Read Less Info
Want to know what your home might be worth? Contact us for a FREE valuation!

Our team is ready to help you sell your home for the highest possible price ASAP
Bought with Blank & McCune Real Estate
"My job is to find and attract mastery-based agents to the office, protect the culture, and make sure everyone is happy! "







