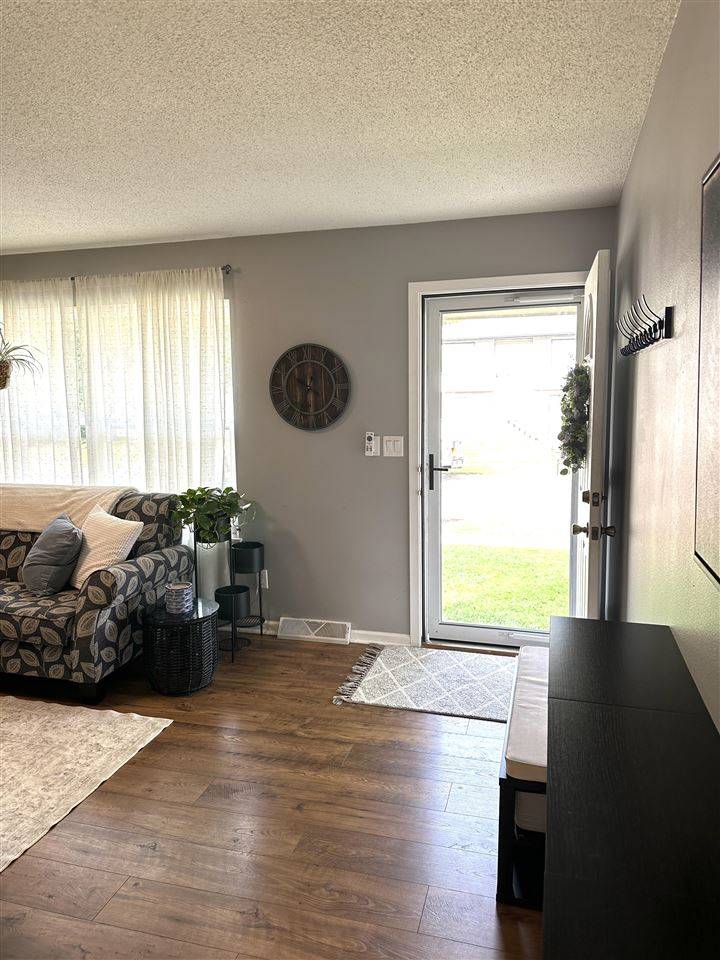$276,000
$282,500
2.3%For more information regarding the value of a property, please contact us for a free consultation.
3 Beds
2 Baths
1,638 SqFt
SOLD DATE : 10/15/2024
Key Details
Sold Price $276,000
Property Type Single Family Home
Sub Type Single Family Residence
Listing Status Sold
Purchase Type For Sale
Square Footage 1,638 sqft
Price per Sqft $168
Subdivision Village Green South
MLS Listing ID 202405237
Sold Date 10/15/24
Style One Story
Bedrooms 3
Full Baths 2
HOA Y/N No
Abv Grd Liv Area 988
Year Built 1978
Annual Tax Amount $4,580
Tax Year 2023
Lot Size 6,534 Sqft
Acres 0.15
Lot Dimensions 60 x 110
Property Sub-Type Single Family Residence
Property Description
Great Eastside 3+ bedroom ranch style home! Many improvements and updates! Spacious living room with adjoining kitchen and dining space. Carpet and pergo floors (2018) throughout. Main floor bath is stunning with new vanity, hardware, floor, light fixtures and paint! Lower level has been completely redone with new flooring, paint, recessed lighting added and ceiling was drywalled. Bath in lower level has new vanity, mirror, drop ceiling, light fixture and bath fan! Extra non conforming room in lower level (just repainted and also has new flooring!) could be office/game room/exercise room or whatever you need it to be! Master bedroom has plenty of room for a king bed and has new sliding closet doors. All bedrooms have ceiling fans. All appliances stay including washer and dryer. Great backyard with deck, fenced yard, garden area. All new interior doors as well! Extra wide driveway. New gutters 2023. So many updates! Be sure to see this beautiful home!
Location
State IA
County Johnson
Zoning Residential
Direction Dover to Esther St
Rooms
Basement Concrete, Sump Pump, Finished, Full
Interior
Interior Features Cable Available, Living Room Separate, Primary On Main Level, Kit Dining Rm Comb
Heating Electric, Natural Gas, Forced Air
Cooling Ceiling Fans, Central Air
Flooring Carpet, Engineered Wood
Fireplaces Type None
Appliance Dishwasher, Microwave, Range Or Oven, Refrigerator, Dryer, Washer
Laundry In Basement
Exterior
Exterior Feature Deck, Fenced Yard, Garden
Parking Features Attached Garage
Community Features Sidewalks, Street Lights, Close To School
Utilities Available City Sewer, City Water
Total Parking Spaces 1
Building
Lot Description Less Than Half Acre
Structure Type Wood,Frame
New Construction No
Schools
Elementary Schools Lucas
Middle Schools Southeast
High Schools City
Others
HOA Fee Include None
Tax ID 1013381012
Acceptable Financing Cash, Conventional, Va Loan
Listing Terms Cash, Conventional, Va Loan
Special Listing Condition Standard
Read Less Info
Want to know what your home might be worth? Contact us for a FREE valuation!

Our team is ready to help you sell your home for the highest possible price ASAP
Bought with NONMEMBER
"My job is to find and attract mastery-based agents to the office, protect the culture, and make sure everyone is happy! "







