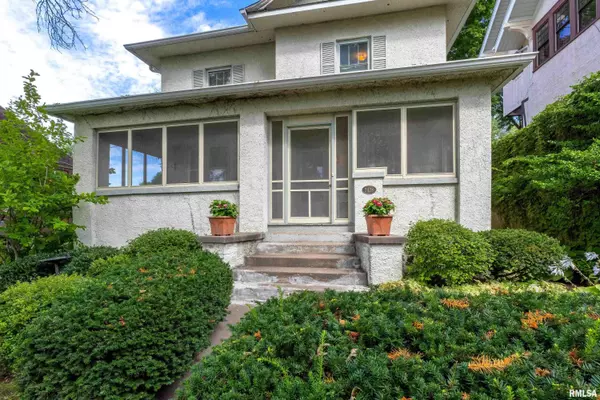$275,000
$310,000
11.3%For more information regarding the value of a property, please contact us for a free consultation.
4 Beds
2 Baths
2,130 SqFt
SOLD DATE : 11/04/2024
Key Details
Sold Price $275,000
Property Type Single Family Home
Sub Type Single Family Residence
Listing Status Sold
Purchase Type For Sale
Square Footage 2,130 sqft
Price per Sqft $129
Subdivision Mcclellan Heights
MLS Listing ID QC4255436
Sold Date 11/04/24
Style Two Story
Bedrooms 4
Full Baths 1
Half Baths 1
Originating Board rmlsa
Year Built 1925
Annual Tax Amount $4,304
Tax Year 2023
Lot Dimensions 53 X 159
Property Description
Fantastic McClellan Heights home loaded with charm and character, hardwood floors, lots of built-ins and great storage spaces. Located just blocks away from the Village of East Davenport, Lindsay Park, the river path and easy access to everything the QCA has to offer. The inviting front screened porch greets you as you enter this wonderful home! Inside is a welcoming entry with reading nook with fireplace; living room with window seat & built-in shelving with a leaded glass window; dining room with window seat and swinging door to the kitchen; 1/2 bath with large linen closet; Eat-in kitchen has lots of good cabinet space and a built-in desk area. The beautiful staircase leads to the 2nd floor with 4 bedrooms, 2 linen cabinets/closets, a full bath and access to the walk-up attic with potential for additional future finish space or great storage. The walk-out finished basement has a nice-size family room, laundry area and more storage space. Outside is a good-sized 2 car garage, patio and beautifully landscaped yard.
Location
State IA
County Scott
Area Qcara Area
Direction Jersey Ridge Road to Fulton Ave North to home
Rooms
Basement Daylight, Finished, Full, Walk Out
Kitchen Dining Formal, Eat-In Kitchen
Interior
Interior Features Attic Storage, Cable Available, Garage Door Opener(s), Window Treatments
Heating Gas, Forced Air, Gas Water Heater, Central Air
Fireplaces Number 1
Fireplaces Type Other
Fireplace Y
Appliance Disposal, Microwave, Range/Oven, Refrigerator
Exterior
Exterior Feature Patio, Screened Patio
Garage Spaces 2.0
View true
Roof Type Shingle
Street Surface Curbs & Gutters
Garage 1
Building
Lot Description Level, Sloped
Faces Jersey Ridge Road to Fulton Ave North to home
Foundation Block
Water Public Sewer, Public
Architectural Style Two Story
Structure Type Frame,Stucco
New Construction false
Schools
Elementary Schools Mc Kinley
Middle Schools Sudlow
High Schools Davenport Central
Others
Tax ID E0028-04
Read Less Info
Want to know what your home might be worth? Contact us for a FREE valuation!

Our team is ready to help you sell your home for the highest possible price ASAP
"My job is to find and attract mastery-based agents to the office, protect the culture, and make sure everyone is happy! "







