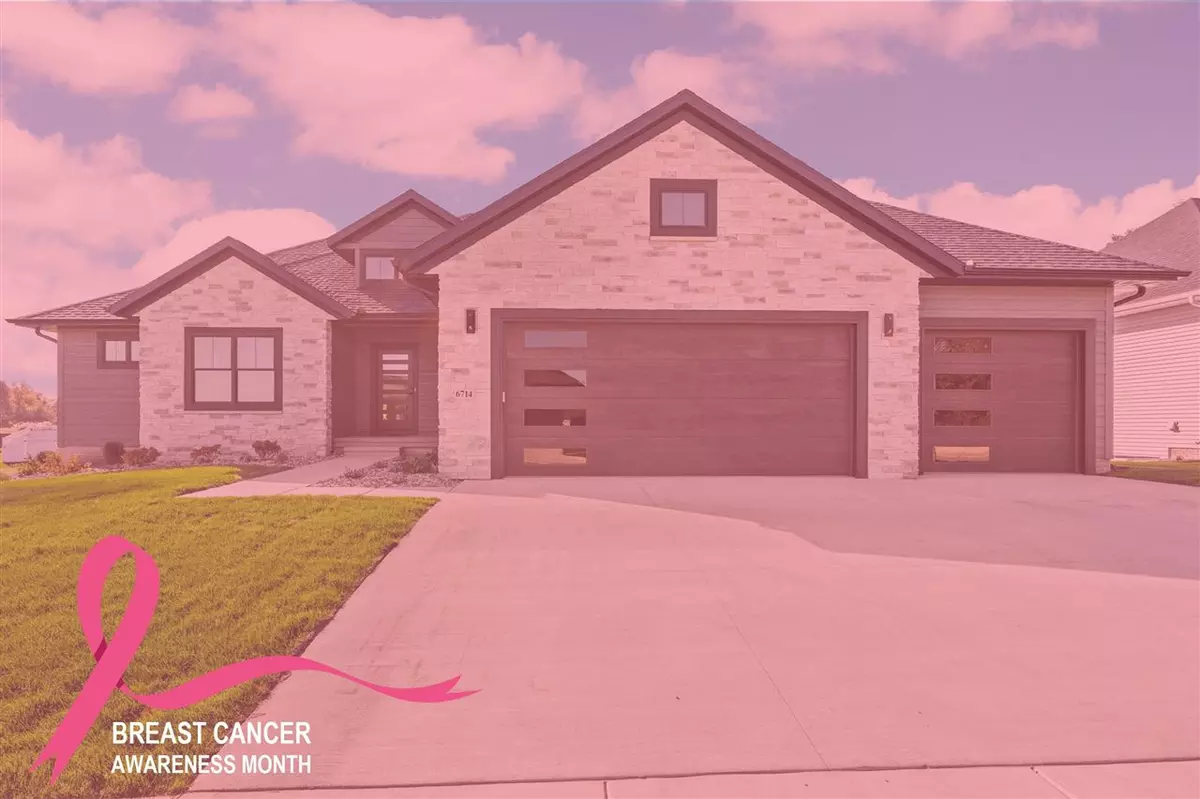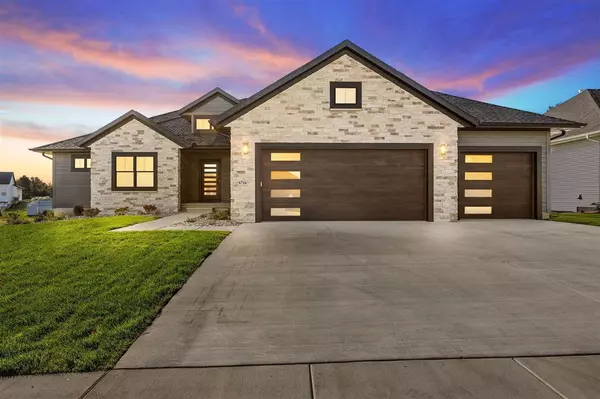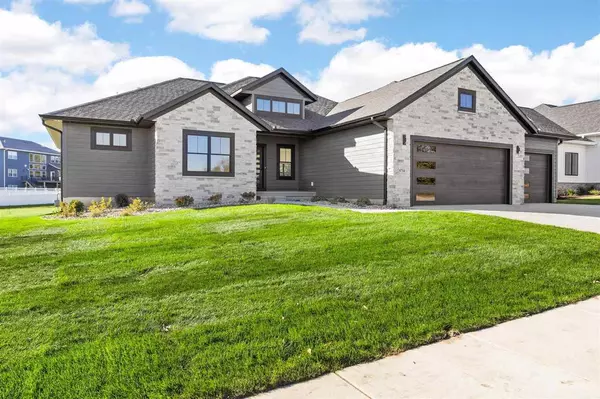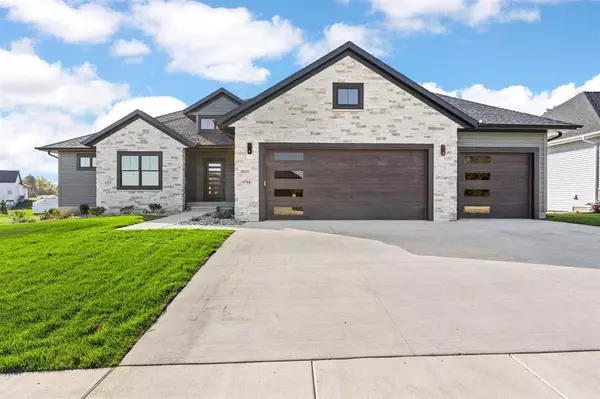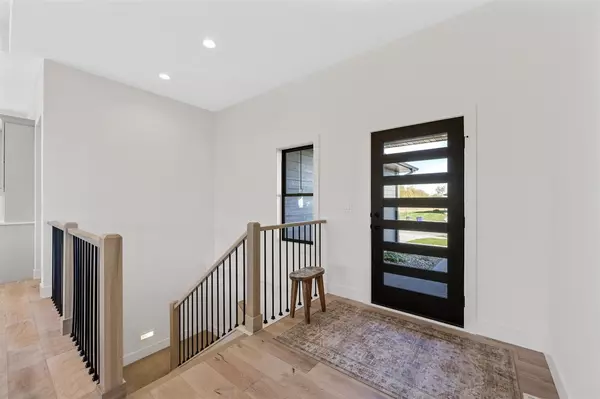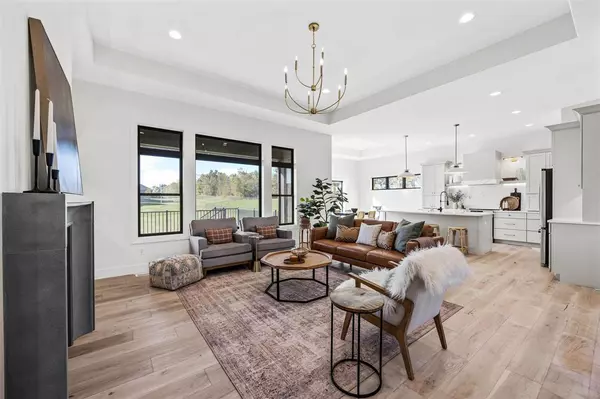$689,500
$689,500
For more information regarding the value of a property, please contact us for a free consultation.
4 Beds
4 Baths
3,181 SqFt
SOLD DATE : 11/15/2024
Key Details
Sold Price $689,500
Property Type Single Family Home
Sub Type Single Family Residence
Listing Status Sold
Purchase Type For Sale
Square Footage 3,181 sqft
Price per Sqft $216
Subdivision First Addition
MLS Listing ID 202405142
Sold Date 11/15/24
Bedrooms 4
Full Baths 3
Half Baths 1
HOA Y/N No
Abv Grd Liv Area 1,808
Year Built 2024
Annual Tax Amount $172
Tax Year 2022
Lot Size 0.510 Acres
Acres 0.51
Lot Dimensions 92X100
Property Description
Gorgeous B. Hancock-built custom home on half-acre lot in the desirable Wexford Heights neighborhood. Move-in ready so you can start enjoying your new custom home in time for the holidays! B. Hancock's track record of quality construction and attention to detail shines in this 3,181 square feet daylight basement ranch. Multiple elevations, custom stone work, contemporary windows, irrigation system, insulated wood-look garage doors, and LP Smartside exterior on the front of the home. Main floor features an open floor plan, including great room with tray ceiling, gas fireplace with concrete surround, and floating shelf built-ins with LED accent lighting; lighter tone luxury vinyl plank flooring throughout much of the main level. Contemporary chef's kitchen with big quartz island/breakfast bar, satin gold hardware, soft-close cabinetry, walk-in hidden pantry with sensor lighting, dining room with sliding door to the maintenance-free deck with motorized Phantom screen for privacy and bug-free outdoor enjoyment! Drop zone with hooks and cubbies off the three-car garage entry. Primary Suite with dual quartz vanity, contemporary fixtures, oversized tile shower with waterfall shower head, and large walk-in closet. Additional bedroom with ensuite bath, plus hallway half bath and laundry room on main. The lower level features plenty of light through the daylight windows, large rec room area, built-in wet bar with custom tile, 3rd and 4th bedrooms, and 3rd full bath. Oversized three car garage. Gibson/Harding/Kennedy schools. October is National Breast Cancer Awareness Month. Listing agent will donate $200 to breast cancer research if this home goes pending in October.
Location
State IA
County Linn
Zoning Res
Direction Blairs Ferry Rd NE, N on Milburn Rd, L on Rapids Ridge Rd, L on Caldwell Ln
Rooms
Basement Full
Interior
Interior Features Other, Great Room, Recreation Room, Breakfast Bar, Kit Dining Rm Comb
Heating Natural Gas, Forced Air
Cooling Central Air
Fireplaces Number 1
Fireplaces Type Family Room, Gas
Appliance Dishwasher, Microwave, Range Or Oven, Refrigerator
Laundry Lower Level
Exterior
Exterior Feature Deck
Parking Features Attached Garage
Community Features None
Utilities Available City Sewer, City Water
Total Parking Spaces 3
Building
Lot Description Less Than Half Acre
Structure Type Partial Brick,Vinyl,Frame
New Construction Yes
Schools
Elementary Schools Viola Gibson
Middle Schools Harding
High Schools Kennedy
Others
Tax ID 12-36-2-52-002-0-0000
Acceptable Financing Cash, Conventional
Listing Terms Cash, Conventional
Special Listing Condition Standard
Read Less Info
Want to know what your home might be worth? Contact us for a FREE valuation!

Our team is ready to help you sell your home for the highest possible price ASAP
Bought with NONMEMBER
"My job is to find and attract mastery-based agents to the office, protect the culture, and make sure everyone is happy! "


