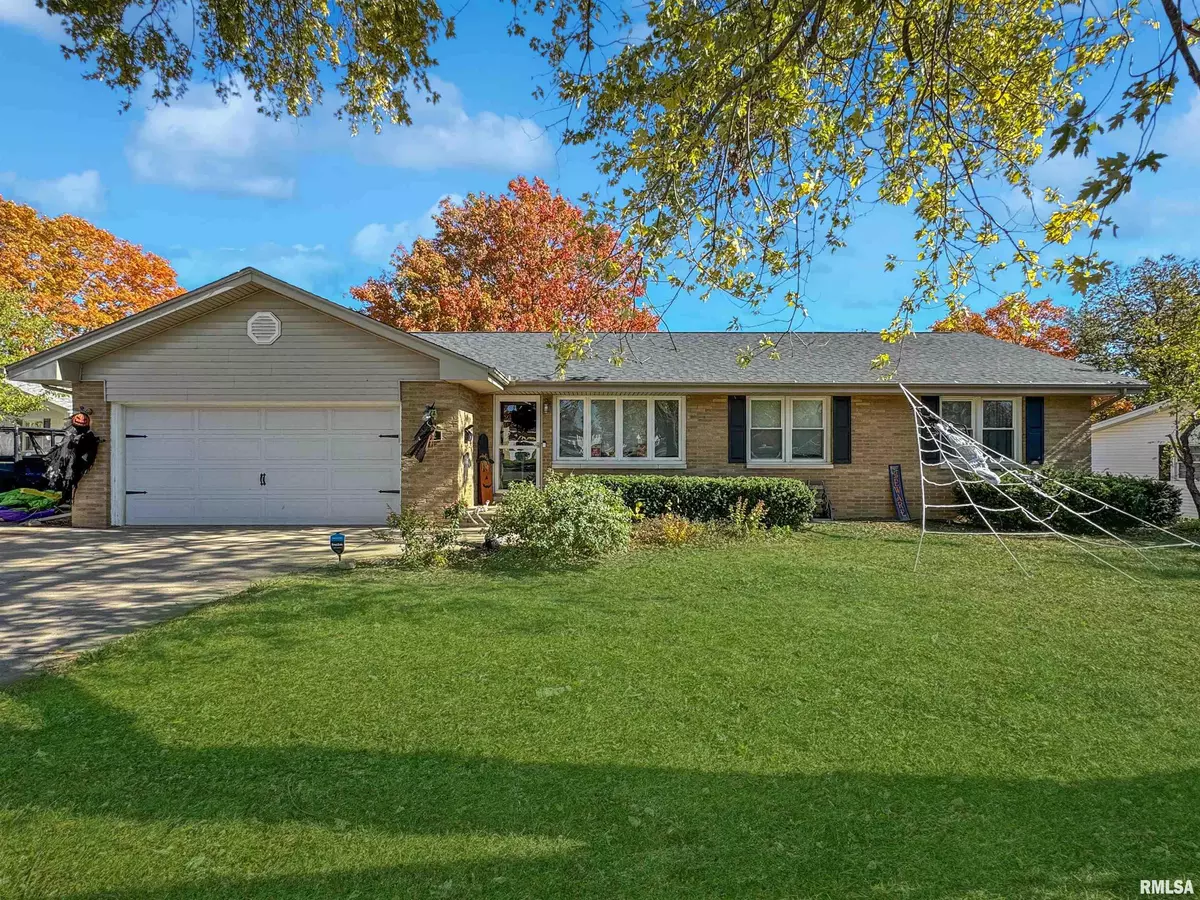$230,000
$225,000
2.2%For more information regarding the value of a property, please contact us for a free consultation.
3 Beds
2 Baths
2,201 SqFt
SOLD DATE : 11/22/2024
Key Details
Sold Price $230,000
Property Type Single Family Home
Sub Type Single Family Residence
Listing Status Sold
Purchase Type For Sale
Square Footage 2,201 sqft
Price per Sqft $104
Subdivision Hillcrest Park
MLS Listing ID PA1253986
Sold Date 11/22/24
Style Ranch
Bedrooms 3
Full Baths 1
Half Baths 1
Originating Board rmlsa
Year Built 1960
Annual Tax Amount $4,525
Tax Year 2023
Lot Size 0.280 Acres
Acres 0.28
Lot Dimensions 17X21X69X22X156X50X108
Property Sub-Type Single Family Residence
Property Description
MOVE IN READY! This 3-4 bedroom, 1.5 bathroom ranch style home is mostly brick and has a new privacy fenced back yard. Main floor laundry. Including the finished basement, there is over 2100 finished square feet of living space to enjoy! Attached 2 car garage plus a parking pad to accommodate multiple vehicles. You will love the 39x12 lower level Family Room and spacious 14x13 main floor Living Room. Kitchen includes the appliances and has a breakfast bar plus there's a formal Dining room too (with a slider to the patio outside). All the major items have been updated (roof 2023, furnace & central air unit 2019) and there is a radon mitigation system in place. This is a very nice home and worth a look. Come take your tour today!
Location
State IL
County Peoria
Area Paar Area
Direction CLOVERDALE TO HOLLYBROOK DR.
Rooms
Basement Finished, Partial
Kitchen Breakfast Bar, Dining Formal, Eat-In Kitchen, Pantry
Interior
Interior Features Blinds, Cable Available, Ceiling Fan(s), Garage Door Opener(s), High Speed Internet, Radon Mitigation System
Heating Gas, Forced Air, Gas Water Heater, Central Air
Fireplace Y
Appliance Dishwasher, Dryer, Microwave, Range/Oven, Refrigerator, Washer, Water Filtration System, Water Softener Owned
Exterior
Exterior Feature Fenced Yard, Patio, Replacement Windows, Shed(s)
Garage Spaces 2.0
View true
Roof Type Shingle
Street Surface Curbs & Gutters,Paved
Garage 1
Building
Lot Description Level
Faces CLOVERDALE TO HOLLYBROOK DR.
Foundation Block
Water Public Sewer, Public
Architectural Style Ranch
Structure Type Frame,Brick,Vinyl Siding
New Construction false
Schools
Elementary Schools South
Middle Schools Chillicothe
High Schools Il Valley Central High District #321
Others
Tax ID 05-29-402-002
Read Less Info
Want to know what your home might be worth? Contact us for a FREE valuation!

Our team is ready to help you sell your home for the highest possible price ASAP
"My job is to find and attract mastery-based agents to the office, protect the culture, and make sure everyone is happy! "







