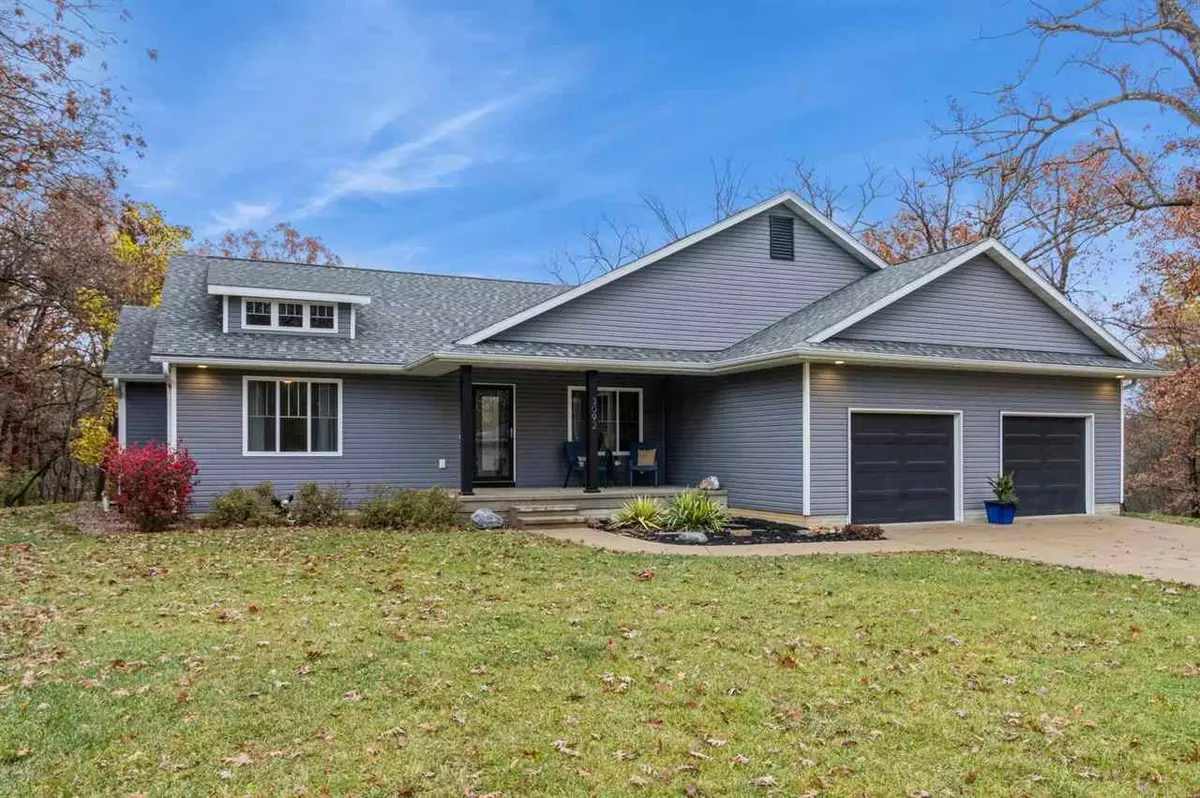$520,000
$525,000
1.0%For more information regarding the value of a property, please contact us for a free consultation.
3 Beds
3 Baths
1,888 SqFt
SOLD DATE : 12/13/2024
Key Details
Sold Price $520,000
Property Type Single Family Home
Sub Type Single Family Residence
Listing Status Sold
Purchase Type For Sale
Square Footage 1,888 sqft
Price per Sqft $275
Subdivision Na
MLS Listing ID 202406232
Sold Date 12/13/24
Bedrooms 3
Full Baths 3
HOA Y/N No
Abv Grd Liv Area 1,888
Year Built 2016
Annual Tax Amount $5,445
Tax Year 2023
Lot Size 3.180 Acres
Acres 3.18
Lot Dimensions 138,521 SF
Property Sub-Type Single Family Residence
Property Description
Welcome to this beautiful 3-bedroom, 3-bathroom walk-out ranch-style home, set on a peaceful 3-acre wooded lot within the sought-after College Community School District. Built in 2016, this home offers nearly 2,000 square feet of finished space on the main level, combining modern comfort with natural surroundings. Inside, the open-concept floor plan lets you take in serene views of the backyard from every corner. The eat-in kitchen includes a breakfast bar that opens to a spacious living room, a large walk-in pantry, a coffee bar, and stainless steel appliances, including a gas range with an exterior vent. The primary bedroom is a relaxing retreat, complete with a private en-suite bathroom featuring a large vanity, a floor-to-ceiling tiled shower, and a walk-in closet. Two additional bedrooms and a fully tiled second bathroom are also located on the main level. The laundry room is conveniently placed just off the primary bedroom and right off the oversized 28x28-foot, 2-stall attached garage. The walk-out basement provides roughly 1,500 square feet of additional living space, ready to be finished to fit your needs. There's room for an extra bedroom and a large rec room. Already completed in the lower level is a finished bathroom, ample storage shelves, and a workshop area with a built-in workbench. The charming front porch is perfect for morning coffee, while the back deck offers a relaxing spot to enjoy your private wooded oasis. The property also includes a heated, insulated, and wired 2-stall detached garage, a storage shed, and a 3-stall utility shed for all your outdoor tools and equipment. This home truly has it all!
Location
State IA
County Johnson
Zoning Residential
Direction I-380 to Exit 10, East to Shueyville, South to Sandy Beach Rd, house on the Left 1/2 mile
Rooms
Basement Full, Walk Out Access, Unfinished
Interior
Interior Features High Ceilings, Vaulted Ceilings, Family Room On Main Level, Primary On Main Level, Primary Bath, Breakfast Bar, Island, Pantry, Kit Dining Rm Comb
Heating Natural Gas
Cooling Central Air
Flooring Carpet, Tile, Engineered Wood
Fireplaces Number 1
Fireplaces Type Family Room, Electric
Appliance Dishwasher, Microwave, Range Or Oven, Refrigerator, Dryer, Washer
Laundry Laundry Room, Main Level
Exterior
Exterior Feature Deck, Patio, Pool, Shed, Workshop
Parking Features Attached Garage, Detached Carport, Heated Garage
Community Features Close To School
Utilities Available Private Water, Private Septic, Water Softener Owned
Total Parking Spaces 4
Building
Lot Description Two To Five Acres, Wooded
Structure Type Vinyl,Frame
New Construction No
Schools
Elementary Schools College Comm
Middle Schools College Comm
High Schools College Comm
Others
HOA Fee Include None
Tax ID 0314201001
Acceptable Financing Cash, Conventional
Listing Terms Cash, Conventional
Special Listing Condition Standard
Read Less Info
Want to know what your home might be worth? Contact us for a FREE valuation!

Our team is ready to help you sell your home for the highest possible price ASAP
Bought with Skogman Realty Co.
"My job is to find and attract mastery-based agents to the office, protect the culture, and make sure everyone is happy! "







