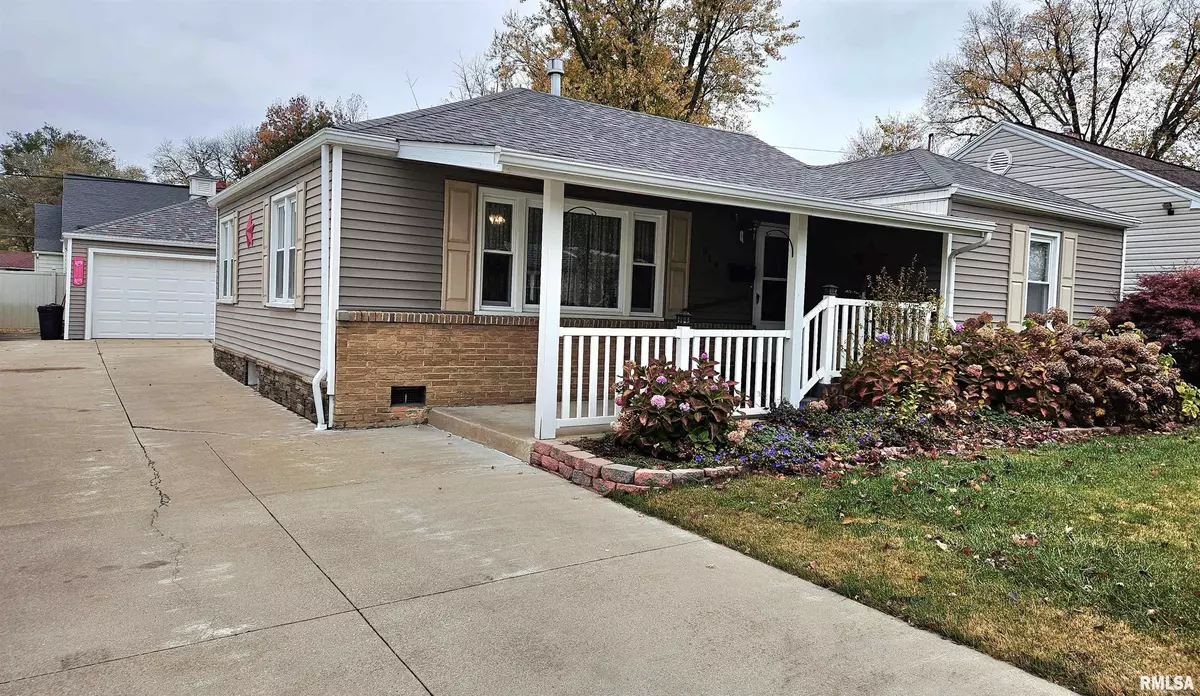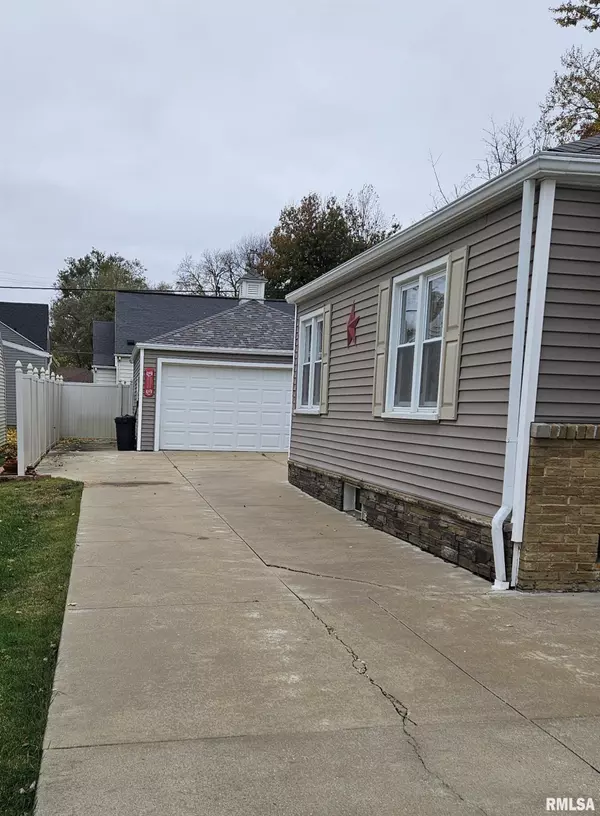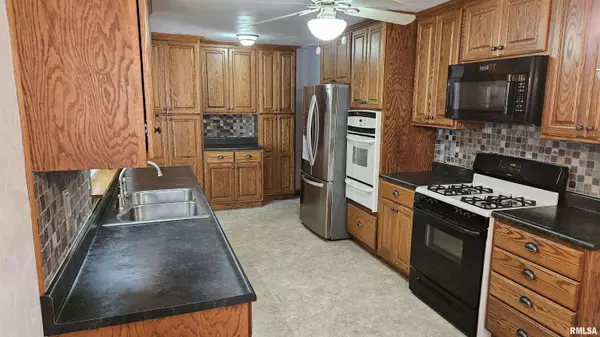$163,500
$168,000
2.7%For more information regarding the value of a property, please contact us for a free consultation.
2 Beds
2 Baths
1,708 SqFt
SOLD DATE : 02/12/2025
Key Details
Sold Price $163,500
Property Type Single Family Home
Sub Type Single Family Residence
Listing Status Sold
Purchase Type For Sale
Square Footage 1,708 sqft
Price per Sqft $95
Subdivision Bell- Farnsworth
MLS Listing ID PA1254429
Sold Date 02/12/25
Style Ranch
Bedrooms 2
Full Baths 2
Originating Board rmlsa
Year Built 1950
Annual Tax Amount $2,532
Tax Year 2023
Lot Dimensions 50x106
Property Sub-Type Single Family Residence
Property Description
Beautiful fully updated Ranch home has Primary bedroom with ensuite full bathroom boasting a walk-in shower, large walk in closet and additional large closet. 2nd bedroom has large closet and has use of updated beautiful bath with shower/tub combo. Front living room has electric fireplace (seller has no knowledge if it was used recently) Eat in Kitchen has gorgeous cabinetry with a wall oven and range/oven for cooking and baking! Dishwasher, Stainless Fridge and Microwave and an amazing amount of cabinet space! Laundry is nearby with more cabinet storage and leads to the Large Family/Dining room Addition (approx 2012). Small fenced in area for pets, 2 car garage with extra Concrete slab beside the garage and large concrete area for patio. Covered front and back porches and lovely landscaping. This home is immaculate and ready to move into!!
Location
State IL
County Fulton
Area Paar Area
Direction East on Myrtle off of Main St, go 3 blocks to Royal Court turn right, east, home is on west side of the street
Rooms
Basement Crawl Space
Kitchen Dining Informal, Eat-In Kitchen
Interior
Heating Gas, Forced Air, Gas Water Heater, Central Air
Fireplaces Number 1
Fireplace Y
Appliance Dishwasher, Dryer, Microwave, Other, Range/Oven, Refrigerator, Washer
Exterior
Garage Spaces 2.0
View true
Roof Type Shingle
Garage 1
Building
Lot Description Level
Faces East on Myrtle off of Main St, go 3 blocks to Royal Court turn right, east, home is on west side of the street
Water Public Sewer, Public
Architectural Style Ranch
Structure Type Brick,Vinyl Siding
New Construction false
Schools
High Schools Canton
Others
Tax ID 09-08-27-224-011
Read Less Info
Want to know what your home might be worth? Contact us for a FREE valuation!

Our team is ready to help you sell your home for the highest possible price ASAP
"My job is to find and attract mastery-based agents to the office, protect the culture, and make sure everyone is happy! "







