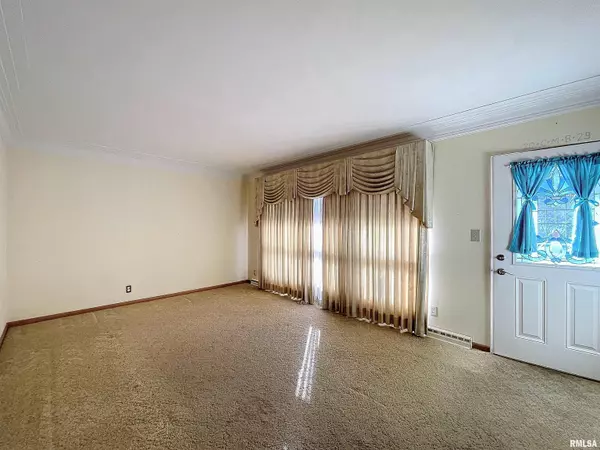$148,000
$140,000
5.7%For more information regarding the value of a property, please contact us for a free consultation.
4 Beds
2 Baths
1,937 SqFt
SOLD DATE : 02/13/2025
Key Details
Sold Price $148,000
Property Type Single Family Home
Sub Type Single Family Residence
Listing Status Sold
Purchase Type For Sale
Square Footage 1,937 sqft
Price per Sqft $76
Subdivision Ridgewood Courts
MLS Listing ID QC4259792
Sold Date 02/13/25
Style Ranch
Bedrooms 4
Full Baths 2
Originating Board rmlsa
Year Built 1957
Annual Tax Amount $4,172
Tax Year 2023
Lot Size 8,276 Sqft
Acres 0.19
Lot Dimensions 70x120
Property Sub-Type Single Family Residence
Property Description
This great 4-bedroom, 2-bath ranch home offers comfortable living with plenty of space, both inside and out. The attached one-car garage and oversized driveway provide ample parking for you and your guests. The main floor features a cozy living room, formal dining room, and kitchen, with three bedrooms and a full bathroom conveniently located down the hall. The finished basement includes a non-conforming fourth bedroom, a spacious rec room, a laundry room, and an additional full bath. Wander outside to enjoy the screened porch, perfect for relaxing, and a backyard shed for extra storage. Recent updates include a new circuit breaker box (2022), epoxy flooring in the basement and garage (2018), a new shower and plumbing (2015), a renovated bathroom and new window (2012), driveway/patio and gutter guards (2014), and an HVAC system (2005). With a great layout and functional updates, this home is ready for you to make it your own. Schedule your private showing today!
Location
State IL
County Rock Island
Area Qcara Area
Direction 30th Ave toward Mitchell Park, N on 5th St., W on 28th Ave., home is on the right
Rooms
Basement Finished, Full
Kitchen Dining Formal, Eat-In Kitchen
Interior
Interior Features Garage Door Opener(s), Blinds, Radon Mitigation System
Heating Gas, Forced Air, Gas Water Heater, Central Air, Whole House Fan
Fireplaces Number 1
Fireplaces Type Non Functional, Wood Burning, Recreation Room
Fireplace Y
Appliance Dishwasher, Disposal, Range/Oven, Refrigerator, Washer, Dryer
Exterior
Exterior Feature Patio, Screened Patio
Garage Spaces 1.0
View true
Roof Type Shingle
Street Surface Curbs & Gutters,Paved
Garage 1
Building
Lot Description Level
Faces 30th Ave toward Mitchell Park, N on 5th St., W on 28th Ave., home is on the right
Water Public, Public Sewer
Architectural Style Ranch
Structure Type Aluminum Siding
New Construction false
Schools
High Schools United Township
Others
Tax ID 08-36-305-040
Read Less Info
Want to know what your home might be worth? Contact us for a FREE valuation!

Our team is ready to help you sell your home for the highest possible price ASAP
"My job is to find and attract mastery-based agents to the office, protect the culture, and make sure everyone is happy! "







