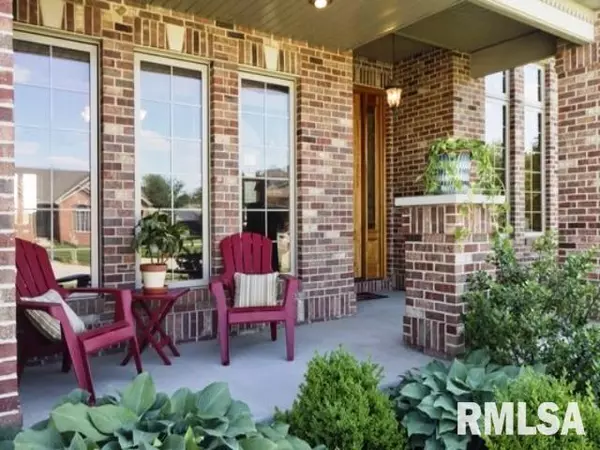$366,000
$359,900
1.7%For more information regarding the value of a property, please contact us for a free consultation.
5 Beds
4 Baths
3,517 SqFt
SOLD DATE : 02/18/2025
Key Details
Sold Price $366,000
Property Type Single Family Home
Sub Type Single Family Residence
Listing Status Sold
Purchase Type For Sale
Square Footage 3,517 sqft
Price per Sqft $104
Subdivision Breckenridge
MLS Listing ID CA1033738
Sold Date 02/18/25
Style Two Story
Bedrooms 5
Full Baths 3
Half Baths 1
HOA Fees $90
Originating Board rmlsa
Year Built 2007
Annual Tax Amount $10,596
Tax Year 2023
Lot Size 0.310 Acres
Acres 0.31
Lot Dimensions 13,558 SQ FT
Property Sub-Type Single Family Residence
Property Description
From the impressive 8-foot mahogany front door you will be wowed! This exceptional 2-story home with 5 bedrooms & 3.5 baths in popular Breckenridge Estates has been meticulously cared for and is move in ready. The eat-in kitchen boasts granite counters, 20-inch staggered tiles, all stainless-steel appliances, 2 pantries, planning desk and dry wine or coffee bar. Joined by a see-thru fireplace, the family room and office/living room are highlighted by 12-foot ceilings and 8-foot windows to enjoy tons of natural light. The master bedroom suite includes dual vanities, large walk-in closet, glass shower and whirlpool tub. 4 bedrooms on upper level. Full finished basement with an expansive recreation room (hard wired for surround sound), bedroom with daylight window and full bath. Enjoy entertaining in your large, fenced backyard. Additional features include formal dining room, 3 bathrooms with whirlpool tubs, 3 walk-in closets, Dual-zone HVAC, water back-up system and radon mitigation system. New roof 2023 (tear off). Located a ½ block from Chatham's spectacular Public Library with coffee shop and 2 blocks from Chatham's largest park that boasts baseball, soccer, and football fields, pickle ball courts, pavilion and walking trails. Pre-inspected for buyers' convenience and peace of mind.
Location
State IL
County Sangamon
Area Chatham, Etc
Direction Veteran's into Chatham. East on Walnut Street. Right on Park Ave. Left on Dutchman Way.
Rooms
Basement Egress Window(s), Finished, Full
Kitchen Dining Formal, Eat-In Kitchen, Pantry
Interior
Interior Features Bar, Cable Available, Vaulted Ceiling(s), Garage Door Opener(s), Jetted Tub, Solid Surface Counter, Blinds, Radon Mitigation System, High Speed Internet
Heating Gas, Forced Air, Central Air
Fireplaces Number 1
Fireplaces Type Gas Log, Family Room, Living Room
Fireplace Y
Appliance Dishwasher, Disposal, Microwave, Refrigerator, Washer, Dryer
Exterior
Exterior Feature Fenced Yard
Garage Spaces 3.0
View true
Roof Type Shingle
Street Surface Paved
Garage 1
Building
Lot Description Corner Lot
Faces Veteran's into Chatham. East on Walnut Street. Right on Park Ave. Left on Dutchman Way.
Foundation Concrete, Poured Concrete
Water Public, Public Sewer, Sump Pump Hole, Ejector Pump
Architectural Style Two Story
Structure Type Frame,Brick,Vinyl Siding
New Construction false
Schools
High Schools Chatham District #5
Others
Tax ID 29070453011
Read Less Info
Want to know what your home might be worth? Contact us for a FREE valuation!

Our team is ready to help you sell your home for the highest possible price ASAP
"My job is to find and attract mastery-based agents to the office, protect the culture, and make sure everyone is happy! "







