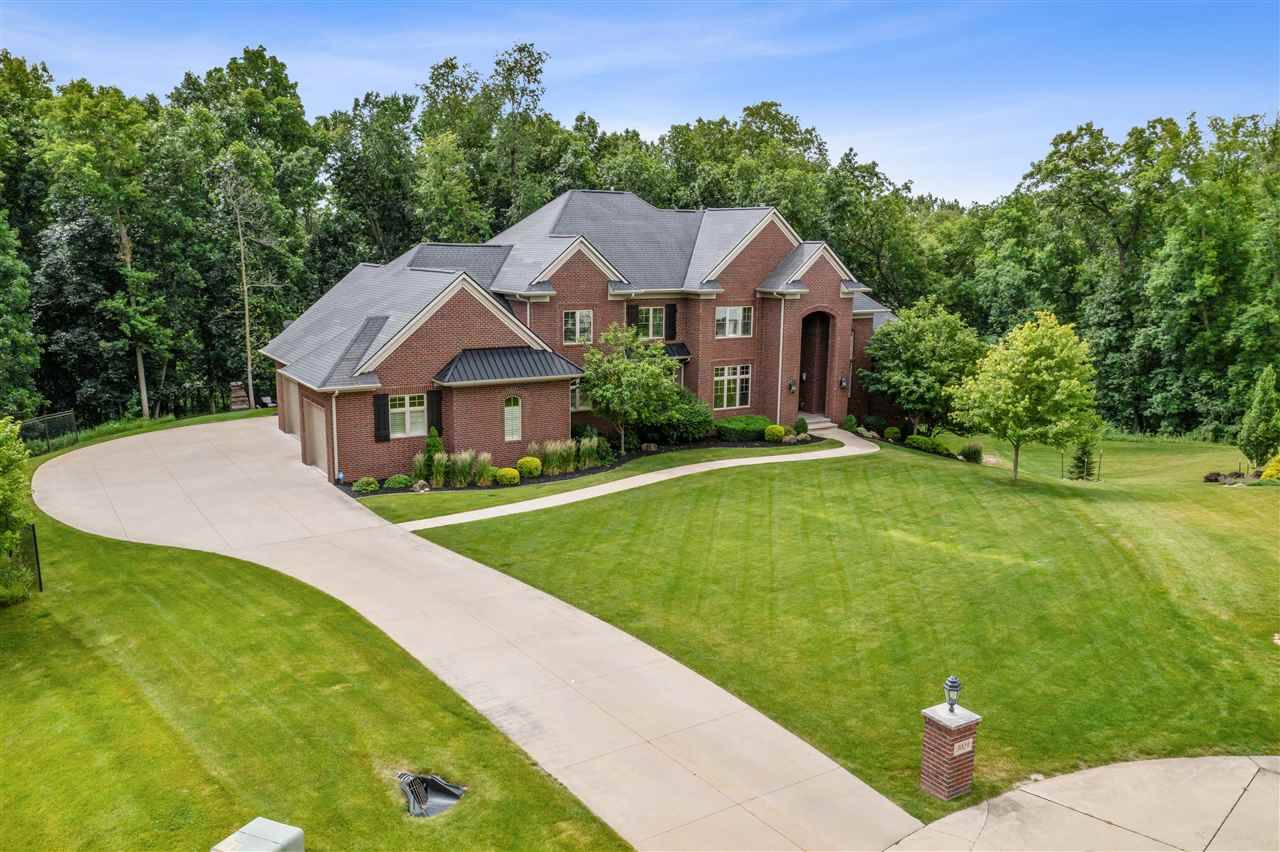$1,595,000
$1,595,000
For more information regarding the value of a property, please contact us for a free consultation.
6 Beds
5 Baths
5,860 SqFt
SOLD DATE : 04/04/2025
Key Details
Sold Price $1,595,000
Property Type Single Family Home
Sub Type Single Family Residence
Listing Status Sold
Purchase Type For Sale
Square Footage 5,860 sqft
Price per Sqft $272
Subdivision Woodland Ridge Estates
MLS Listing ID 202500890
Sold Date 04/04/25
Style Two Stories
Bedrooms 6
Full Baths 4
Half Baths 1
HOA Fees $143/ann
HOA Y/N Yes
Abv Grd Liv Area 4,121
Year Built 2013
Annual Tax Amount $20,873
Tax Year 2023
Lot Size 3.160 Acres
Acres 3.16
Lot Dimensions 3.16 acres
Property Sub-Type Single Family Residence
Property Description
Custom designed and built by Klosterman Construction and situated on over 3 gorgeous acres at the end of the cul de sac in prestigious Woodland Ridge featuring some of the area's finest craftsmanship! When you enter you will be will be greeted by a grand foyer and living room that boasts a floor to nearly 25 ft. ceiling stone fireplace; enjoy your dream kitchen with built-in Thermador and Bosch appliances, walk-in pantry, large dining area, premium wood cabinetry and walnut wood flooring; sunken 1st floor family room accented by a designer coffered ceiling; tremendous main level primary suite with 11 ft. ceilings and double door entry bath with a wood plank barrel vaulted ceiling, walk-in all tile shower, heated floors, soaking tub and a walk-in closet that is equipped with a spiral staircase to another upper level closet and lower level study; extra wide custom trim base, casing and crown moldings; solid wood 8 ft. tall interior doors; great use of wainscoting, arched openings, built-in bookcases, lockers, benches, niches and accent lighting; amazing picture windows to take in the views; deluxe hardware and fixtures; 2 convenient laundry facilities both with new washers/dryers; game room and theater room with stadium seating; dedicated study and handy office niche; elegant formal dining room; fantastic walk behind wet bar highl
Location
State IA
County Johnson
Zoning Residential
Direction Dubuque St. to Stewart Rd. to Woodland Ridge Dr.
Rooms
Basement Concrete, Sump Pump, Finished, Full, Walk Out Access
Interior
Interior Features Bookcases, Cable Available, High Ceilings, Foyer Two Story, Vaulted Ceilings, Wet Bar, Family Room On Main Level, Bonus Room, Den, Dining Room Separate, Family Room, Library Or Office, Loft, Living Room Separate, Primary On Main Level, Recreation Room, Primary Bath, Breakfast Bar, Breakfast Room, Island, Pantry
Heating Electric, Natural Gas, Forced Air, Heated Floor
Cooling Central Air, Dual
Flooring Carpet, Tile, Wood
Fireplaces Number 2
Fireplaces Type Family Room, Living Room, Factory Built, Gas, Wood Burning
Window Features Double Pane Windows
Appliance Cook Top Separate, Dishwasher, Double Oven, Icemaker Line, Microwave, Wall Oven, Refrigerator, Central Vacuum, Dryer, Washer
Laundry Laundry Room, Lower Level, Main Level, Upper Level
Exterior
Exterior Feature Gas Grill, Hot Tub, Patio, Front Porch, Sprinkler System
Parking Features Attached Garage
Utilities Available Shared Well, Private Septic, Water Softener Owned, Reverse Osmosis
Total Parking Spaces 4
Building
Lot Description Two To Five Acres, Cul De Sac, Back Yard, Wooded
Structure Type Partial Brick,Cement Board,Composit,Frame
New Construction No
Schools
Elementary Schools Penn
Middle Schools North Central
High Schools Liberty High School
Others
HOA Fee Include Street Maintenance,Water
Tax ID 0727230007
Acceptable Financing Cash, Conventional
Listing Terms Cash, Conventional
Special Listing Condition Standard
Read Less Info
Want to know what your home might be worth? Contact us for a FREE valuation!

Our team is ready to help you sell your home for the highest possible price ASAP
Bought with Urban Acres Real Estate Corridor
"My job is to find and attract mastery-based agents to the office, protect the culture, and make sure everyone is happy! "







