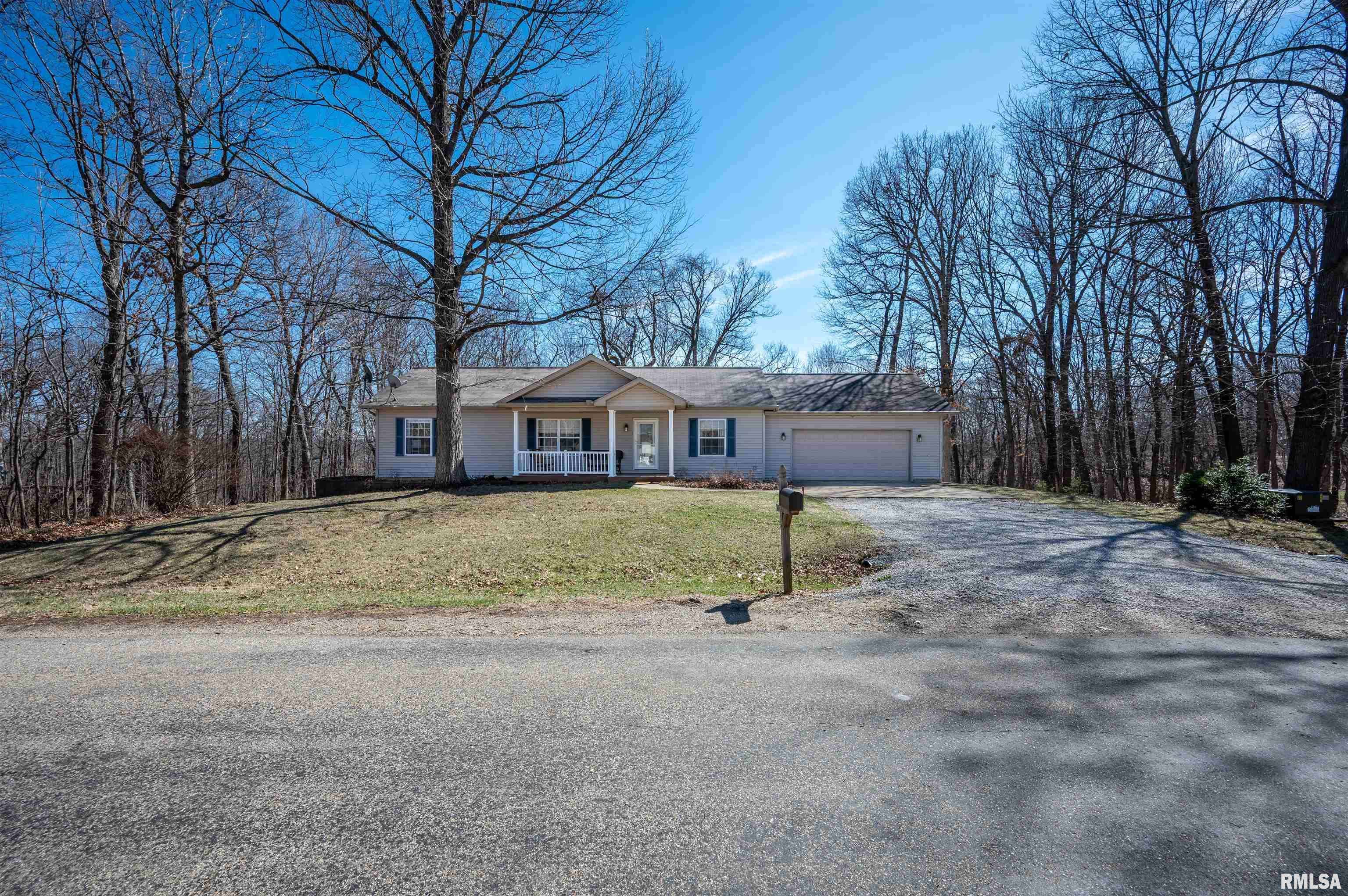$220,000
$214,900
2.4%For more information regarding the value of a property, please contact us for a free consultation.
4 Beds
2 Baths
1,752 SqFt
SOLD DATE : 05/01/2025
Key Details
Sold Price $220,000
Property Type Single Family Home
Sub Type Single Family Residence
Listing Status Sold
Purchase Type For Sale
Square Footage 1,752 sqft
Price per Sqft $125
Subdivision Hopewell Hills
MLS Listing ID PA1256697
Sold Date 05/01/25
Style Ranch
Bedrooms 4
Full Baths 2
Originating Board rmlsa
Year Built 2001
Annual Tax Amount $3,204
Tax Year 2023
Lot Dimensions 100x401x112x441
Property Sub-Type Single Family Residence
Property Description
Get ready for the home of your dreams! This stunning 4 bedroom, 2-bath ranch is nestled on a peaceful cul-de-sac and offers the ultimate in convenience. The best part? Everything you need is right on the main floor! Step inside and enjoy the open and airy layout, with a spacious master suite and laundry room located on the same level! But wait, there's more! The downstairs has a large family room as well as a 4th bedroom. There is incredible potential for whatever you need—whether it's a family theater, home office, or in-home workshop. I've asked my new friend, Chat GPT to help me describe the glory of this home's wooded yard. "In the quiet of the backyard, the trees stand like old friends, their branches swaying gently in the breeze, casting soft shadows on the forest floor. Through the shifting leaves, a sweeping view of the Illinois River Valley unfolds, its landscape changing with the seasons—from lush greens in the summer to the fiery reds and oranges of autumn. As the sun sets behind the distant hills, the cool evening air brings a peaceful stillness, where time seems to pause, and only the whisper of the wind remains."
Location
State IL
County Marshall
Area Paar Area
Direction S on Illini Dr House is on the right before the cul-de-sac
Rooms
Basement Egress Window(s), Full, Partially Finished
Kitchen Breakfast Bar, Dining Informal, Eat-In Kitchen
Interior
Heating Natural Gas, Forced Air, Propane Rented
Cooling Central Air
Fireplace Y
Exterior
Garage Spaces 2.0
View true
Roof Type Shingle
Garage 1
Building
Lot Description Wooded
Faces S on Illini Dr House is on the right before the cul-de-sac
Water Septic System, Shared Well
Architectural Style Ranch
Structure Type Vinyl Siding
New Construction false
Schools
High Schools Midland
Others
Tax ID 09-34-376-017
Read Less Info
Want to know what your home might be worth? Contact us for a FREE valuation!

Our team is ready to help you sell your home for the highest possible price ASAP
"My job is to find and attract mastery-based agents to the office, protect the culture, and make sure everyone is happy! "







