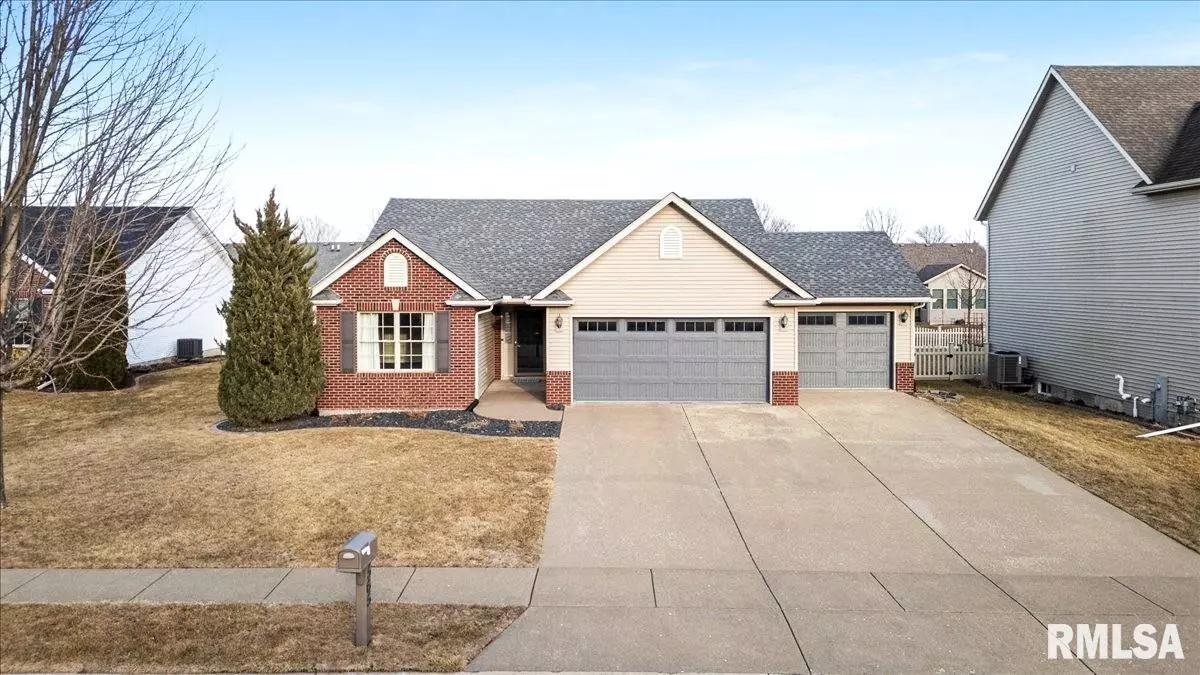$400,000
$390,000
2.6%For more information regarding the value of a property, please contact us for a free consultation.
4 Beds
3 Baths
2,460 SqFt
SOLD DATE : 05/08/2025
Key Details
Sold Price $400,000
Property Type Single Family Home
Sub Type Single Family Residence
Listing Status Sold
Purchase Type For Sale
Square Footage 2,460 sqft
Price per Sqft $162
Subdivision Towne & Country
MLS Listing ID QC4261044
Sold Date 05/08/25
Style Ranch
Bedrooms 4
Full Baths 3
Year Built 2005
Annual Tax Amount $4,016
Tax Year 2023
Lot Size 9,147 Sqft
Acres 0.21
Lot Dimensions 75x120
Property Sub-Type Single Family Residence
Source rmlsa
Property Description
Move right in to this fabulous Zero Entry Ranch home located in the heart of the Blue Grass community. With a lengthy list of updates, this home is a tremendous value! Step into the main floor and notice open floor plan with vaulted ceilings,spacious living area with updated flooring, and beautifully modernized fireplace. Enjoy the bright kitchen equipped with plentiful cabinetry, two-level breakfast bar and airy dining area with brand new transom window and main floor laundry. The primary bedroom sits to the back of the home allowing a bit of privacy and has beautiful tray ceiling with cove lighting. The en-suite includes luxuries such as a huge tiled shower and whirlpool bath and a large walk-in closet. Two additional bedrooms with spacious closets and a full guest bath complete the main floor. The Tastefully finished basement with generous ceiling height, LVP flooring, stone fireplace with built-in benches and a a dry bar area allows so many opportunities to have the rec room of your dreams! The basement also has a full bath, bedroom with egress window and bonus room/den. Additional storage room off the rec room. The exterior was revitalized with new roof in 2019, new garage doors 2019, enhanced landscaping with Border Magic poured concrete borders, pop-ups for the down spouts and trees. Additional noteworthy upgrades: Trane Furnace/AC (2019, Air Scrubber (2019), Water softener (2014), Whole house water filter (2014) New Gas Dryer (2025), Ne
Location
State IA
County Scott
Area Qcara Area
Zoning Residential
Direction South on Mississippi to Dolan Drive, Left to Garret Ct
Rooms
Basement Egress Window(s), Finished, Full
Kitchen Breakfast Bar, Dining Informal
Interior
Interior Features Cable Available, Ceiling Fan(s), Vaulted Ceiling(s), Radon Mitigation System
Heating Natural Gas, Electronic Air Filter, Forced Air, Gas Water Heater
Cooling Central Air
Fireplaces Number 2
Fireplaces Type Gas Log, Living Room, Recreation Room
Fireplace Y
Appliance Dishwasher, Disposal, Dryer, Microwave, Range, Refrigerator, Washer, Water Softener Owned
Exterior
Garage Spaces 3.0
View true
Roof Type Shingle
Street Surface Paved
Accessibility Handicap Access, Zero Step Entry
Handicap Access Handicap Access, Zero Step Entry
Garage 1
Building
Lot Description Level
Faces South on Mississippi to Dolan Drive, Left to Garret Ct
Foundation Poured Concrete
Water Public Sewer, Public
Architectural Style Ranch
Structure Type Frame,Brick,Vinyl Siding
New Construction false
Schools
Elementary Schools Blue Grass
Middle Schools Walcott
High Schools Davenport West
Others
Tax ID 720517409
Read Less Info
Want to know what your home might be worth? Contact us for a FREE valuation!

Our team is ready to help you sell your home for the highest possible price ASAP
"My job is to find and attract mastery-based agents to the office, protect the culture, and make sure everyone is happy! "







