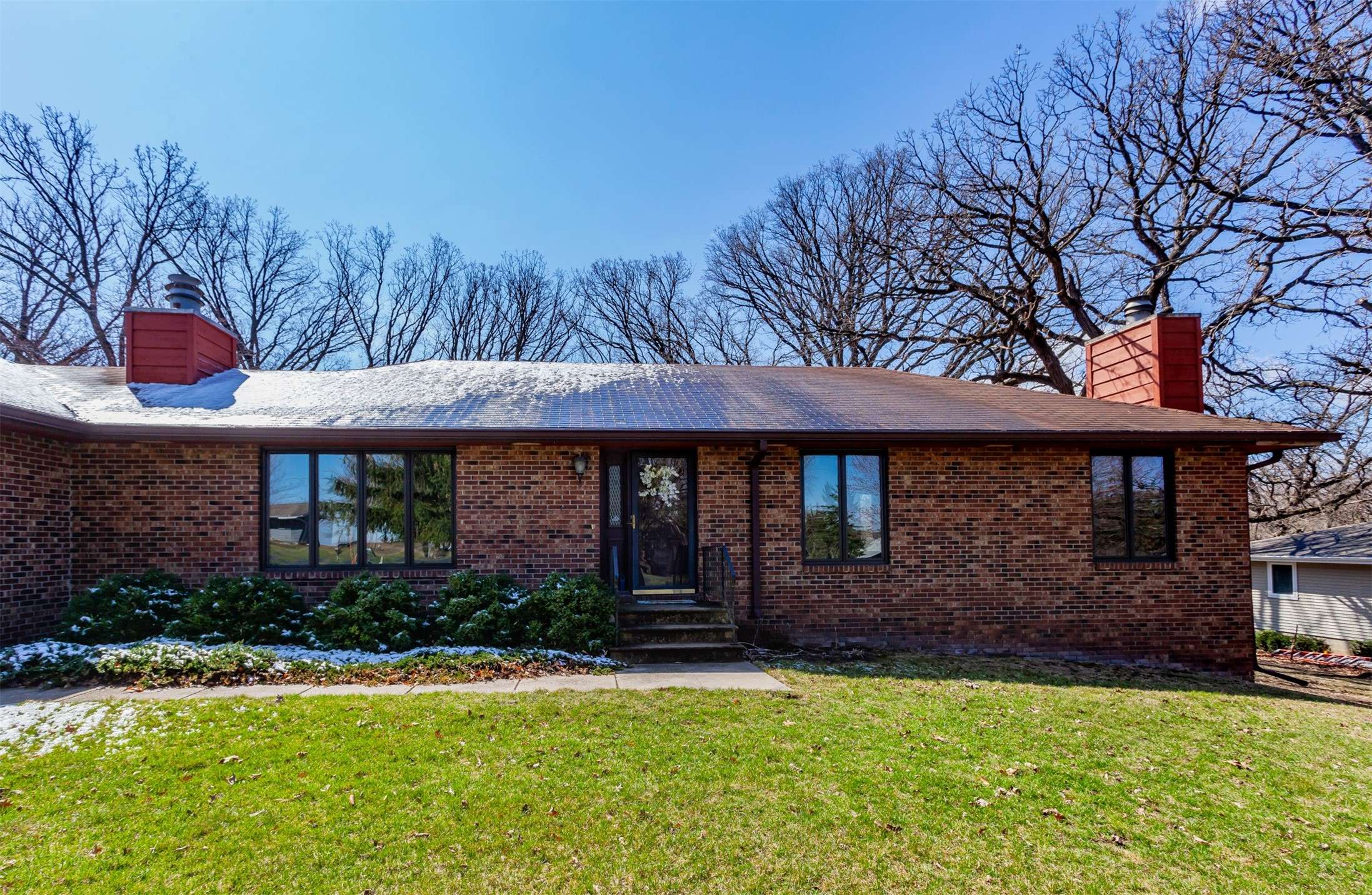$345,000
$349,000
1.1%For more information regarding the value of a property, please contact us for a free consultation.
3 Beds
3 Baths
1,456 SqFt
SOLD DATE : 06/06/2025
Key Details
Sold Price $345,000
Property Type Single Family Home
Sub Type Acreage
Listing Status Sold
Purchase Type For Sale
Square Footage 1,456 sqft
Price per Sqft $236
MLS Listing ID 714654
Sold Date 06/06/25
Style Ranch
Bedrooms 3
Full Baths 2
Three Quarter Bath 1
HOA Fees $20/ann
HOA Y/N Yes
Year Built 1979
Annual Tax Amount $3,726
Lot Size 1.380 Acres
Acres 1.38
Property Sub-Type Acreage
Property Description
Nestled in a picturesque rural subdivision, this 3-bedroom, 3-bathroom ranch offers the perfect blend of privacy and convenience. Situated on a beautifully treed 1.38-acre lot, you'll enjoy a tranquil setting with abundant wildlife right in your backyard—all just minutes from everything Ames has to offer! Inside, the spacious main floor features a welcoming living area with one of two wood-burning fireplaces, creating a warm and inviting atmosphere. The main floor laundry adds convenience, while the all new Anderson windows flood the home with natural light and scenic views. The kitchen and dining areas flow seamlessly, offering plenty of space for gatherings. Downstairs, the finished basement provides a fourth non-conforming bedroom, huge living space, and the second cozy wood-burning fireplace—perfect for relaxing on chilly evenings. Huge storage area, and third bathroom finish off the space. Great daylight windows bring in great light as well as a nice view of the backyard. New septic system to be installed prior to closing Enjoy the best of country living with easy access to Ames! Don't miss this opportunity—schedule your showing today! Owners Will review offers on Sunday, April 6 at 6pm.
Location
State IA
County Story
Area Ames
Zoning R
Rooms
Basement Partially Finished
Main Level Bedrooms 3
Interior
Interior Features Dining Area, Fireplace
Heating Forced Air, Gas, Natural Gas
Cooling Central Air
Flooring Carpet
Fireplaces Number 2
Fireplaces Type Wood Burning
Fireplace Yes
Appliance Dryer, Dishwasher, Microwave, Refrigerator, Stove, Washer
Laundry Main Level
Exterior
Exterior Feature Patio
Parking Features Attached, Garage, Two Car Garage
Garage Spaces 2.0
Garage Description 2.0
Community Features See Remarks
Roof Type Asphalt,Shingle
Porch Open, Patio
Private Pool No
Building
Foundation Block
Sewer Septic Tank
Water Rural
Schools
School District Gilbert
Others
HOA Name Rookwood Road
Senior Community No
Tax ID 0523100200
Monthly Total Fees $560
Acceptable Financing Cash, Conventional, FHA, VA Loan
Listing Terms Cash, Conventional, FHA, VA Loan
Financing Conventional
Read Less Info
Want to know what your home might be worth? Contact us for a FREE valuation!

Our team is ready to help you sell your home for the highest possible price ASAP
©2025 Des Moines Area Association of REALTORS®. All rights reserved.
Bought with RE/MAX Concepts
"My job is to find and attract mastery-based agents to the office, protect the culture, and make sure everyone is happy! "







