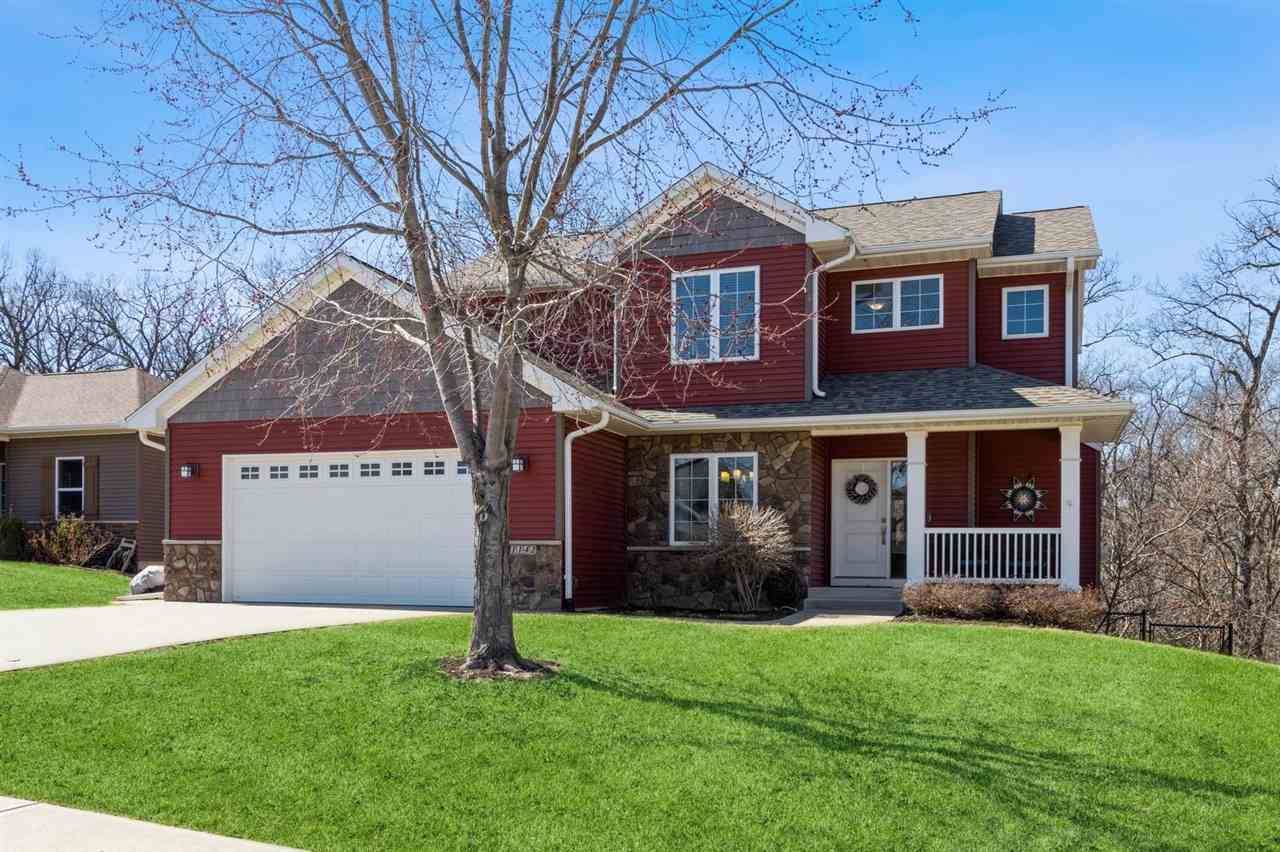$499,900
$499,900
For more information regarding the value of a property, please contact us for a free consultation.
4 Beds
4 Baths
2,876 SqFt
SOLD DATE : 06/11/2025
Key Details
Sold Price $499,900
Property Type Single Family Home
Sub Type Single Family Residence
Listing Status Sold
Purchase Type For Sale
Square Footage 2,876 sqft
Price per Sqft $173
Subdivision Cardinal Pointe
MLS Listing ID 202501765
Sold Date 06/11/25
Style Two Stories
Bedrooms 4
Full Baths 3
Half Baths 1
HOA Fees $16/ann
HOA Y/N Yes
Abv Grd Liv Area 1,968
Year Built 2013
Annual Tax Amount $7,614
Tax Year 2023
Lot Size 9,147 Sqft
Acres 0.21
Lot Dimensions 70 x 135
Property Sub-Type Single Family Residence
Property Description
Beautiful home with a thoughtful and functional layout in a great location, close to schools, shopping, & walking trails! This bright, open floor plan includes a foyer entrance, formal dining room, living room with gas fireplace that leads to the eat-in kitchen with slider out to the screen porch and grilling deck, overlooking the tree-lined private lot! Kitchen features two pantries, breakfast bar, granite countertops, and stainless steel appliances. Powder bath on main. Mudroom/drop zone off the entrance from the oversized 2-car garage, with a large bonus space great for storage or work area. Upper level has 3 bedrooms & laundry room, including a large primary suite with ensuite bath with tile shower. Hall bath features dual vanities and great storage! Walkout lower level family room with built-in cabinets. 4th bedroom in lower level along with a full bath! LL walks out to concrete patio and fenced yard. A great home in a great location - don't miss it!
Location
State IA
County Johnson
Zoning Res
Direction Camp Cardinal to east on Kennedy Parkway to north on Ryan Circle.
Rooms
Basement Finished, Full, Walk Out Access
Interior
Interior Features Bookcases, Cable Available, High Ceilings, Entrance Foyer, Dining Room Separate, Family Room, Primary Bath, Breakfast Area, Breakfast Bar, Pantry
Heating Forced Air
Cooling Ceiling Fans, Central Air
Flooring Carpet, Tile, Engineered Wood, Vinyl
Fireplaces Number 1
Fireplaces Type Living Room, Gas
Appliance Dishwasher, Microwave, Range Or Oven, Refrigerator, Dryer, Washer
Laundry Laundry Room, Upper Level
Exterior
Exterior Feature Deck, Fenced Yard, Screen Porch
Parking Features Attached Garage, Tandem
Community Features Sidewalks, Street Lights, Close To Shopping, Close To School
Utilities Available City Sewer, City Water
Total Parking Spaces 2
Building
Lot Description Less Than Half Acre
Structure Type Vinyl,Partial Stone,Frame
New Construction No
Schools
Elementary Schools Borlaug
Middle Schools Northwest
High Schools West
Others
HOA Fee Include Other
Tax ID 1112108004
Acceptable Financing Cash, Conventional
Listing Terms Cash, Conventional
Special Listing Condition Standard
Read Less Info
Want to know what your home might be worth? Contact us for a FREE valuation!

Our team is ready to help you sell your home for the highest possible price ASAP
Bought with Urban Acres Real Estate
"My job is to find and attract mastery-based agents to the office, protect the culture, and make sure everyone is happy! "







