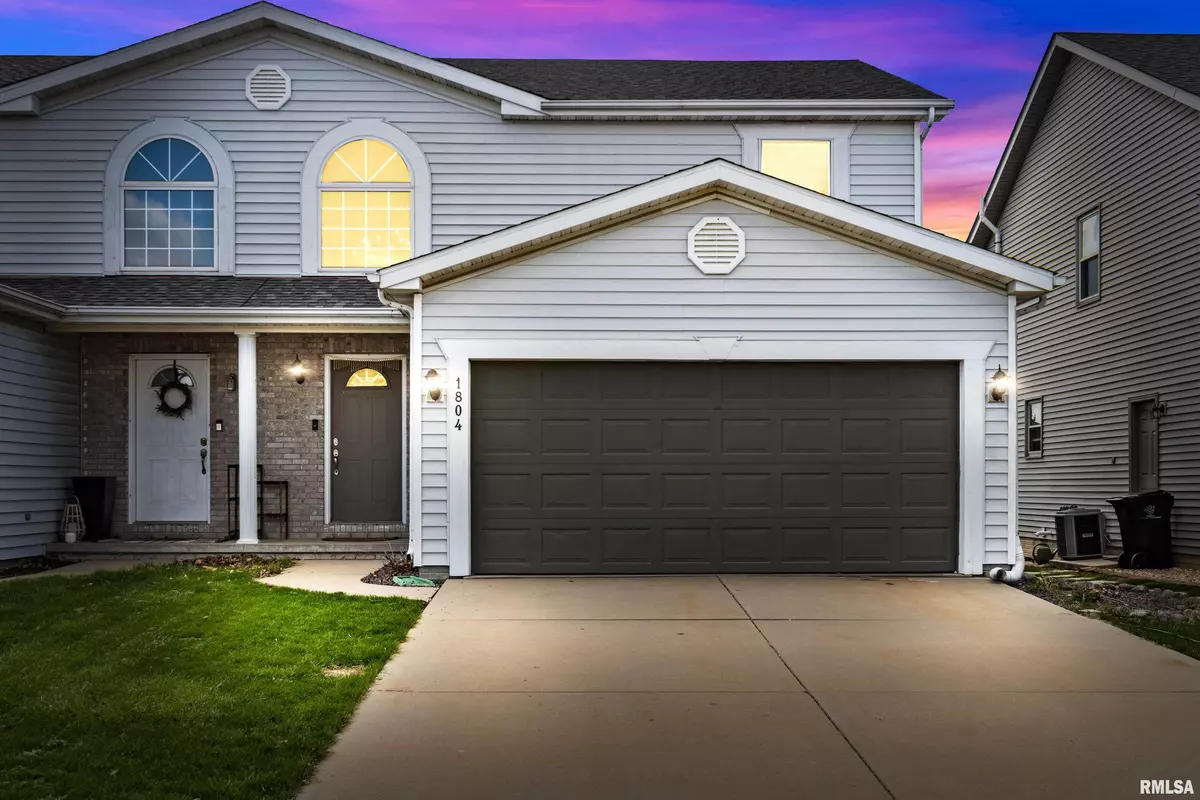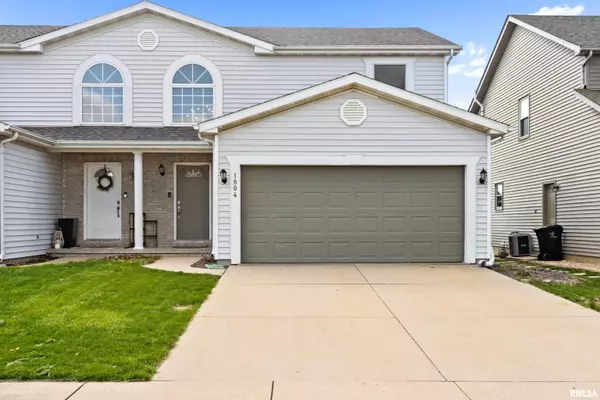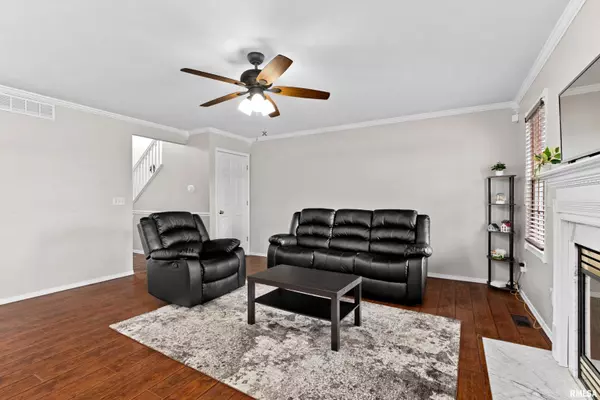$245,000
$244,000
0.4%For more information regarding the value of a property, please contact us for a free consultation.
3 Beds
3 Baths
1,749 SqFt
SOLD DATE : 06/13/2025
Key Details
Sold Price $245,000
Property Type Single Family Home
Sub Type Single Family Residence
Listing Status Sold
Purchase Type For Sale
Square Footage 1,749 sqft
Price per Sqft $140
Subdivision Midland
MLS Listing ID PA1257476
Sold Date 06/13/25
Bedrooms 3
Full Baths 1
Half Baths 2
Year Built 1997
Annual Tax Amount $5,458
Tax Year 2023
Lot Dimensions 109 X 32.5
Property Sub-Type Single Family Residence
Source rmlsa
Property Description
Welcome to this beautifully maintained 3-bedroom, 2.5-bathroom home with a 2-car garage and an updated roof, ideally situated in Bloomington. A charming covered porch invites you into the home, stepping inside to a high-ceiling foyer that flows effortlessly into the spacious great room, dining area, and kitchen. The kitchen features rich wood cabinetry, a breakfast bar, and brand-new stainless steel appliances-offering both style and function for everyday living. Upstairs, the master suite features a full private bath, while two additional bedrooms provide space for family, guests, or a home office. The semi-finished basement offers additional room for recreation or entertainment with new carpet in it. Step outside onto the deck and enjoy a fully fenced backyard-perfect for morning coffee, evening tea, or weekend gatherings. Conveniently located close to shops, parks, and the school bus stops. Less than a mile away from the future home of ISU college of engineering, this home blends comfort, convenience, and style in one inviting package. Updates include New Roof, Sump pump, basement carpet, flooring (LVP main floor and second floor), range oven, refrigerator, hood fan, microwave oven, washer, dryer, dishwasher and disposal in '22. 14-month Standard Home Warranty
Location
State IL
County Mclean
Area Paar Area
Direction Hershey to E on Rainbow to Vladimir
Rooms
Basement Full, Partially Finished, Sump Pump
Kitchen Breakfast Bar, Dining Formal, Pantry
Interior
Interior Features Vaulted Ceiling(s), Entrance Foyer, Solid Surface Counter
Heating Natural Gas, Forced Air
Cooling Central Air
Fireplaces Number 1
Fireplaces Type Gas Log, Great Room
Fireplace Y
Appliance Dishwasher, Disposal, Dryer, Range Hood, Microwave, Range, Refrigerator, Washer, Water Purifier
Exterior
Garage Spaces 2.0
View true
Roof Type Shingle
Street Surface Paved
Garage 1
Building
Lot Description Level
Faces Hershey to E on Rainbow to Vladimir
Foundation Concrete Perimeter
Water Public Sewer, Public
Structure Type Vinyl Siding
New Construction false
Schools
Elementary Schools Colene Hoose
Middle Schools Chiddix
High Schools Normal Community
Others
Tax ID 14-36-201-027
Read Less Info
Want to know what your home might be worth? Contact us for a FREE valuation!

Our team is ready to help you sell your home for the highest possible price ASAP
"My job is to find and attract mastery-based agents to the office, protect the culture, and make sure everyone is happy! "







