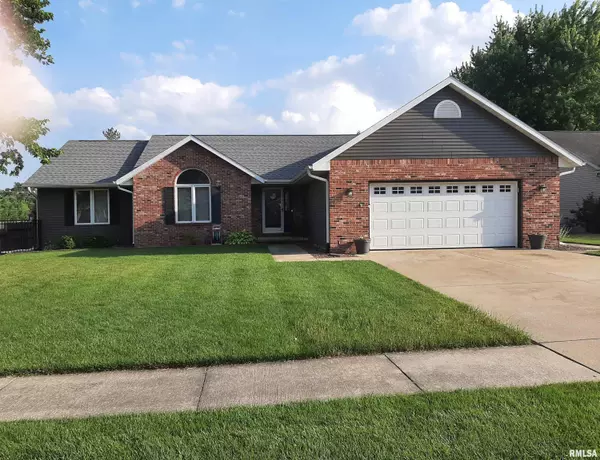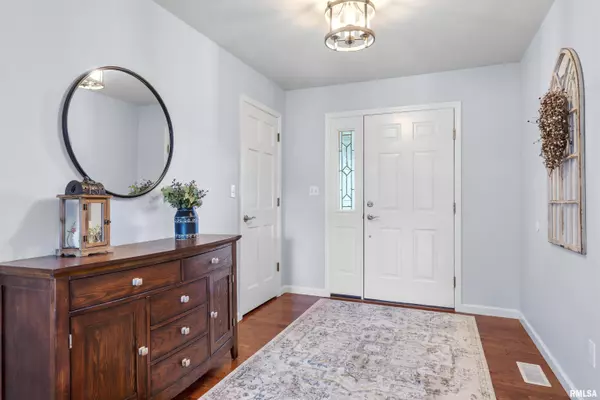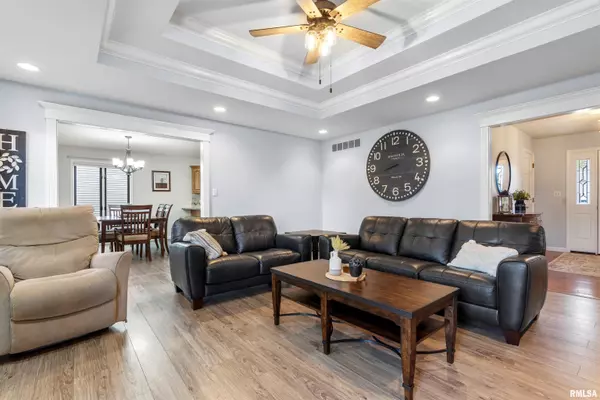$281,500
$264,900
6.3%For more information regarding the value of a property, please contact us for a free consultation.
3 Beds
3 Baths
2,090 SqFt
SOLD DATE : 06/26/2025
Key Details
Sold Price $281,500
Property Type Single Family Home
Sub Type Single Family Residence
Listing Status Sold
Purchase Type For Sale
Square Footage 2,090 sqft
Price per Sqft $134
Subdivision Whispering Woods
MLS Listing ID CA1036162
Sold Date 06/26/25
Style Ranch
Bedrooms 3
Full Baths 2
Half Baths 1
Year Built 1997
Annual Tax Amount $4,588
Tax Year 2023
Lot Dimensions 80 x 140
Property Sub-Type Single Family Residence
Source rmlsa
Property Description
Sprawling ranch on a cul-de-sac drive. This lovely home has so many great features, including large room sizes, storage galore, a 4-season room that could serve as a 2nd living area, den, office, or playroom (YOU CHOOSE). Enjoy spreading out in the large eat-in kitchen, equipped with a breakfast bar, lots of cabinet space, and a great-sized pantry. The floor plan is super functional. Enjoy the space of the walk-in closets, utility closets for storage and double sinks in the master bath. Laundry room hosts additional storage and utility sink. Trey ceilings, gas fireplace, and transom windows. Water softener system was new in 2024. On the exterior, home has lovely landscaping and a wonderful 33' above-ground chlorine pool, with a large desk, which was made larger in 2023. Pool is 4 years old. You will enjoy many hours of relaxation and entertainment with this pool. Roof was new in 2019. Easy access to I-72 and I-55 and just a few minutes from Springfield.
Location
State IL
County Sangamon
Area Brcly, Dwsn, Rivrtn, Spldng
Direction Take IL-54 to Main Street turn for Riverton. Follow Main Street to 7th Street. Head north when you come to Brook Lane.
Rooms
Basement Crawl Space
Kitchen Breakfast Bar, Dining Informal, Eat-In Kitchen, Pantry
Interior
Interior Features Attic Storage, Cable Available, Ceiling Fan(s), Vaulted Ceiling(s), High Speed Internet
Heating Electric, Natural Gas, Forced Air, Gas Water Heater
Cooling Central Air
Fireplaces Number 1
Fireplaces Type Gas Starter, Gas Log, Living Room
Fireplace Y
Appliance Dishwasher, Disposal, Range Hood, Microwave, Range, Refrigerator, Water Softener Owned
Exterior
Exterior Feature Shed(s)
Garage Spaces 2.0
View true
Roof Type Shingle
Street Surface Paved
Garage 1
Building
Lot Description Cul-De-Sac, Level
Faces Take IL-54 to Main Street turn for Riverton. Follow Main Street to 7th Street. Head north when you come to Brook Lane.
Foundation Concrete Perimeter
Water Public Sewer, Public
Architectural Style Ranch
Structure Type Frame,Brick,Vinyl Siding
New Construction false
Schools
Elementary Schools Riverton
Middle Schools Riverton Unit School District
High Schools Riverton District #14
Others
Tax ID 15-09.0-276-036
Read Less Info
Want to know what your home might be worth? Contact us for a FREE valuation!

Our team is ready to help you sell your home for the highest possible price ASAP

"My job is to find and attract mastery-based agents to the office, protect the culture, and make sure everyone is happy! "







