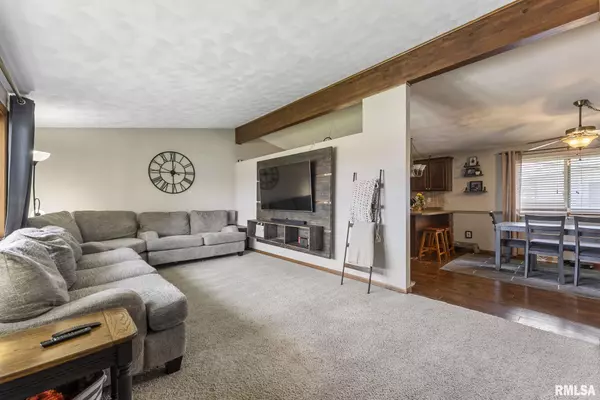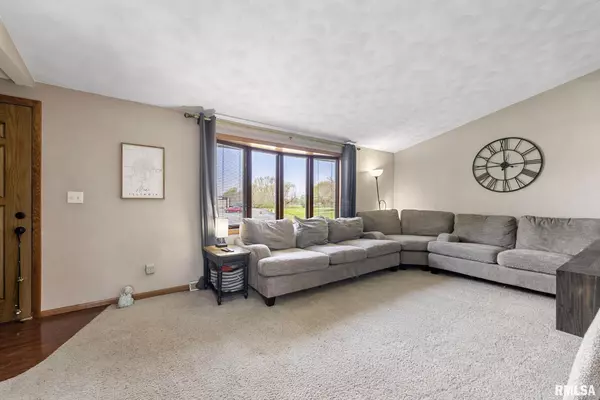$199,900
$199,900
For more information regarding the value of a property, please contact us for a free consultation.
3 Beds
2 Baths
2,208 SqFt
SOLD DATE : 06/30/2025
Key Details
Sold Price $199,900
Property Type Single Family Home
Sub Type Single Family Residence
Listing Status Sold
Purchase Type For Sale
Square Footage 2,208 sqft
Price per Sqft $90
Subdivision College
MLS Listing ID QC4262632
Sold Date 06/30/25
Style Ranch
Bedrooms 3
Full Baths 2
Year Built 1976
Annual Tax Amount $3,652
Tax Year 2023
Lot Dimensions 62 x 120 x 62 x 119
Property Sub-Type Single Family Residence
Source rmlsa
Property Description
This 3-bedroom, 2-bath RANCH offers comfort, space, and thoughtful updates throughout. Step inside to find an updated kitchen perfect for everyday living and entertaining. The main floor layout is both functional and inviting, with natural light flowing throughout. Downstairs, the finished basement adds a whole new level of living space. Complete with a cozy wood stove in your den space, family room, toy room, full bath, and a dedicated storage room. Whether you're looking for a space to relax, play, or work, this lower level has you covered. Deck space off the garage to grill and wind down but you won't spend your weekends tending to this yard! Enjoy the convenience of a 2-car attached garage and a peaceful setting just minutes from Aledo's shops, schools, and parks. Don't miss your chance to own this versatile home that blends comfort and practicality! updates since 2019= bathroom, roof 2024, furnace 2023, water heater 2020, refrigerator 2022
Location
State IL
County Mercer
Area Qcara Area
Zoning Res
Direction Hwy 17 Heading West through Aledo then turn Right (north) on Hospital Road SW 9th Avenue to Property
Rooms
Basement Finished, Full
Kitchen Breakfast Bar, Dining Informal, Pantry
Interior
Interior Features Ceiling Fan(s)
Heating Natural Gas, Forced Air
Cooling Central Air
Fireplaces Number 1
Fireplaces Type Den, Wood Burning Stove
Fireplace Y
Appliance Dishwasher, Microwave, Range, Refrigerator
Exterior
Exterior Feature Shed(s)
Garage Spaces 2.0
View true
Roof Type Shingle
Street Surface Paved
Garage 1
Building
Lot Description Sloped
Faces Hwy 17 Heading West through Aledo then turn Right (north) on Hospital Road SW 9th Avenue to Property
Foundation Poured Concrete
Water Public Sewer, Public
Architectural Style Ranch
Structure Type Frame,Composition
New Construction false
Schools
Elementary Schools Apollo
Middle Schools Mercer County Jr High
High Schools Mercer County
Others
Tax ID 10-10-17-307-004
Read Less Info
Want to know what your home might be worth? Contact us for a FREE valuation!

Our team is ready to help you sell your home for the highest possible price ASAP
"My job is to find and attract mastery-based agents to the office, protect the culture, and make sure everyone is happy! "







