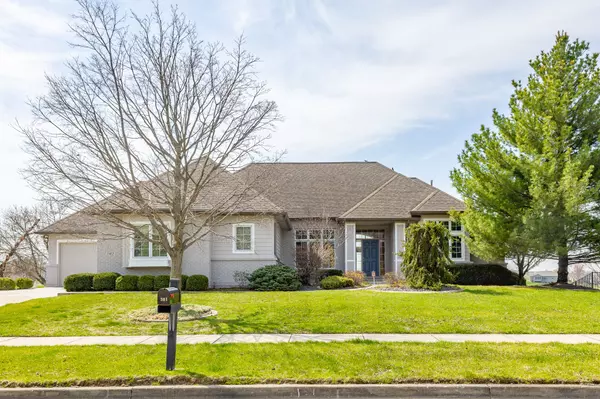$660,000
$675,000
2.2%For more information regarding the value of a property, please contact us for a free consultation.
5 Beds
3 Baths
2,341 SqFt
SOLD DATE : 07/08/2025
Key Details
Sold Price $660,000
Property Type Single Family Home
Sub Type Residential
Listing Status Sold
Purchase Type For Sale
Square Footage 2,341 sqft
Price per Sqft $281
MLS Listing ID 715899
Sold Date 07/08/25
Style Ranch
Bedrooms 5
Full Baths 2
Half Baths 1
HOA Fees $29/ann
HOA Y/N Yes
Year Built 2002
Annual Tax Amount $10,448
Tax Year 2024
Lot Size 0.387 Acres
Acres 0.3866
Property Sub-Type Residential
Property Description
Remarkable Walkout Ranch featuring 5 bedrooms, over 4100 sq ft of finish, beautiful high ceilings and backs up to Legacy Golf Club! Enjoy the amazing views through the Mile High Windows of the golf course. Three-oversized garages with built-in storage shelves. The space of this home is wonderfully arranged, with a sitting area by the front of the house, large formal dining room, and relaxing Great room. One of the bedrooms on the main floor has built-in bookcases and can be used as an office. Quartz counters, 2 ovens and large Galley Island highlight the kitchen, with a comfortable breakfast area and relaxing living room. The spacious main floor primary suite offers 2 walk-in closets with a large en-suite. In the walk-out lower-level, find 3 bedrooms (one used as a hobby or sewing room), large family room with wet bar and full fridge, along with a garden room/ golf cart room w/ large outside door. The large inviting deck was replaced in 2022, has a perfect screened in area and overlooks the first tee. This great home boasts tons of unexpected storage, 3 fireplaces, main floor laundry, security system, irrigation system and a full house carbon water filter. Must see to appreciate.
Location
State IA
County Warren
Area Norwalk
Zoning Res
Rooms
Basement Finished, Walk-Out Access
Main Level Bedrooms 2
Interior
Interior Features Wet Bar, Dining Area, Separate/Formal Dining Room, Cable TV
Heating Forced Air, Gas, Natural Gas
Cooling Central Air
Flooring Carpet, Hardwood, Tile
Fireplaces Number 3
Fireplaces Type Fireplace Screen
Fireplace Yes
Appliance Dryer, Dishwasher, Freezer, Microwave, Refrigerator, Stove, Washer
Laundry Main Level
Exterior
Exterior Feature Deck, Enclosed Porch
Parking Features Attached, Garage, Three Car Garage
Garage Spaces 3.0
Garage Description 3.0
Community Features Clubhouse, Community Pool, Golf
Roof Type Asphalt,Shingle
Porch Deck, Porch, Screened
Private Pool No
Building
Foundation Poured
Builder Name H-CM, LLC
Sewer Public Sewer
Water Public
Schools
School District Norwalk
Others
HOA Name The Legacy
Senior Community No
Tax ID 63170030300
Monthly Total Fees $1, 220
Security Features Security System,Smoke Detector(s)
Acceptable Financing Cash, Conventional
Listing Terms Cash, Conventional
Financing Conventional
Read Less Info
Want to know what your home might be worth? Contact us for a FREE valuation!

Our team is ready to help you sell your home for the highest possible price ASAP
©2025 Des Moines Area Association of REALTORS®. All rights reserved.
Bought with EXP Realty, LLC
"My job is to find and attract mastery-based agents to the office, protect the culture, and make sure everyone is happy! "







