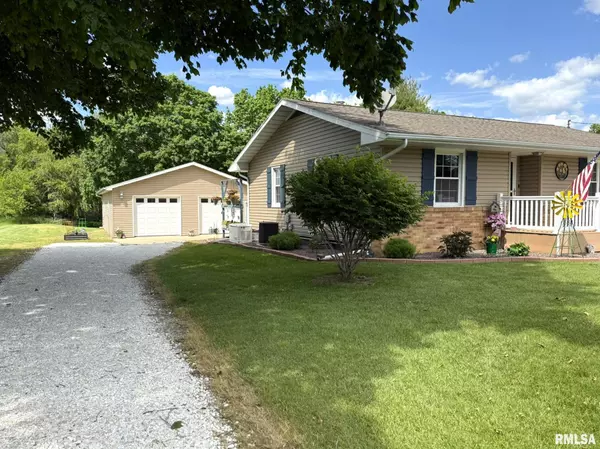$199,000
$204,900
2.9%For more information regarding the value of a property, please contact us for a free consultation.
3 Beds
2 Baths
2,400 SqFt
SOLD DATE : 07/08/2025
Key Details
Sold Price $199,000
Property Type Single Family Home
Sub Type Single Family Residence
Listing Status Sold
Purchase Type For Sale
Square Footage 2,400 sqft
Price per Sqft $82
Subdivision Not Available
MLS Listing ID CA1036678
Sold Date 07/08/25
Style Ranch
Bedrooms 3
Full Baths 2
Year Built 1959
Annual Tax Amount $2,717
Tax Year 2023
Lot Dimensions 96 x 265
Property Sub-Type Single Family Residence
Source rmlsa
Property Description
Charming 2-3 bed, 2 bath home on a sprawling lot offering the perfect blend of city convenience and peaceful, country-style living. The welcoming living room showcasing a grand picture window and warm luxury oak laminate flooring flows into the renovated kitchen delivering solid surface countertops, a wraparound breakfast bar, ample cabinetry, newer appliances, and an informal dining area. Two sizable bedrooms, featuring two closets in the primary, and an updated full bathroom complete the main level. Moving into the finished basement, you will find even more living space within the spacious third bedroom with potential as a family room or other flex space, a convenient laundry room, an oversized storage room, and another full bath. This property continues to impress as you venture outdoors. Enjoy morning coffee on the inviting front porch or entertain on the concrete patio with pergola overlooking the beautiful, park-like backyard. The 1-car attached garage complete with lvl beam with pulley chain hoist provides everyday convenience while the impressive 30 x 40 4-car detached garage, fully insulated, heated, and cooled, is the perfect year-round spot for parties, hobbies, and storing your cars & treasures. A newer garden shed offers even more storage. Enjoy peace of mind with many updates including a Generac generator for the whole house & garage, newer replacement windows, newer furnace, newer water heater, and much more! This one checks all of the boxes! Call today!
Location
State IL
County Knox
Area Abingdon
Direction IL-41 to W. Monmouth St. Property is on the right.
Rooms
Basement Full, Partially Finished
Kitchen Breakfast Bar, Dining Informal, Eat-In Kitchen
Interior
Interior Features Solid Surface Counter
Heating Natural Gas, Forced Air
Cooling Central Air, Whole House Fan
Equipment Generator
Fireplace Y
Appliance Dishwasher, Dryer, Microwave, Range, Refrigerator, Washer
Exterior
Exterior Feature Replacement Windows, Shed(s)
Garage Spaces 5.0
View true
Roof Type Shingle
Garage 1
Building
Lot Description Sloped
Faces IL-41 to W. Monmouth St. Property is on the right.
Foundation Block
Water Public Sewer, Public
Architectural Style Ranch
Structure Type Frame,Vinyl Siding
New Construction false
Schools
High Schools Abingdon-Avon
Others
Tax ID 13-32-432-001
Read Less Info
Want to know what your home might be worth? Contact us for a FREE valuation!

Our team is ready to help you sell your home for the highest possible price ASAP
"My job is to find and attract mastery-based agents to the office, protect the culture, and make sure everyone is happy! "







