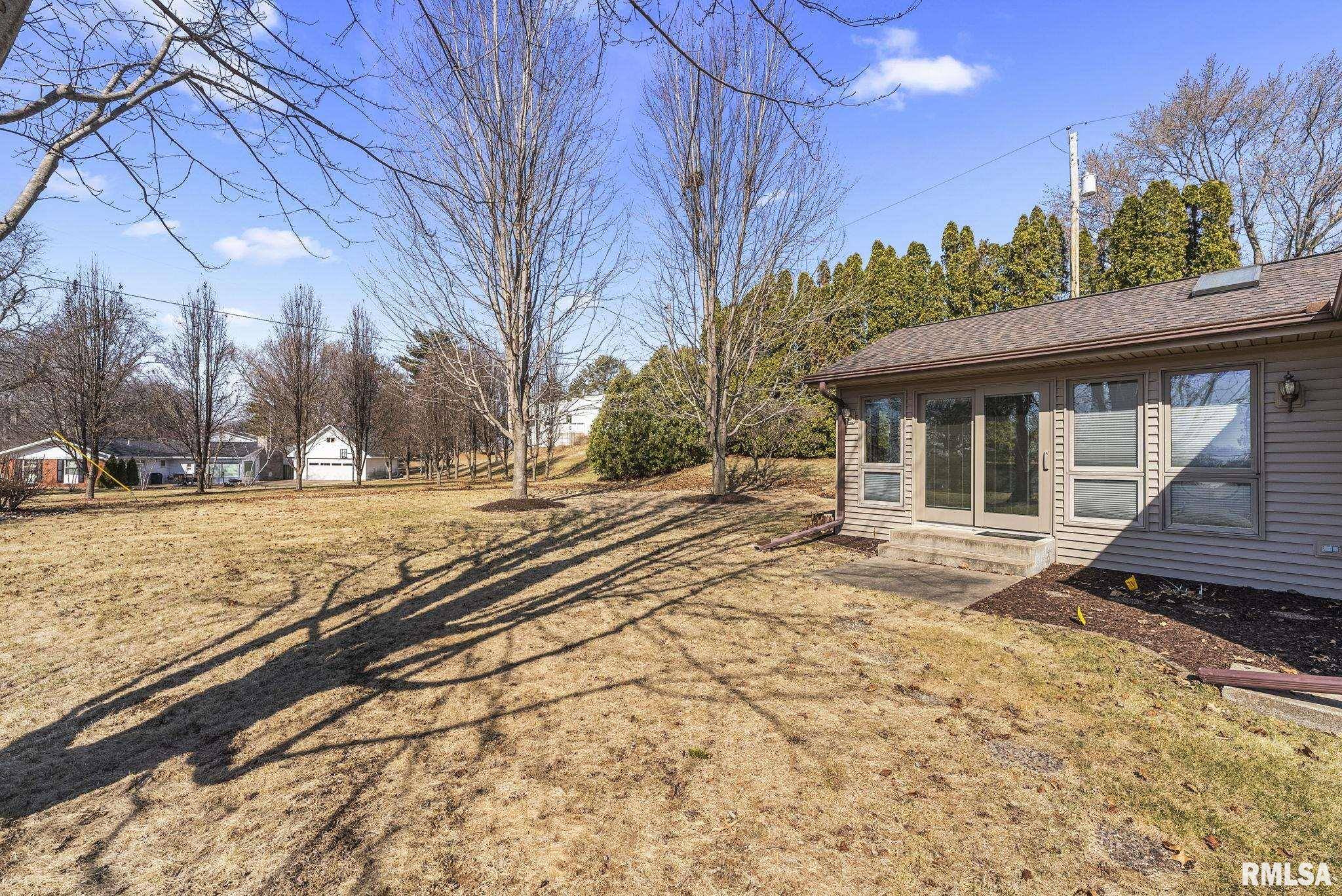$245,000
$279,000
12.2%For more information regarding the value of a property, please contact us for a free consultation.
3 Beds
3 Baths
2,431 SqFt
SOLD DATE : 07/16/2025
Key Details
Sold Price $245,000
Property Type Single Family Home
Sub Type Single Family Residence
Listing Status Sold
Purchase Type For Sale
Square Footage 2,431 sqft
Price per Sqft $100
Subdivision Oak View Terrace
MLS Listing ID QC4261235
Sold Date 07/16/25
Style Ranch
Bedrooms 3
Full Baths 2
Half Baths 1
Year Built 1968
Annual Tax Amount $4,048
Tax Year 2023
Lot Dimensions 115 x 180
Property Sub-Type Single Family Residence
Source rmlsa
Property Description
*Option Hour Clause (24 Hrs) in place* Welcome home - where quality craftsmanship shines in every detail! This immaculately maintained 3-bedroom, 2.5-bath ranch is an absolute gem, offering warmth and character throughout. From the moment you step inside, you'll be captivated by the inviting family room, anchored by a beautiful gas fireplace. At the heart of the home is the breathtaking sunroom, where in-floor heating ensures year-round comfort. The well-appointed kitchen flows seamlessly into the dining area, offering ample counter and cabinet space. The main level boasts two spacious bedrooms. Downstairs, the finished basement expands your living space with a large family room, complete with a kitchenette and bar. A nonconforming third bedroom offers flexibility for a guest room, home office, or hobby space. The basement also includes a sizeable bonus room, ready to be transformed into whatever suits your lifestyle. Outside, the beautifully manicured yard provides a peaceful escape, while an attached garage and additional storage make daily living effortless. This home is a rare find, blending quality, comfort, and timeless craftsmanship. Call to schedule your private showing today! Listing agent related to seller. *One or more photos are virtually staged*
Location
State IL
County Mercer
Area Qcara Area
Zoning Residential
Direction From south bound S College Ave, turn right onto SW 10th St. Travel 2 blocks and turn left onto SW 3rd Ave. Travel 2.5 blocks and property will be on your right.
Rooms
Basement Crawl Space, Finished
Kitchen Dining Informal
Interior
Interior Features High Speed Internet
Heating Natural Gas, Forced Air
Cooling Central Air
Fireplaces Number 1
Fireplaces Type Gas Starter, Living Room
Equipment Generator
Fireplace Y
Appliance Dishwasher, Disposal, Dryer, Range Hood, Microwave, Range, Refrigerator, Washer, Water Purifier, Water Softener Owned, Tankless Water Heater
Exterior
Garage Spaces 2.0
View true
Roof Type Shingle
Street Surface Paved
Garage 1
Building
Lot Description Level, Sloped
Faces From south bound S College Ave, turn right onto SW 10th St. Travel 2 blocks and turn left onto SW 3rd Ave. Travel 2.5 blocks and property will be on your right.
Foundation Concrete Perimeter
Water Public Sewer, Public
Architectural Style Ranch
Structure Type Frame,Vinyl Siding
New Construction false
Schools
Elementary Schools Apollo
Middle Schools Mercer County Jr High
High Schools Mercer County
Others
Tax ID 10-10-20-303-006
Read Less Info
Want to know what your home might be worth? Contact us for a FREE valuation!

Our team is ready to help you sell your home for the highest possible price ASAP
"My job is to find and attract mastery-based agents to the office, protect the culture, and make sure everyone is happy! "







