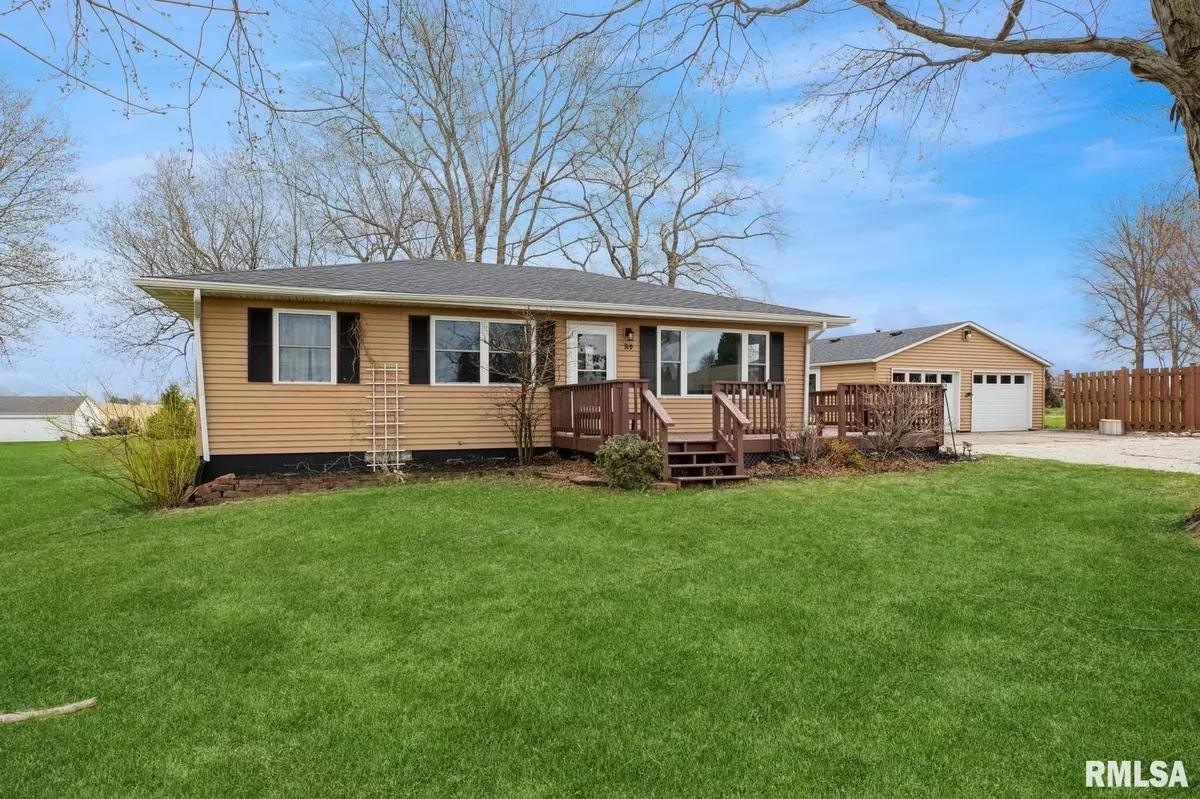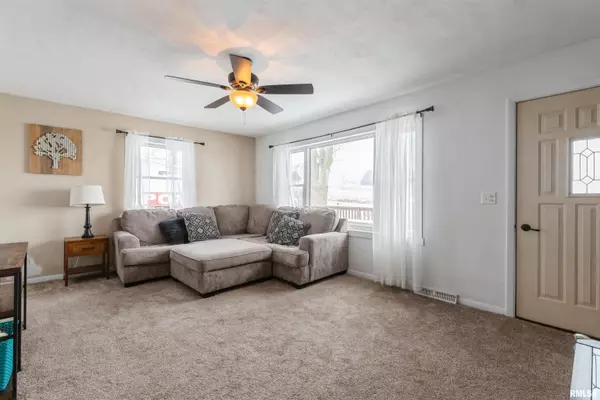$303,900
$309,000
1.7%For more information regarding the value of a property, please contact us for a free consultation.
3 Beds
2 Baths
1,614 SqFt
SOLD DATE : 07/18/2025
Key Details
Sold Price $303,900
Property Type Single Family Home
Sub Type Single Family Residence
Listing Status Sold
Purchase Type For Sale
Square Footage 1,614 sqft
Price per Sqft $188
MLS Listing ID QC4262012
Sold Date 07/18/25
Style Ranch
Bedrooms 3
Full Baths 2
Year Built 1968
Annual Tax Amount $3,308
Tax Year 2023
Lot Size 0.850 Acres
Acres 0.85
Lot Dimensions 137x159x25x135x113x294
Property Sub-Type Single Family Residence
Source rmlsa
Property Description
Nestled in Long Grove, Iowa, this 3 bedroom, 2 bath ranch home is a rare find, with all new windows and featuring TWO garages and a captivating curb appeal. The eat-in kitchen is designed for functionality, with laminate flooring, ample cabinetry, and generous counter space. The main level is completed by three spacious bedrooms and a full bath. The finished basement has been updated with vinyl planking and new carpet with another full bath. A sprawling patio connects the house to the 2 garages, while the larger garage features a bar and wood-burning stove. The property's facade has 2 garages, mature trees, and a large, stained front porch. Inside, the living room showcases an expansive window and a neutral paint scheme. The expansive backyard offers endless entertainment possibilities. This property seamlessly blends charm, location, and livability. Schedule your showing today!
Location
State IA
County Scott
Area Qcara Area
Direction Exit from HWY 61, West on 267th Street, North on N 1st Street, House on right side
Rooms
Basement Full, Partially Finished, Sump Pump
Kitchen Eat-In Kitchen
Interior
Interior Features Bar, Ceiling Fan(s)
Heating Natural Gas, Forced Air, Gas Water Heater
Cooling Central Air
Fireplaces Number 1
Fireplaces Type Wood Burning Stove
Fireplace Y
Appliance Dishwasher, Dryer, Microwave, Range, Refrigerator, Washer, Water Softener Owned
Exterior
Exterior Feature Shed(s)
Garage Spaces 4.0
View true
Roof Type Shingle
Garage 1
Building
Lot Description Level
Faces Exit from HWY 61, West on 267th Street, North on N 1st Street, House on right side
Foundation Block
Water Public, Septic System
Architectural Style Ranch
Structure Type Vinyl Siding
New Construction false
Schools
High Schools North Scott
Others
Tax ID 032651005
Read Less Info
Want to know what your home might be worth? Contact us for a FREE valuation!

Our team is ready to help you sell your home for the highest possible price ASAP
"My job is to find and attract mastery-based agents to the office, protect the culture, and make sure everyone is happy! "







